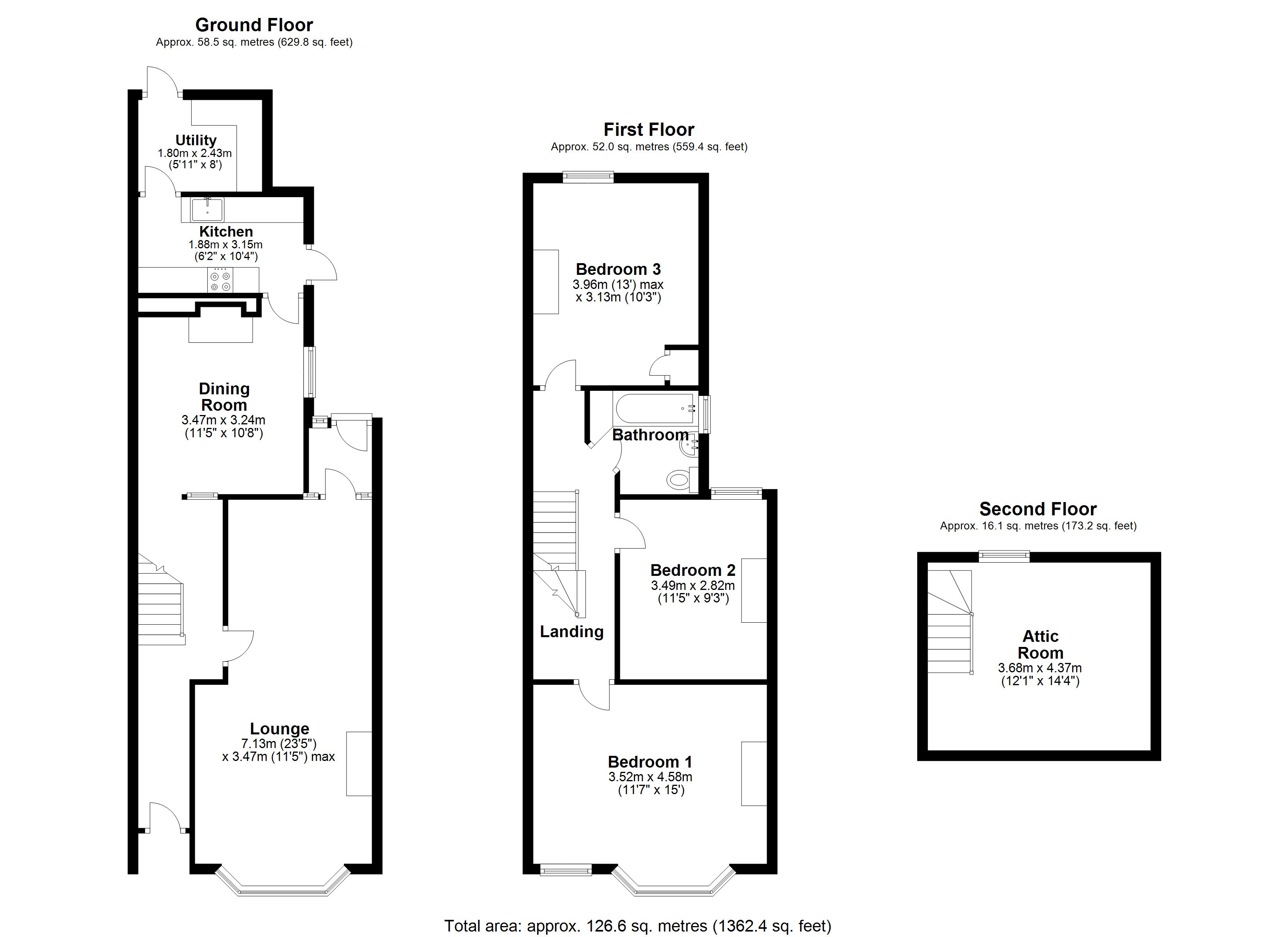Terraced house for sale in Kimberley Road, Penylan, Cardiff CF23
* Calls to this number will be recorded for quality, compliance and training purposes.
Property features
- Exceptional Period Home
- Mid Terraced
- Three Double Bedrooms
- Through Living/Dining Room
- Second Reception Room
- Kitchen
- Utility Room
- Bathroom
- Attic Room
- Courtyard Garden
Property description
Beautifully presented traditional period terraced property located on the highly sought-after Kimberley Road in Penylan. This charming home is close to the picturesque Waterloo Mill Gardens and a variety of local amenities. Just a short walk away lies the vibrant Wellfield Road, bustling with a vast array of shops, cafes, and eateries, with the scenic Roath Park Recreation Ground and gardens just beyond.
Tastefully decorated throughout, this lovely home boasts many original features, including fireplaces and flooring, complemented by modern conveniences. Ideal for family living, the interior features a traditional hallway, a through lounge and sitting room with access to the lean-to, a separate dining room, a modern kitchen, and a utility room. The first floor comprises three double bedrooms, a lovely bathroom, and a staircase leading to the very useful loft room.
Outside, there is a small decked terraced rear garden, ideal for relaxing or entertaining with lane access, and a neat forecourt at the front of the property.
Entrance Hallway
The hallway showcases stunning original period tiled flooring and a radiator. The elegant staircase features a classic balustrade and a prominent newel post, leading to access points for the ground floor rooms.
Open Plan Living Room (3.48m x 7.14m)
The through living room features a bay window at the front, adorned with elegant half-height shutters and wood panelling beneath. The room is beautifully accented with coving and a picture rail, and boasts a traditional fireplace as its centerpiece. Two radiators provide warmth, and there is convenient access to the lean-to.
Dining Room (3.48m x 3.25m)
The room features beautifully stripped wood block flooring and a window to the side aspect, allowing natural light to fill the space. An original-style fireplace adds a touch of classic charm, and there is direct access to the kitchen.
Kitchen (1.88m x 3.15m)
The well-appointed kitchen boasts a matching range of wall and floor units with complementary wooden worktops. A charming Belfast sink and tiled splashbacks add to the aesthetic appeal. Integrated appliances provide modern convenience, while a half-glazed stable door leads to the garden. Herringbone wood block flooring. There is also a door providing access to the utility room.
Utility Room (2.44m x 1.8m)
Matching wall and floor units in kitchen, space for washing machine and further appliances. Ceramic sink. Continuation of herringbone wood block flooring.
First Floor Landing
Approaced via staircase to landing area. Storage cupboard. Access to all bedrooms and bathroom. Staircase to loft room.
Bedroom One (3.53m x 4.57m)
The stunning master bedroom features a bay window and an additional front-facing window, both adorned with elegant half-height shutters. A traditional-style fireplace adds a classic touch, and a radiator ensures comfort throughout the year.
Bedroom Two (2.82m x 3.48m)
The second double bedroom features a rear-facing window with elegant half-height shutters. A picture rail adds a touch of character, and a radiator ensures year-round comfort.
Bedroom Three (3.12m x 3.96m)
Another spacious double bedroom features a rear-facing window with shutters, a traditional-style fireplace, and a radiator for added comfort.
Bathroom (1.93m x 2.06m)
The contemporary bathroom features a combination of part-tiled and part-panelled walls. It includes a panelled bath with a shower overhead and a Critall-style glass shower screen. The bathroom is completed with a low-level WC, a wash hand basin, and a Velux window that allows ample natural light.
Loft Room (4.37m x 3.68m)
Accessed via a staircase, the very useful loft room features a Velux window that brightens the space. It also offers convenient eaves storage, making it a versatile addition to the home.
Rear Garden
The garden is a charming, low-maintenance decked area, ideal for both relaxing and entertaining. It includes convenient access to the rear lane.
Property info
For more information about this property, please contact
Hogg & Hogg, CF23 on +44 29 2227 6238 * (local rate)
Disclaimer
Property descriptions and related information displayed on this page, with the exclusion of Running Costs data, are marketing materials provided by Hogg & Hogg, and do not constitute property particulars. Please contact Hogg & Hogg for full details and further information. The Running Costs data displayed on this page are provided by PrimeLocation to give an indication of potential running costs based on various data sources. PrimeLocation does not warrant or accept any responsibility for the accuracy or completeness of the property descriptions, related information or Running Costs data provided here.










































.png)