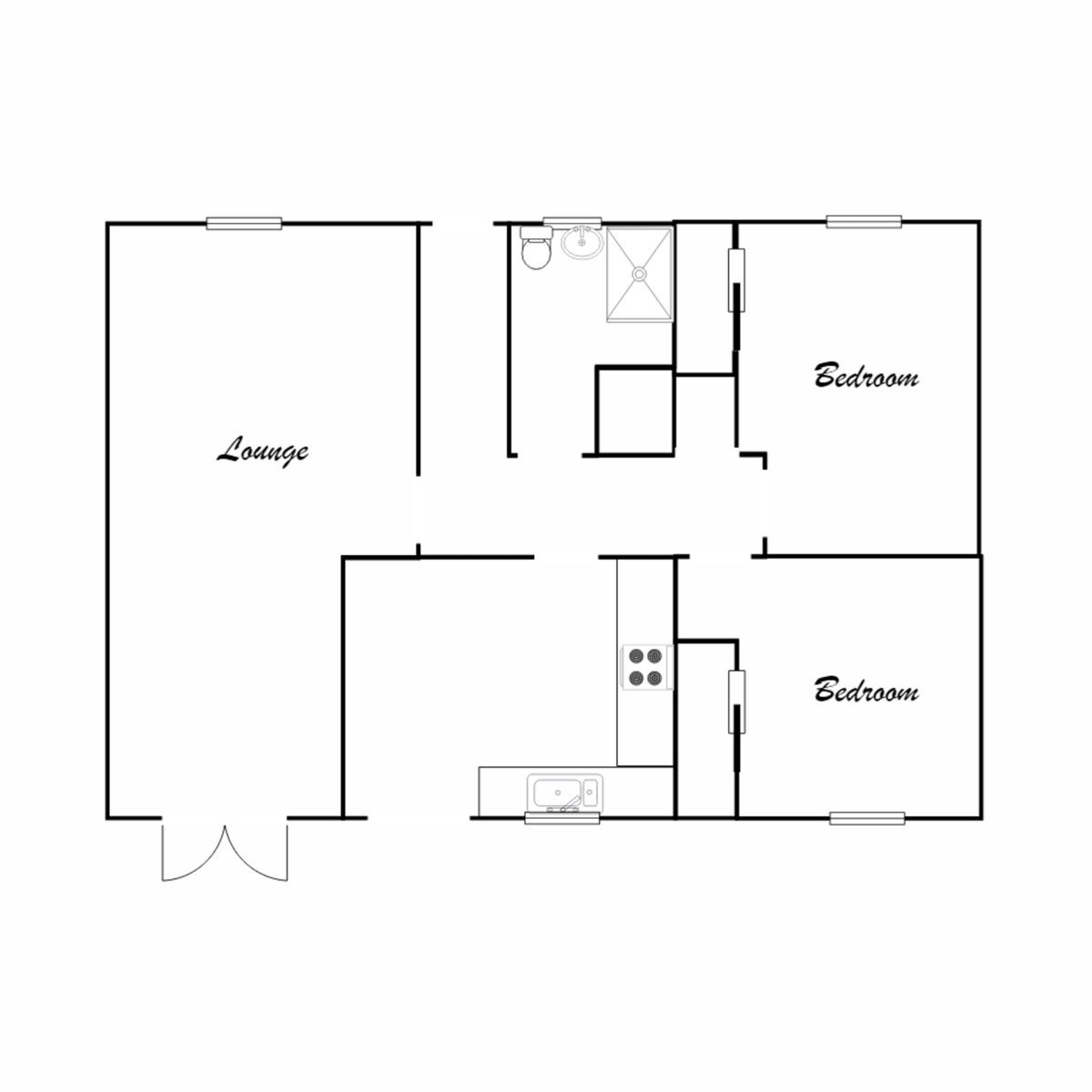Bungalow for sale in Kenmore Place, Greenock PA16
Just added* Calls to this number will be recorded for quality, compliance and training purposes.
Property features
- Gorgeous Bungalow nestled in the Rankin Rise Estate
- Large Lounge/Dining Room
- Spacious Family Kitchen
- Beautiful Gardens
- Private Driveway
- Council Tax Band : D
- EPC : C
Property description
Accomodation on offer includes lounge, kitchen, two bedrooms and bathroom.
The lounge is a bright and spacious room, a window to the front and patio doors to the rear of the room flood the space with natural light. There is ample floor space for seating as well as a dining table, making it a fabulous family area.
The kitchen offers an abundance of storage via floor and wall mounted units, with integrated appliances on offer including fridge/freezer, hob, oven and extractor. There is additional space for washing machine and breakfasting table.
Both bedrooms are spacious in size, and each offers built in wardrobe space. Bedroom one overlooks the beautiful rear garden.
The bathroom boasts a large shower enclosure, vanity sink and WC, the room has been finished with modern tiling.
Outside you will find a beautiful gardens to the front and rear. The front area is well maintained, with lawned area and driveway. To the rear of the property you will find a further well loved lawned area, as well as an easy to maintain patio area.
This lovely bungalow is nestled in a popular area of Greenock, with access to local schools and other amenities.
Information provided in these particulars is for guidance only and complete accuracy cannot be guaranteed by McArthur Scott. They do not form part of any missives. You should rely on your own enquiries and due diligence at all times and seek your own advice and verification on any particular point. The Home Report should also be consulted for further clarification. All measurements given are approximate and to the longest and widest points. No apparatus, equipment, fixture or fitting has been tested and no warranty can be given as to their working order. Items shown in photographs are not necessarily included in the price
Bedroom One (3.40m x 3.00m, 11'1" x 9'10")
Bedroom Two (3.90m x 2.80m, 12'9" x 9'2")
Bathroom (2.50m x 1.90m, 8'2" x 6'2")
Lounge (7.00m x 3.60m, 22'11" x 11'9")
Kitchen (3.90m x 3.00m, 12'9" x 9'10")
Property info
For more information about this property, please contact
McArthur Scott, PA19 on +44 1475 327917 * (local rate)
Disclaimer
Property descriptions and related information displayed on this page, with the exclusion of Running Costs data, are marketing materials provided by McArthur Scott, and do not constitute property particulars. Please contact McArthur Scott for full details and further information. The Running Costs data displayed on this page are provided by PrimeLocation to give an indication of potential running costs based on various data sources. PrimeLocation does not warrant or accept any responsibility for the accuracy or completeness of the property descriptions, related information or Running Costs data provided here.
































.png)
