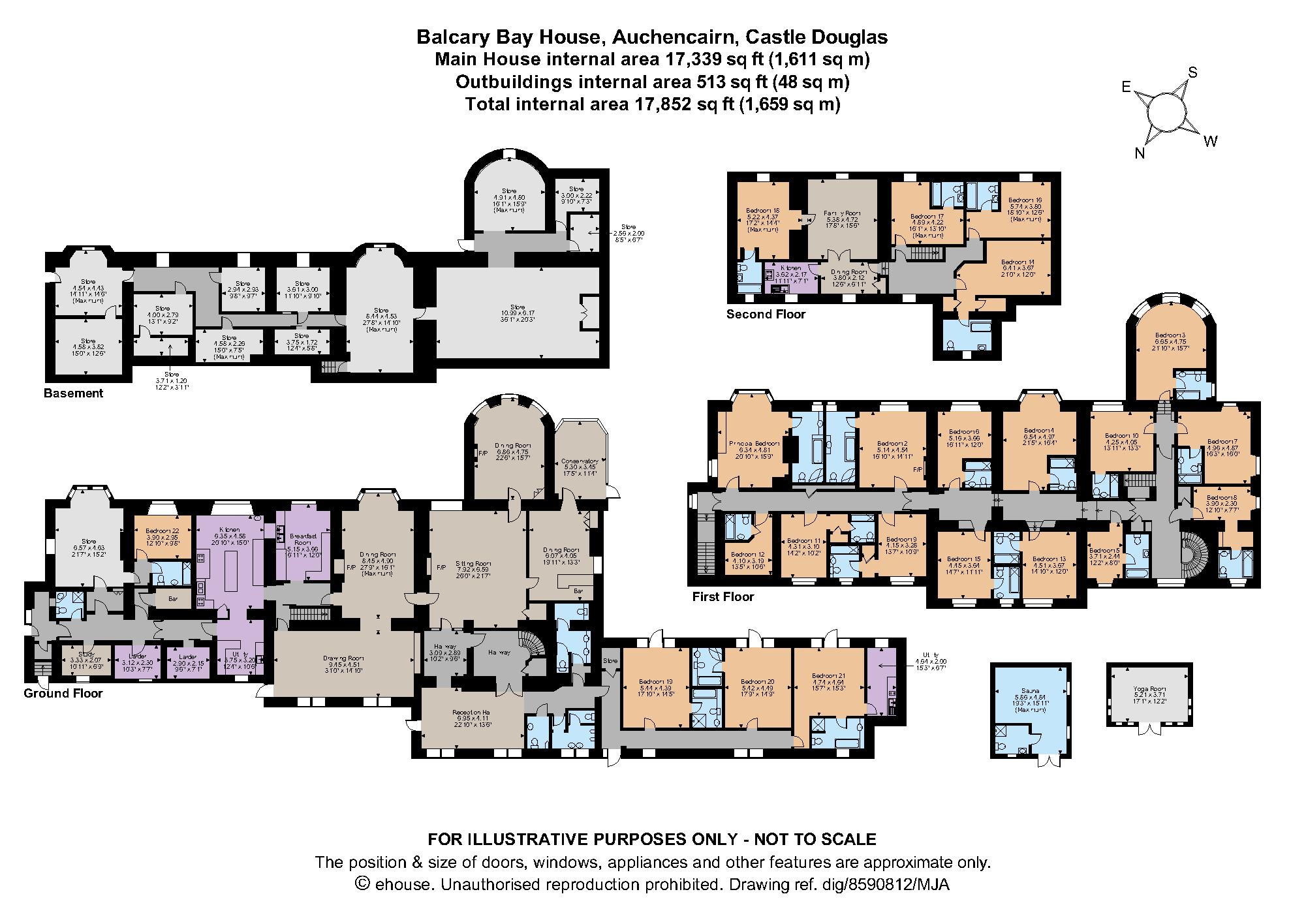Detached house for sale in Balcary Bay, Auchencairn, Castle Douglas, Kirkcudbrightshire DG7
Just added* Calls to this number will be recorded for quality, compliance and training purposes.
Property features
- Currently used as a private home with a number of rooms let and previously run as a successful hotel.
- Stunning position with amazing views to the sea and beach front access
- Historic house with original features, many rooms and versatile layout
- Previously extended and would lend itself to further expansion and development
Property description
Balcary Bay House is a considerable and well-regarded 17th-century country house that has been run as a successful hotel and is now being used as an expansive residential dwelling. Believed to have been built in 1625 and originally known as Balcary House, it was thought to originally be the residence of a wealthy Laird, with land, stables and farm buildings. In the eighteenth century, the property was the principal Gin smuggling station in South West Scotland, after which the house reverted to a private residence up until the 1940’s. At this time, it was used as both a living quarters and a bed and breakfast business, later going on to become a popular hotel in the 1990’s. In 2008, the property had a single storey extension with the possibility of a second floor (subject to permissions) with bay views if desired.
Balcary Bay House currently offers over 17,000 sq. Ft. Of versatile living space and accommodation arranged over four floors. It sits within established grounds in an enviable position nestled within scenic Balcary Bay, enjoying direct beach access and some of the most impressive coastal and mountain vistas in the United Kingdom, looking out across Solway and to the towering Cumbrian Mountains. The property offers an exciting opportunity for a wide range of uses and improvement schemes, which have already been advised on by architects, subject to all the necessary consents and relevant permissions required.
The bright reception hall opens to a range of cloakroom facilities and two further hallways, one of which features a spiral staircase with an ornate barley twist balustrade. On the basement level is a vaulted cellar with a combed ceiling and wide range of versatile store rooms, with good potential for repurposing and conversion for several uses. The ground floor accommodation flows through a selection of elegant living spaces with a wealth of fine period features many of which have incredible sea views. There are two formal dining rooms, one of which has a walk-in bay window and wood carved fire surround and another with a curved triple window and adjacent conservatory, both of which overlook the seafront. Further is a 31 ft. Drawing room/library and a central sitting room with painted ceiling beams and a handsome stone carved feature fireplace. The well-appointed professional kitchen sits beside a breakfast room and a utility, with a pair of larder rooms. There are four bedroom suites with bathrooms and a shower room, a bar and a store completing the floor.
A circular stairway rises to the first floor, with a further set of stairs giving access to the top floor. There are 17 further well-presented and light-filled bedrooms with modern en suite bathrooms and various fitted furniture arranged across the first and second floors, with either elevated coastal views or peaceful garden vistas. On the second floor is a larger suite previously used as staff quarters also benefitting from a seafront family room, a dining room and a kitchen.<br /><br />The property sits within a prime position on Balcary Bay. It is approached via a pillared entrance with wrought iron gates opening to a long gravelled driveway, with plentiful parking beside the residence.
Towering and specimen trees surround and intersperse the mature plot, which also features neatly trimmed hedging and a plethora of expansive formal lawns and planting.
There are spectacular views and steps between a low stone wall down to the beachfront, along with various dining terraces wrapping around the property. Further is a dedicated timber-built yoga room and a large infra-red sauna complex complete with a shower room.<br /><br />The pretty Galloway village of Auchencairn has a range of local amenities including a school, a restaurant, garage, village hall, award-winning community garden and a wealth of beautiful coastal and cliff walks.
A more extensive array of recreational, shopping educational and cultural facilities can be found at the market town of Castle Douglas under 10 miles distant. Dumfries also provides a mainline railway station, with convenient road connections available via the A75, A74(M) and airports at Prestwick, Glasgow and Edinburgh.
Local Authority: Dumfries and Galloway
Services: Mains electricity, water, private drainage, further information can be provided upon request.
Council Tax: Band G. The owners let out the three bedroom block and operate a Café with a commercial Council Levy of £6,300 pa. A new owner can cancel this if they wish to be a private house only (subject to council adminstration).
Fixtures and Fittings: All fixtures, fittings, drapes, furnishings included except for some paintings, clocks, oriental rugs and antique pieces.
Tenure: Freehold
Property info
For more information about this property, please contact
Strutt & Parker - Edinburgh, EH2 on +44 131 268 9557 * (local rate)
Disclaimer
Property descriptions and related information displayed on this page, with the exclusion of Running Costs data, are marketing materials provided by Strutt & Parker - Edinburgh, and do not constitute property particulars. Please contact Strutt & Parker - Edinburgh for full details and further information. The Running Costs data displayed on this page are provided by PrimeLocation to give an indication of potential running costs based on various data sources. PrimeLocation does not warrant or accept any responsibility for the accuracy or completeness of the property descriptions, related information or Running Costs data provided here.












































.png)


