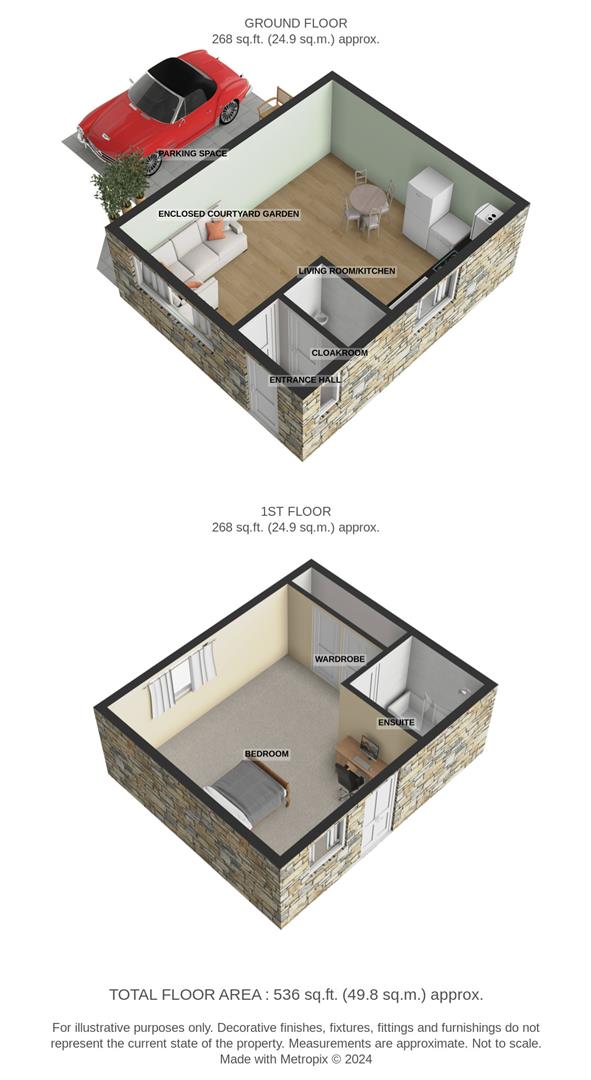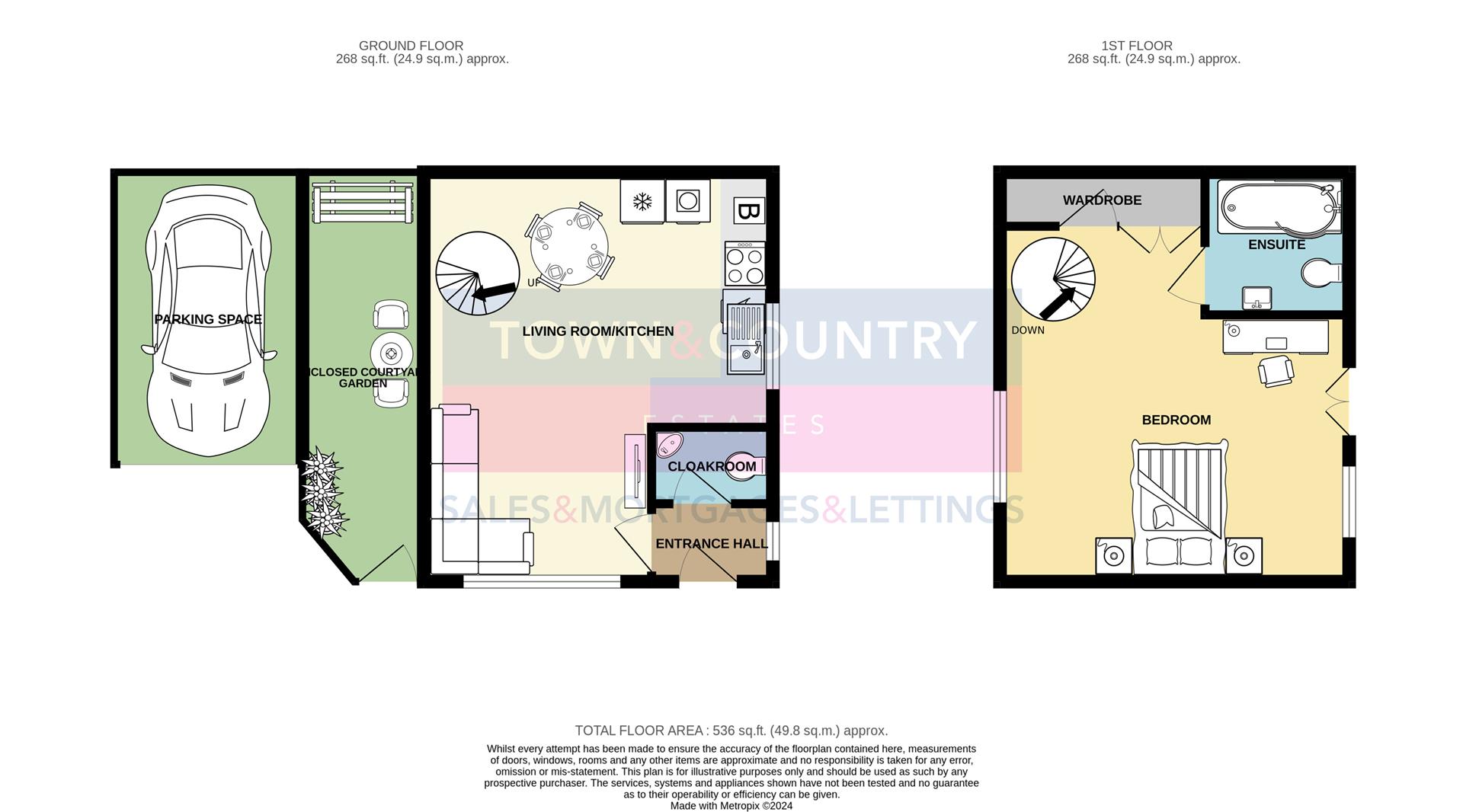Semi-detached house for sale in Ashton Street, Trowbridge BA14
Just added* Calls to this number will be recorded for quality, compliance and training purposes.
Property features
- No onward chain
- Unique period home
- One bedroom semi-detached coach house
- Full of character & charm
- Private courtyard garden
- Parking space
- EPC rating - C
Property description
No onward chain - A stylish and unique one bedroom semi-detached house, tucked away in a secluded location, on the cusp of Trowbridge town centre. Garden and parking.
Location
Set on the edge of Trowbridge town centre, providing easy access to the park, shopping facilities, train station, health and education facilities. Trowbridge itself offers busy town centre shopping centres, cinema complex with restaurants and a train station with direct links to Bath, Bristol and beyond.
Description
No onward chain - A stylish and unique one bedroom semi-detached house, tucked away in a secluded location, on the cusp of Trowbridge town centre. From its vaulted ceiling in the bedroom, to the private courtyard garden and parking, The Coach House ticks all of the boxes and is certain to appeal to those looks for something a little different and very special.
Arranged over two floors, the accommodation of this freehold property comprises an entrance hall, cloakroom toilet, living room/kitchen with spiral stairs leading to the first floor with the large bedroom and modern bathroom. Further benefits include gas central heating, uPVC double glazing and lot's of character.
Entrance Hall
You enter the property through a uPVC double glazed entrance door into the entrance hall. There is a uPVC double glazed window to the side, radiator, wood effect flooring and wooden doors to the cloakroom and living room.
Cloakroom
The refitted cloakroom has a low level WC, vanity unit with storage cupboard and an inset basin with chrome mixer tap and attractive tiled flooring with matching splashbacks.
Living Room/Kitchen
The open plan living room kitchen is flooded with natural light from the uPVC double glazed windows to the front and side.
Living Area
With wood effect flooring, TV point, space for a sofa and dining table, radiator and spiral stairs leading to the bedroom.
Kitchen Area
The refitted kitchen has a range of matching base and wall units with rolled top worksurfaces, sink unit with chrome mixer tap and tiled splashbacks, a built in electric oven, inset gas hob with extractor and light over, plumbing for a washing machine, space for fridge freezer, inset ceiling spotlights and a wall mounted gas boiler.
Bedroom
The large first floor bedroom has a fantastic vaulted ceiling with exposed wooden beams, which really does give the room a lovely spacious feel.
There are uPVC double glazed windows to the either side, a Juliet balcony with uPVC double glazed French doors, fitted wardrobes providing a good amount of storage, wood effect flooring, two radiators and a door to the bathroom.
Bathroom
The modern refitted bathroom has a 'P shape' panelled bath with glazed screen, chrome mixer tap and shower attachment, a vanity unit with storage cupboard and inset basin with chrome mixer tap, dual flush WC, heated towel rail and attractive tiled walls.
Exterior
Courtyard Garden
Another benefit to this handsome property is the addition of the private enclosed courtyard garden, providing some welcome outside space for a table/chairs, BBQ and washing line. There is an external power socket and artificial lawn.
Allocated Parking Space
The allocated parking space can be found next to the property.
Additional Information
Council Tax Band - B
EPC to follow
Property info
Ashtonstreettrowbridgewiltshireba147Er (1).Jpg View original

Ashtonstreettrowbridgewiltshireba147Er-High (2).Jp View original

For more information about this property, please contact
Town & Country Estates, BA14 on +44 1225 288053 * (local rate)
Disclaimer
Property descriptions and related information displayed on this page, with the exclusion of Running Costs data, are marketing materials provided by Town & Country Estates, and do not constitute property particulars. Please contact Town & Country Estates for full details and further information. The Running Costs data displayed on this page are provided by PrimeLocation to give an indication of potential running costs based on various data sources. PrimeLocation does not warrant or accept any responsibility for the accuracy or completeness of the property descriptions, related information or Running Costs data provided here.



























.png)

