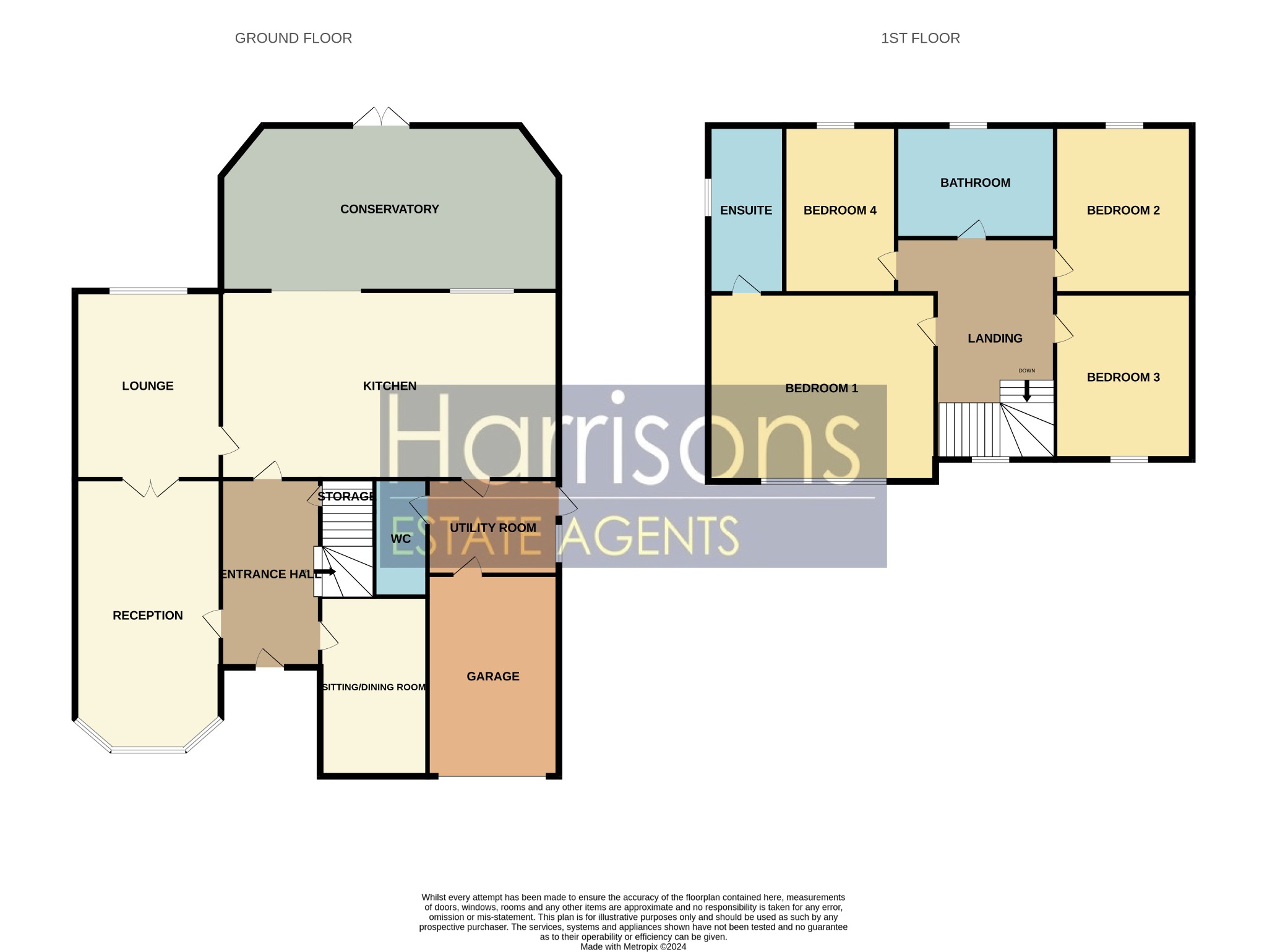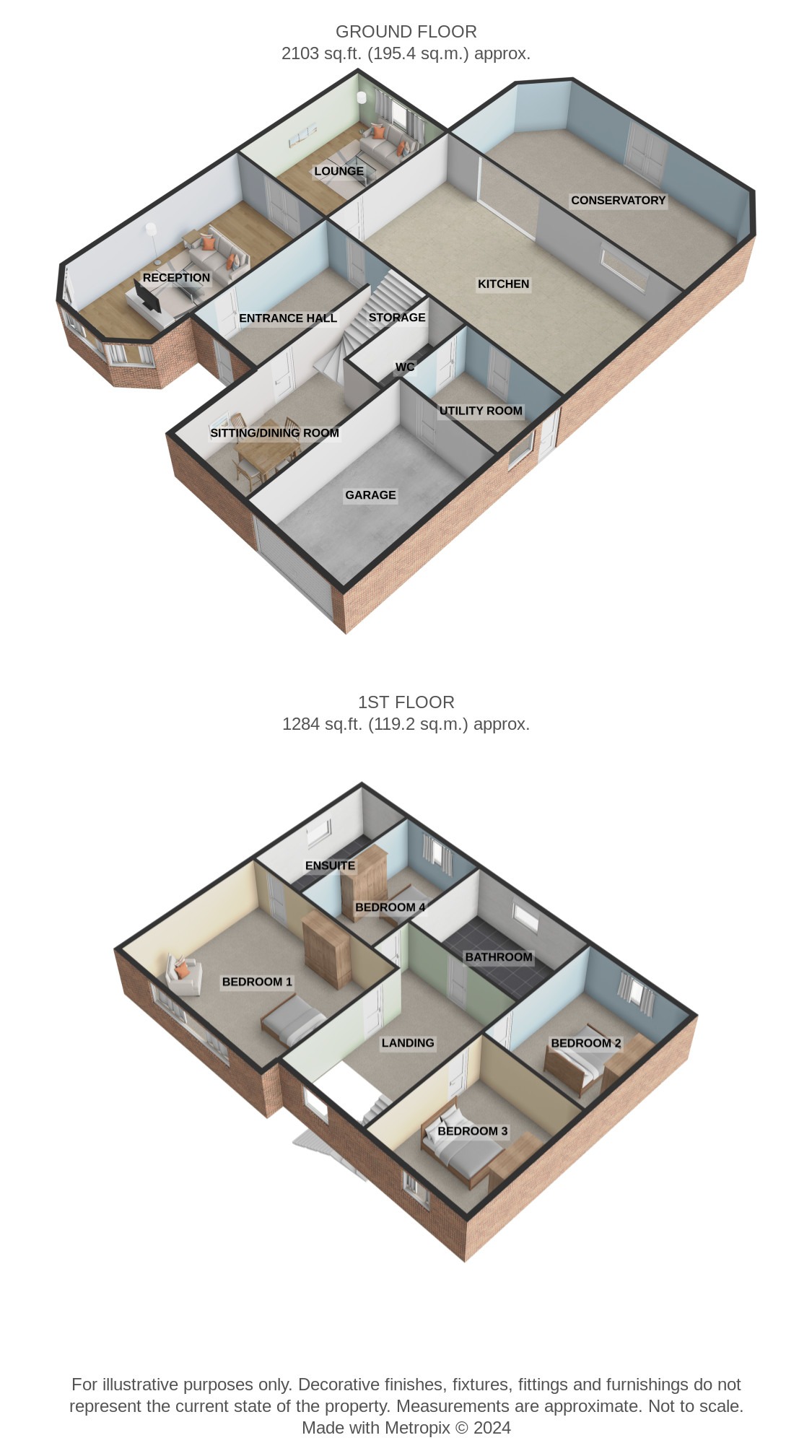Detached house for sale in Newstead Drive, Bolton BL3
Just added* Calls to this number will be recorded for quality, compliance and training purposes.
Property features
- 4 Bedroom Detached
- 3 Reception Rooms
- Separate Utility Room
- Downstairs W/C
- Conservatory
- Large Rear Garden
- En-Suite to the Master Bedroom
- Garage
- Driveway
- Close to Local Amenities and Access Routes
Property description
Spacious 4 Bed Detached House With Large Garden And Garage In Bolton
Live the luxurious lifestyle you've always dreamed of in this stunning 4 bedroom detached house situated in the sought-after area of Newstead Drive, Bolton. With its spacious layout and array of impressive features, this property is perfect for those seeking ample space for their family.
Upon entering the house, you are greeted with a welcoming hallway that leads you into the heart of the home. The ground floor boasts three generously sized reception rooms, providing plenty of space for entertaining guests or simply relaxing with your loved ones. The separate utility room is conveniently located on this level, allowing you to keep laundry and other household tasks separate from the main living areas.
The property's standout feature is undoubtedly the large conservatory, providing an ideal space for enjoying the outdoors all year round. Bathed in natural light, this versatile room can be used as an additional living area, a dining space, or even a home office, offering endless possibilities to suit your lifestyle.
The first floor is home to the four spacious bedrooms, perfect for accommodating a growing family or providing ample guest accommodation. The master bedroom benefits from an en-suite bathroom, ensuring privacy and convenience for the lucky occupants. With three additional bedrooms and a family bathroom, there is no shortage of space for everyone to enjoy their own tranquil retreat.
The large rear garden is a true oasis, offering a peaceful escape from the hustle and bustle of everyday life. Whether you envision a beautifully landscaped haven for gardening enthusiasts or a spacious play area for children to roam free, this outdoor space has endless potential to fulfil your desires.
Further adding to the appeal of this property is a garage, providing additional storage space or the perfect spot to park your car. The private driveway ensures parking convenience for multiple vehicles, eliminating any parking woes.
Located close to local amenities and excellent transport links, you'll have everything you need within easy reach. The property is within proximity to schools, shops, and restaurants, making it an ideal choice for those seeking a well-connected and convenient location. The property further benefits from not being directly overlooked at front or rear along with planning permission for loft conversion and rear extension.
Don't miss this exceptional opportunity to own a truly remarkable property in Bolton. Contact us today to arrange a viewing and discover the unparalleled lifestyle this 4 bedroom detached house has to offer.
EPC: Tbc
council tax: E
tenure: Leasehold £140PA
property location:
Heathfield Primary School (0.3 miles)
Hulton Lane Playing Fields (0.6 miles)
Asda Daubhill Supermarket (0.8 miles)
Essa Academy (1.1 miles)
property features and details:
4 Bedroom Detached
3 Reception Rooms
En-Suite to the Master Bedroom
Separate Utility Room
Downstairs W/C
Conservatory
Large Rear Garden
Garage / Driveway
Close to Local Amenities and Access Routes
No Onward Chain
harrisons experience the difference
book A viewing online / telephone / whatsapp
flexible viewing appointments available
open 6 days A week
contact our branch for more details
Front of the Property:
Lawned Front Garden. Tarmacked Drive. Integral Single Garage. Tiled Entrance Area.
Entrance Hallway: 3.99m X 1.82m
Wood Laminate Flooring. Pendant light. Smoke Alarm. Timber Front Door with Side Frosted Glazing. Vertical Panel Radiator. Boiler Thermostat. Alarm Box. Under Stairs Cloakroom Storage.
Reception Room 1: 5.6m X 3.55m
Feature Gas Fire Place. TV Connection. Front Double Glazed Bay Window with Two Openers. Two Single Panel Radiators.
Reception Room 2: 5.39m X 3.67m
Carpet Flooring. Internal Double Doors. Double Glazed Unit to Rear with Two Openers. Centre Pendant Light. TV Wall Connection. Double Panel Radiator.
Dining Room: 5.35m X 2.35m
Tiled Flooring. Centre Pendant Light. Front Double Glazed Unit with Two Openers. Double Panel Radiator.
Kitchen: 3.42m X 6.25m
Breakfast Bar. Centre Island with Five Ring Gas Burner. Extractor. Pendant Light. Ceiling Recessed Spotlights. Space for an American Fridge/Freezer. Two Neff Ovens, Integrated Microwave and Warming Drawer. Fitted Kitchen with range of Tempered Glass and High Gloss Doors. Orange Glass Splashback Surround. Quartz Worktops. Stainless Steel Sink with Chrome Mixer Taps. Glass Feature Draining Sink Surround Unit. Built-in Dishwasher. Double Glazed Unit Overlooking Conservatory with Two Openers. Under Floor Heating.
Utility Room: 1.82m X 2.33m
Tiled Flooring. Plumbing for a Washing Machine. Space for a Dryer. Matching Kitchen Cupboards. Quartz Worktops. Pendant Light. Side UPVC Door with Frosted Glazing. Internal Door Leading to Garage.
Garage: 5.28m X 2.25m
Additional Fridge/Freezer. Concrete Flooring. Shelving. Lighting. Power.
Downstairs W/C: 1.75m X 0.88m
Partial Tiled Walls and Flooring. Sink Vanity Unit with Mixer Tap and Cupboard Storage. Ceiling Recessed Spotlights. White W/C.
Conservatory: 3.56m X 6.34m
Rear Double Glazed Patio Doors. Double Glazed Surround with Openers. Two Dropped Down Pendant Lights. Wood Light Grey Laminate Flooring. TV Wall Connection. Under Floor Heating.
First Floor Landing: 3.72m X 1.92m
Carpet Flooring. Centre Pendant Light. Double Glazed Unit to Front with an Opener.
Bedroom 1: 3.31m X 4.49m
Carpet Flooring. TV Wall Connection. Double Glazed Unit to Front with Two Openers. Space for a Dressing Table. Dropped Down Pendant Light. Sliding Mirrored Wardrobes with LED Lighting.
Bedroom 1 En-Suite: 2.53m X 1.44m
Fully Tiled. Feature Tiles Surrounding Shower. Double Shower with Glass Shower Screen and Rainwater Head. Sink Vanity Unit with Mixer Tap. Worktop with High Gloss Finished Storage. Wall Mirror. Side Double Glazed Frosted Unit with an Opener. Vertical Panel Black Radiator. Ceiling Recessed Spotlights.
Bedroom 2: 2.86m X 3.31m
Single Panel Radiator. Carpet Flooring. Fitted wardrobes. Pendant Light. Double Glazed Unit to Front with an Opener.
Bedroom 3: 2.71m X 2.6m
Cream Carpet Flooring. Single Panel Radiator. Double Glazed Unit to Rear with Two Openers. Pendant Light.
Bedroom 4: 2.83m X 1.97m
Fitted Mirrored Sliding Wardrobes. Single Panel Radiator. Double Glazed Unit to Rear with an Opener. Loft Hatch. Pendant Light. Carpet Flooring.
Bathroom: 1.61m X 2.98m
Tiled Walls and Flooring. Feature Tiled Wall. Freestanding Bath with Chrome Mixer Tap. Ceiling Recessed Spotlights. Duravit Sink Vanity Unit with Mixer Tap and Cupboard Storage. Duravit WC, LED Wall Mirror. Corner Vertical Shower. Frosted Double Glazed Unit to Rear with an Opener.
Rear Garden:
Low Maintenance. Eco Drains. Outside LED Lighting. Centre Water Feature. Fence Panel Surround. Pergola Seating Area. Porcelain Tiled Patio. Bin Storage. Hose Pipe Connection. CCTV. Artificial Grass. External power supply.
Aml Disclaimer
Please note it is a legal requirement that we require verified id from purchasers before instructing a sale. Please also note we shall require proof of funds before we instruct the sale, together with your instructed solicitors.
Agents Note
Under Section 21 of the 1979 Estate Agents Act we must declare if the owner of this property is related to an employee of Harrisons Lettings and Management Ltd.
Agents Note.
We may refer you to recommended providers of ancillary services such as Conveyancing, Financial Services, Insurance and Surveying. We may receive a commission payment fee or other benefit (known as a referral fee) for recommending their services. You are not under any obligation to use the services of the recommended provider. The ancillary service provider may be an associated company of Harrisons Lettings and Management Ltd.
Important note to potential purchasers:
We endeavour to make our particulars accurate and reliable, however, they do not constitute or form part of an offer or any contract and none is to be relied upon as statements of representation or fact. The services, systems and appliances listed in this specification have not been tested by us and no guarantee as to their operating ability or efficiency is given. All photographs and measurements have been taken as a guide only and are not precise. Floor plans where included are not to scale and accuracy is not guaranteed. If you require clarification or further information on any points, please contact us, especially if you are travelling some distance to view.
Potential purchasers:
Fixtures and fittings other than those mentioned are to be agreed with the seller.
Buyers information
To conform with government Money Laundering Regulations 2019, we are required to confirm the identity of all prospective buyers. We use the services of a third party, Credas, which Harrisons Lettings and Management Ltd will send your aml check. There is a nominal charge of £30 including VAT for this (per person), payable direct to Harrisons Lettings and Management Ltd. Please note, we are unable to issue a memorandum of sale until the checks are complete.
Referral fees
We may refer you to recommended providers of ancillary services such as Conveyancing, Financial Services, Insurance and Surveying. We may receive a commission payment fee or other benefit (known as a referral fee) for recommending their services. You are not under any obligation to use the services of the recommended provider. The ancillary service provider may be an associated company of Harrisons Lettings and Management Ltd.
For more information about this property, please contact
Harrisons Estate Agents, BL5 on +44 1204 351952 * (local rate)
Disclaimer
Property descriptions and related information displayed on this page, with the exclusion of Running Costs data, are marketing materials provided by Harrisons Estate Agents, and do not constitute property particulars. Please contact Harrisons Estate Agents for full details and further information. The Running Costs data displayed on this page are provided by PrimeLocation to give an indication of potential running costs based on various data sources. PrimeLocation does not warrant or accept any responsibility for the accuracy or completeness of the property descriptions, related information or Running Costs data provided here.












































.png)
