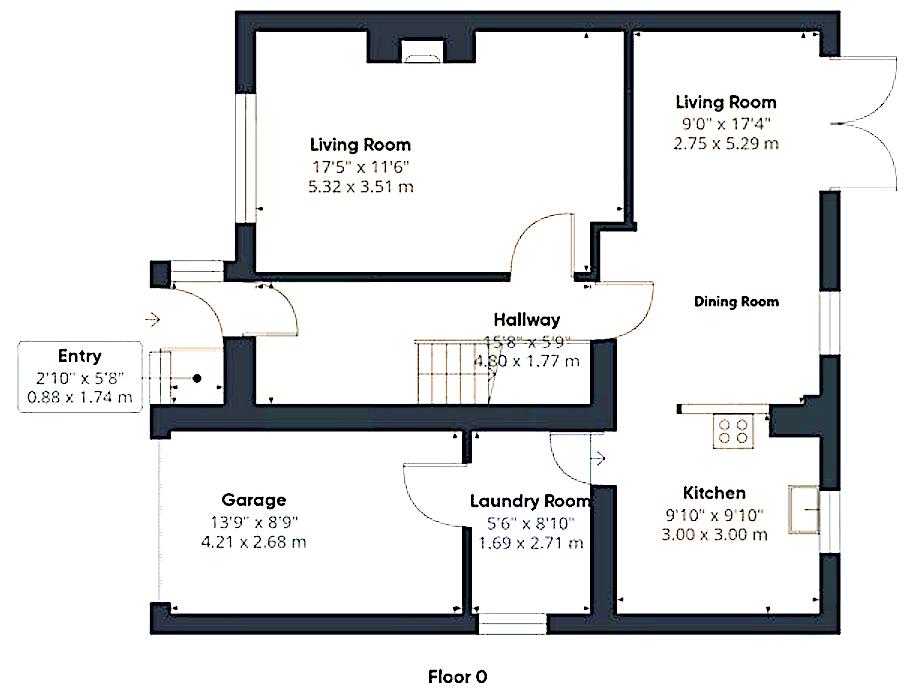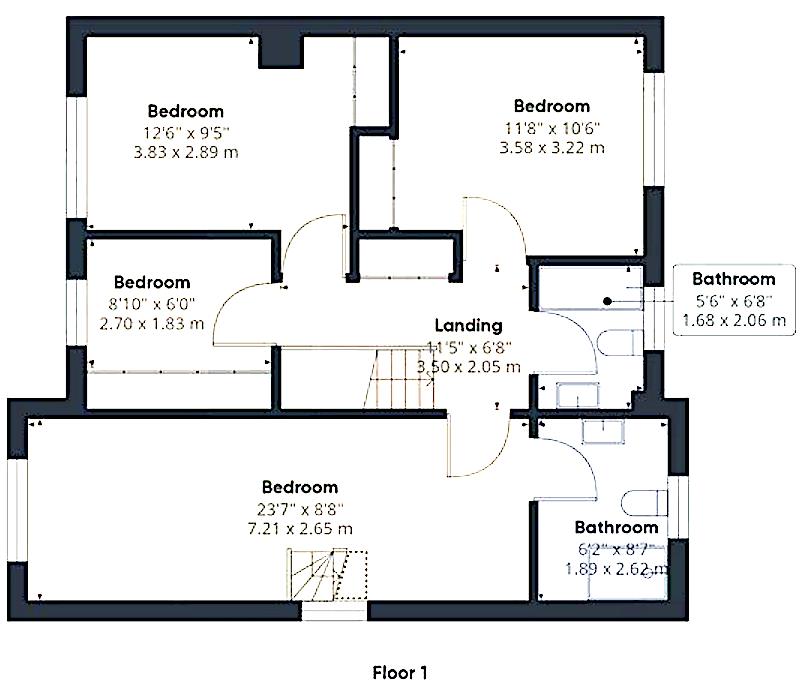Semi-detached house for sale in Roods Drive, Kirkoswald, Penrith CA10
* Calls to this number will be recorded for quality, compliance and training purposes.
Property features
- Modern extended semi detached house
- Four bedrooms
- Two bathrooms
- Driveway parking for several vehicle's
- Garage
- Gardens
- Village location
Property description
A superb extended semi detached family home in the Wonderfull Eden Valley Village of Kirkoswald.
Welcome to this stunning semi-detached home located on Roods Drive in the picturesque village of Kirkoswald, in the Eden Valley
This delightful property boasts beautiful reception rooms, perfect for entertaining guests or simply relaxing with your loved ones. A lovely open plan living /kitchen / diner giving a real family hub area. A useful utility room and internal access to the garage.With four cosy bedrooms upstairs, one with an amazing mezzanine and en-suite!, there's plenty of space for the whole family to unwind and make themselves at home.
The traditional British architecture of this house exudes character and warmth, creating a welcoming atmosphere from the moment you step inside.
Outside is ample parking for three vehicle's to the front, a large lawned garden to the side with raised decking and gazebo, to the rear is a low maintenance galleried patio area.
Situated in the heart of Kirkoswald, you'll enjoy the tranquillity of village life while still being within easy reach of Penrith's amenities and transport links. Whether you're looking to enjoy a peaceful countryside retreat or seeking a family-friendly environment, this property offers the best of both worlds. The Village is wonderful, with two pubs, a primary school, doctors surgery and shop. It sits between Penrith and Carlisle.
Don't miss out on the opportunity to make this lovely house your new home. Contact us today to arrange a viewing and experience the charm of Roods Drive for yourself.
Entrance Vestibule
Enter through a UPVC double glazed door into an entrance vestibule with UPVC double glazed window to side and front, storage cupboard, laminated wooden floor, door opening into the entrance hallway.
Entrance Hallway
A lovely light filled space with stairs leading to the first floor, under stairs storage, door leading into the kitchen/diner, door leading into the living room, radiator, part laminated wooden floor part carpeted floor.
Living Room
A good size room with UPVC double glazed window to the front, radiator, feature fireplace with inset multi-fuel stove set on a stone hearth, carpeted floor.
Kitchen/Living/Dining Area
This is a lovely open plan space with UPVC double glazed doors opening out to the rear garden in the living area, space for a sofa, in the dining area there is a UPVC double glazed window to the rear, space for a dining table, radiator, laminated wooden floor. The kitchen has a wide range of modern and contemporary matching wall and base units with complimentary work surfaces, UPVC double glazed window to the rear, laminated wooden floor, radiator, integrated induction hob with extractor fan over, integrated dishwasher, integrated double oven, integrated microwave, space for a fridge freezer, LED lighting, one and a half bowl sink with drainer and chrome mixer tap over, door lead into the utility room.
Utility Room
With UPVC double glazed window to the side, wall units, plumbing for a washing machine, space for a dryer, laminated wooden floor, storage cupboards with one housing the pressurised water cylinder, door leading into the garage.
Garage
With up and over door, electric supply, storage space.
First Floor Landing
Carpeted stairs lead to the first-floor landing with loft access hatch, doors to bedrooms 1,2,3,4, bathroom and storage cupboards.
Bedroom Four
Currently used as a dressing with UPVC double glazed window to the front, radiator, fitted wardrobes, carpeted floor.
Bedroom Three
With UPVC double glazed window to the front, fitted wardrobes, carpeted floor, radiator.
Bedroom Two
With UPVC double glazed window to the rear, fitted wardrobes, carpeted floor, radiator.
Bathroom
With UPVC double glazed window to the rear, WC, half tiled walls, tiled floor, pedestal sink with wash hand basin and chrome tap over, storage cupboard, jacuzzi bath with mixer taps and mains fed power shower over.
Bedroom One
This is a large suite with mezzanine floor above, UPVC double glazed window to the front and side, a range of fitted wardrobes with mirrored doors and a dressing area, radiator x 2, a wooden staircase leads up to the mezzanine floor which could be used as storage or further living space, velux roof window to front and rear, carpeted floor. Doorway leading to the en-suite.
En-Suite
With tiled floor and walls, wall mounted towel rail, walk-in shower with mains fed power shower, a large vanity unit with sink, chrome mixer taps and mirror over, WC, UPVC double glazed window to the rear.
Externally
To the front there is driveway parking for 3-4 vehicles, a garage and a lawned area. To the side there is a garden mainly laid to lawn and a raised decked area, raised beds and a shed. To the rear there is a low maintenance patio area over different levels, perfect for al fresco dining.
Services
Mains electric, water and drainage. Gas central heating.
Epc & Council Tax Band
EPC
Council Tax Band - C
Property info
Screenshot 2024-07-16 At 09.39.58.Png View original

Screenshot 2024-07-16 At 09.40.12.Png View original

For more information about this property, please contact
David Britton Estates, CA11 on +44 1768 257937 * (local rate)
Disclaimer
Property descriptions and related information displayed on this page, with the exclusion of Running Costs data, are marketing materials provided by David Britton Estates, and do not constitute property particulars. Please contact David Britton Estates for full details and further information. The Running Costs data displayed on this page are provided by PrimeLocation to give an indication of potential running costs based on various data sources. PrimeLocation does not warrant or accept any responsibility for the accuracy or completeness of the property descriptions, related information or Running Costs data provided here.




































.png)
