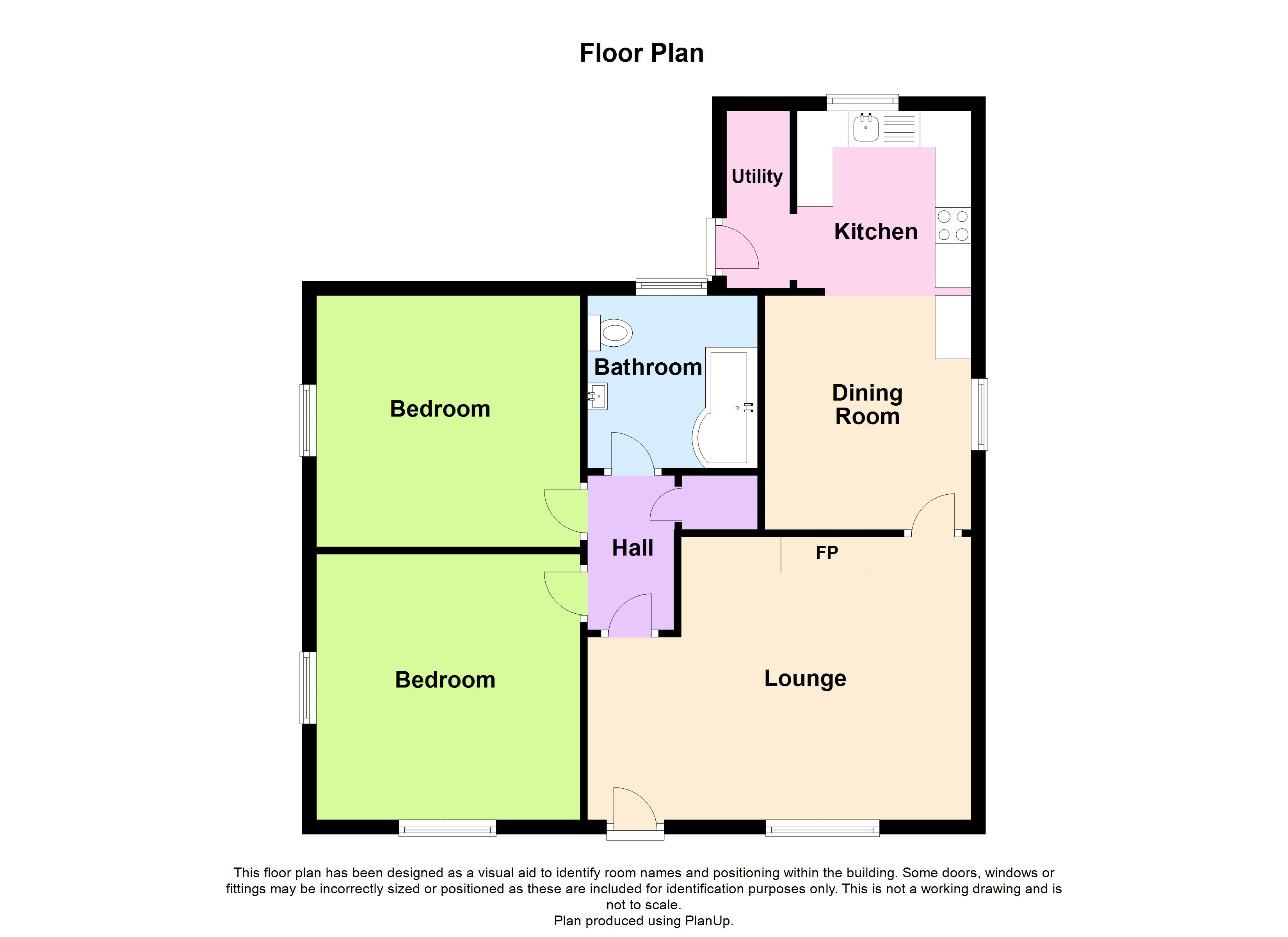Bungalow for sale in Tancredston Bungalow, Hayscastle, Haverfordwest, Pembrokeshire SA62
Just added* Calls to this number will be recorded for quality, compliance and training purposes.
Property features
- 2 Bed Bungalow Set In 0.76 acres
- Large Summer House
- Wooded Area & Sizeable Garden
- 5 Minutes From Pembrokeshire Coast
- Air Source Heat Pump Central Heating
- Solar Panels With Feed-in Tariff Income
Property description
FBM are excited to be marketing Tancredston Bungalow. This charming and inviting 2-bedroom detached bungalow is nestled in just under an acre in a peaceful and scenic setting. This homely property offers a quiet and secluded escape, yet is located only a 10 mile drive from Haverfordwest and under 5 miles from Newgale Beach.
The spacious garden, patio and summer house provide the perfect spot for relaxing or entertaining guests, with a log burning stove and electricity in the summer house for those colder evenings, while the double garage and driveway offer ample parking space for your vehicles. Beyond the garden, a gate to your own woodland area awaits. With so much of the garden space still untouched there is plenty of potential for future owners.
The accommodation briefly comprises of a living room, kitchen/diner, 2 bedrooms and a bathroom. The property benefits from solar panels, an air source heat pump and new heating system throughout.
With its tranquil surroundings and comfortable living spaces, this property is the perfect retreat for those looking to enjoy the beauty of nature without compromising on modern conveniences. Don't miss out on the opportunity to make this peaceful haven your own!
Living Room (5.33m x 3.7m)
Laminate flooring, radiator, ceiling light, uPVC double glazed window, composite front door, multi-fuel burner on slate hearth with feature tiled surround and wooden mantle.
Kitchen/Diner (2.81m x 6m)
Tiled floor, radiator, 2 uPVC double glazed windows, a range of base and wall units with eye level double oven, electric hob with overhead extractor fan, space and plumbing for washing machine and dishwasher, 1.5 sink and drainer with mixer tap, 2 ceiling lights, radiator, smart extractor fan.
Utility Area
Water tank, door to rear garden.
Master Bedroom (3.6m x 3.69m)
Carpeted floor, 2 uPVC double glazed windows, radiator, ceiling light.
Bedroom (3.47m x 3.65m)
Carpeted floor, uPVC double glazed window, radiator, ceiling light.
Bathroom (2.39m x 2.35m)
Tiled floor and walls, p-shape bath with shower above and glass screen, wall mounted cupboard, uPVC double glazed window with obscure glass and shutters, WC, wash hand basin in vanity unit with mixer tap and mirrored cabinet above, radiator ceiling light, smart extractor fan.
Externally
Entering the stoned drive through the wooden gates there is space for multiple vehicles. To your right is a wild flower meadow where you can see an array of colour in the summer months. To the left is a large area laid to lawn. The rear enclosed garden benefits from a decked area, perfect for a table and chairs. The rear garden is predominantly laid to lawn. There are 2 concrete bases perfect for sheds or greenhouses. The summer house is ideal for extra family coming to stay or to entertain all year around, there is a multi-fuel burning stove and electric in there. There is further decking outside the summer house.
At the bottom of the garden is access to the wooded area through a gate. This wooded area has so much potential and offers even more space for a family to play or keen gardeners to landscape. In total, the grounds are approximately 0.76 acres.
Additional Information
Pembrokeshire County Council tax band : E
EPC : C
Services: Air source heat pump central heating, solar panels are owned by the property (not leased). Mains water & electricty. Private drainage.
What3words///suspend.corrects.steady
Property info
For more information about this property, please contact
FBM - Haverfordwest, SA61 on +44 1437 723112 * (local rate)
Disclaimer
Property descriptions and related information displayed on this page, with the exclusion of Running Costs data, are marketing materials provided by FBM - Haverfordwest, and do not constitute property particulars. Please contact FBM - Haverfordwest for full details and further information. The Running Costs data displayed on this page are provided by PrimeLocation to give an indication of potential running costs based on various data sources. PrimeLocation does not warrant or accept any responsibility for the accuracy or completeness of the property descriptions, related information or Running Costs data provided here.










































.png)

