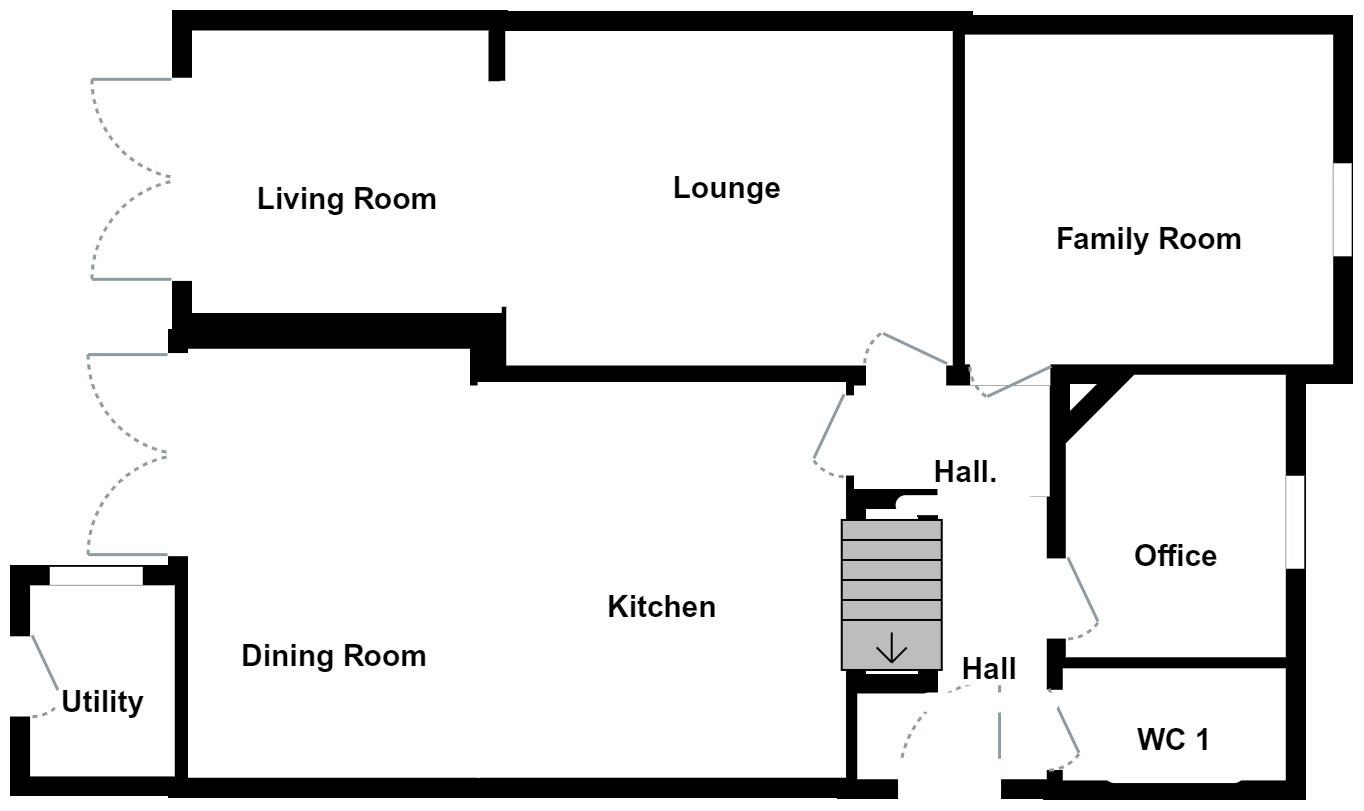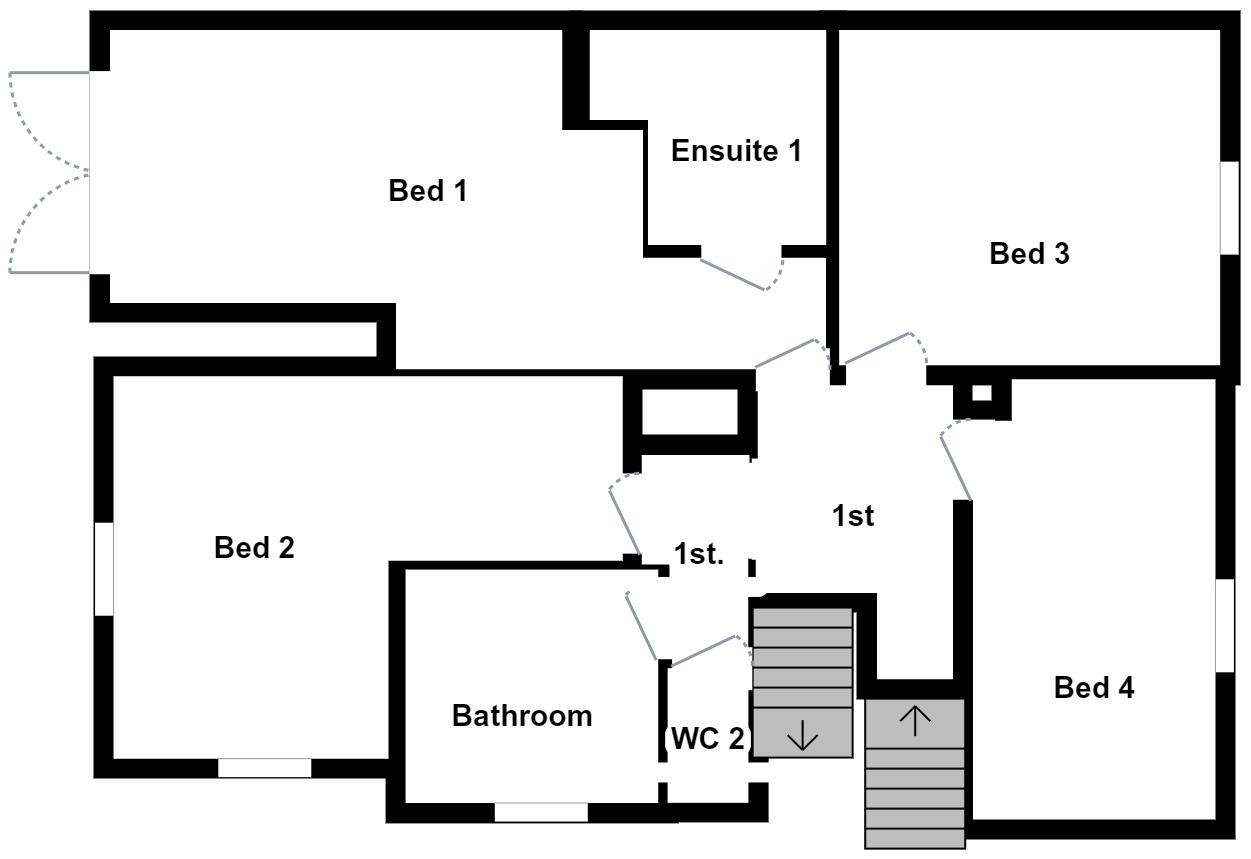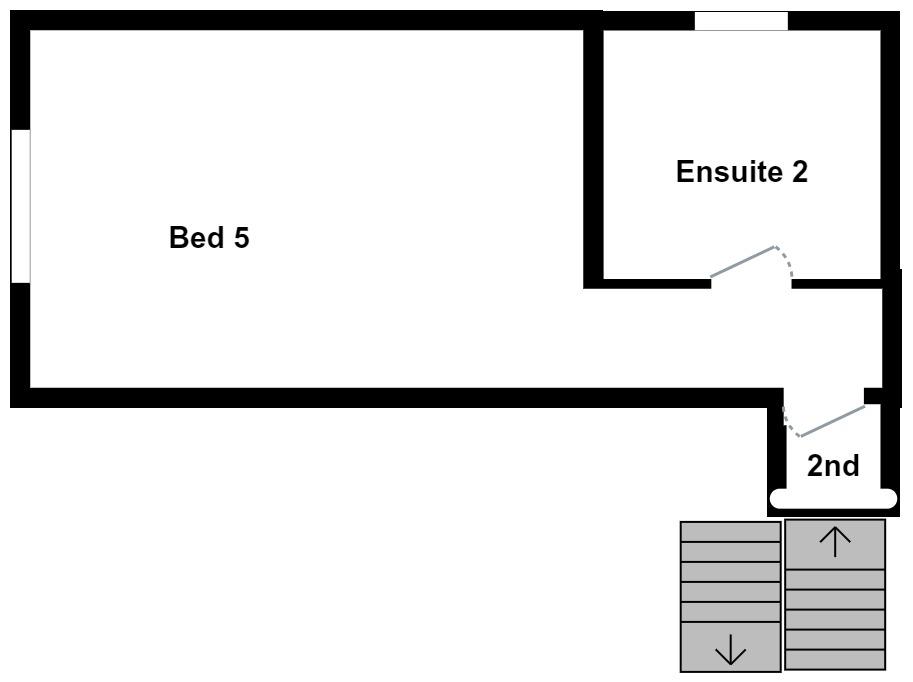Detached house for sale in Pencisely Road, Llandaff, Cardiff CF5
* Calls to this number will be recorded for quality, compliance and training purposes.
Property features
- No Chain!
- Executive Detached Family Home
- Five Good Size Bedrooms
- Open Plan Kitchen/Diner
- Three Reception Rooms
- Four Piece Bathroom Suite & Two En-Suites
- Generous Rear Garden & Off Street Parking
- EPC - D
Property description
No Chain. An impressive and substantial five bedroom detached house, set back on this highly desirable location of Pencisely Road in Llandaff. This superb home is a short walk to the historic Llandaff village, Insole Shops as well sought-after schools and parks.
Boasting over 2,500 sqft and Set over three storeys, the accommodation briefly comprises: Entrance Hall, Cloakroom, Home Office, Lounge, Extended Sitting Room, an Open Plan Kitchen/Diner and Utility Room to the first floor. To the first floor are Four Good Size Bedrooms with an En-Suite and family Bathroom. Furthermore, there are stairs rising to a generous size Master Bedroom with an En-Suite. Outside there is a fantastic size rear garden, a single garage and ample off street parking to the front.
Pencisely Road is situated within walking distance of Llandaff Village and the Insole Shops as well as the ever so popular Victoria Park. The Cathedral School and Howell's School Llandaff are perfectly positioned close by including an array of welsh and english medium primary and secondary schools. Internal viewings are highly recommended!
Entrance Hall
Entered via a composite front door, stairs to the first floor with understairs storage, plate rack, radiator, parquet floor.
Cloakroom
Obscure window to the side, w.c and wash hand basin, gas boiler, radiator, part wood and part tiled floor.
Office (3.05m x 2.44m (10' x 8'))
Double glazed window to the front, radiator, parquet floor.
Family Room (10.97m x 3.61m (36' x 11'10))
Double glazed window to the front, radiator, gas fireplace with surround, parquet flooring.
Lounge (7.87m max x 3.63m max (25'10 max x 11'11 max))
Double glazed sliding patio doors to the rear, obscure window to the side, two radiators, part parquet flooring and part carpet.
Kitchen/Diner (3.99m x 6.71m max (13'1 x 22' max))
Double glazed window to the side, double glazed French doors and door to utility room, radiator, wall and base units with worktop over, stainless steel sink and drainer, five ring hob, cooker hood above and double oven and grill, integrated dishwasher, space for a fridge/freezer, parqet flooring within the kitchen area, tiled floor to dining.
Utility Room
Windows and double glazed door to the rear, plumbing for a washing machine, base units, radiator, tiled floor.
First Floor Landing
Stairs rise up from the entrance hall, double obscure glazed window to the side, radiator, airing cupboard with hot water cylinder, stairs to the second floor.
Bedroom One (5.79m max x 3.68m max (19' max x 12'1 max))
Double glazed sliding door to rear, radiator, skylight window, door to en suite.
En Suite
Double obscure glazed window, walk in style shower, w.c and wash hand basin, radiator, heated towel rail, double glazed skylight window.
Bedroom Two (4.42m max x 5.66m max (14'6 max x 18'7 max))
Double glazed window to the side and rear, radiator, wash hand basin and corner shower cubicle.
Bedroom Three (4.14m x 3.61m (13'7 x 11'10))
Double glazed window to the front, radiator.
Bedroom Four (2.46m x 4.39m max (8'1 x 14'5 max))
Double glazed window to the front, radiator, wood floor.
Bathroom
Double obscure glazed window to the rear, bath, shower quadrant, wash hand basin, radiator, tiled walls
W.C
Obscure window to the side, w.c.
Second Floor
Stairs rise up from the first floor landing with a dog leg staircase, double obscure glazed window to the side, radiator.
Bedroom Five (6.07m max x 3.96m max (19'11 max x 13' max))
Double glazed sliding door to the rear, skylight windows, two radiators, eaves storage, wood flooring, door to en suite. Please note floor to ceiling height is 7'8 at the highest point.
En Suite
Double glazed skylight window, bath with central mixer, shower, w.c and wash hand basin, shaver point, heated towel rail.
Rear Garden
A generous size garden, paved patio, lalwn area, mature flowers, shrubs and trees, timber framed storage shed, cold water tap, outside light, gate to side leads to the front.
Garage
A detached garage
Front
Off street parking for several vehicles, mature trees, shrubs, gate and side access.
Tenure And Additional Information
We have been advised by the seller that the property is freehold and the council tax band is G.
Property info
For more information about this property, please contact
Hern & Crabtree - Llandaff, CF5 on +44 29 2227 3529 * (local rate)
Disclaimer
Property descriptions and related information displayed on this page, with the exclusion of Running Costs data, are marketing materials provided by Hern & Crabtree - Llandaff, and do not constitute property particulars. Please contact Hern & Crabtree - Llandaff for full details and further information. The Running Costs data displayed on this page are provided by PrimeLocation to give an indication of potential running costs based on various data sources. PrimeLocation does not warrant or accept any responsibility for the accuracy or completeness of the property descriptions, related information or Running Costs data provided here.












































.png)


