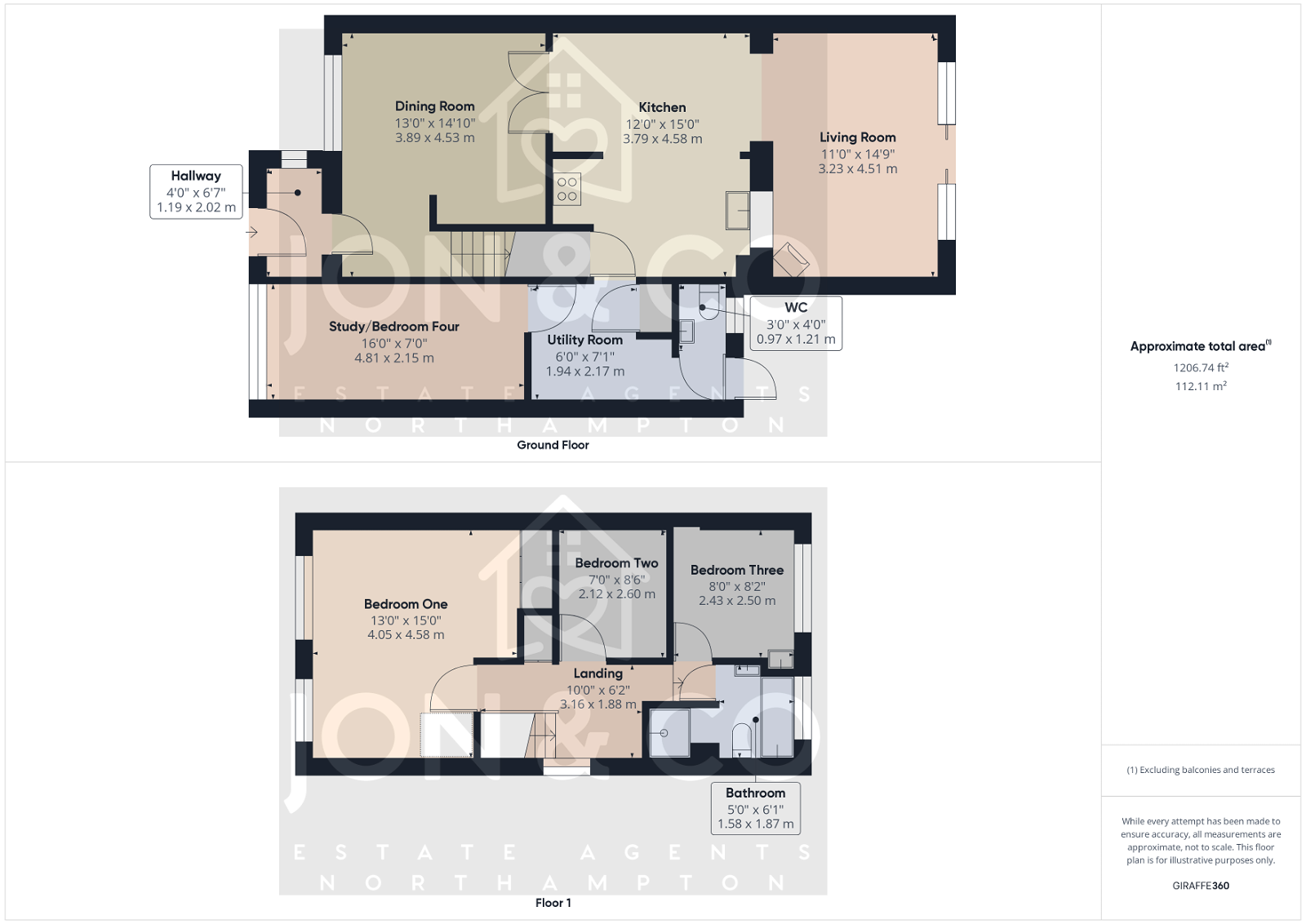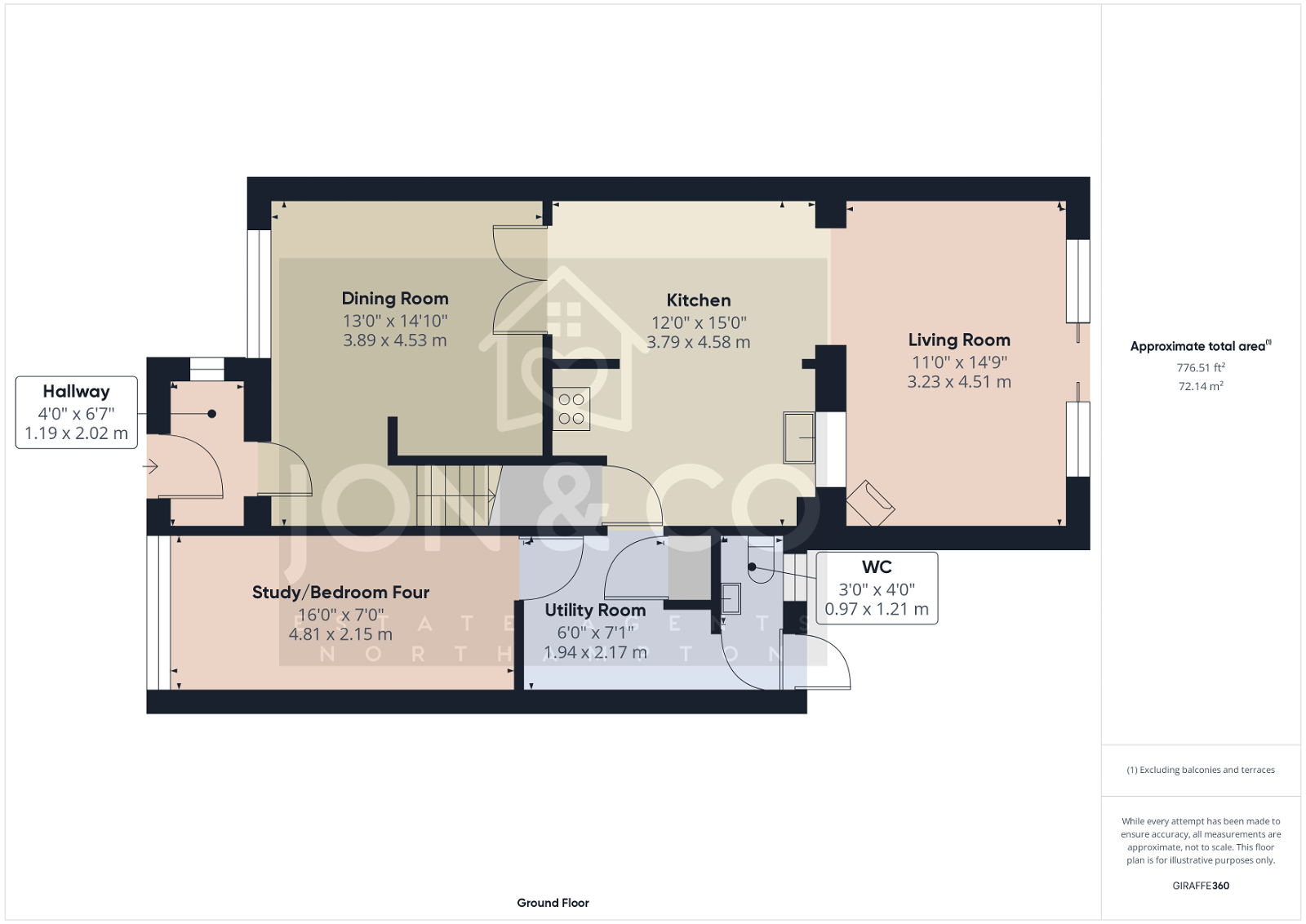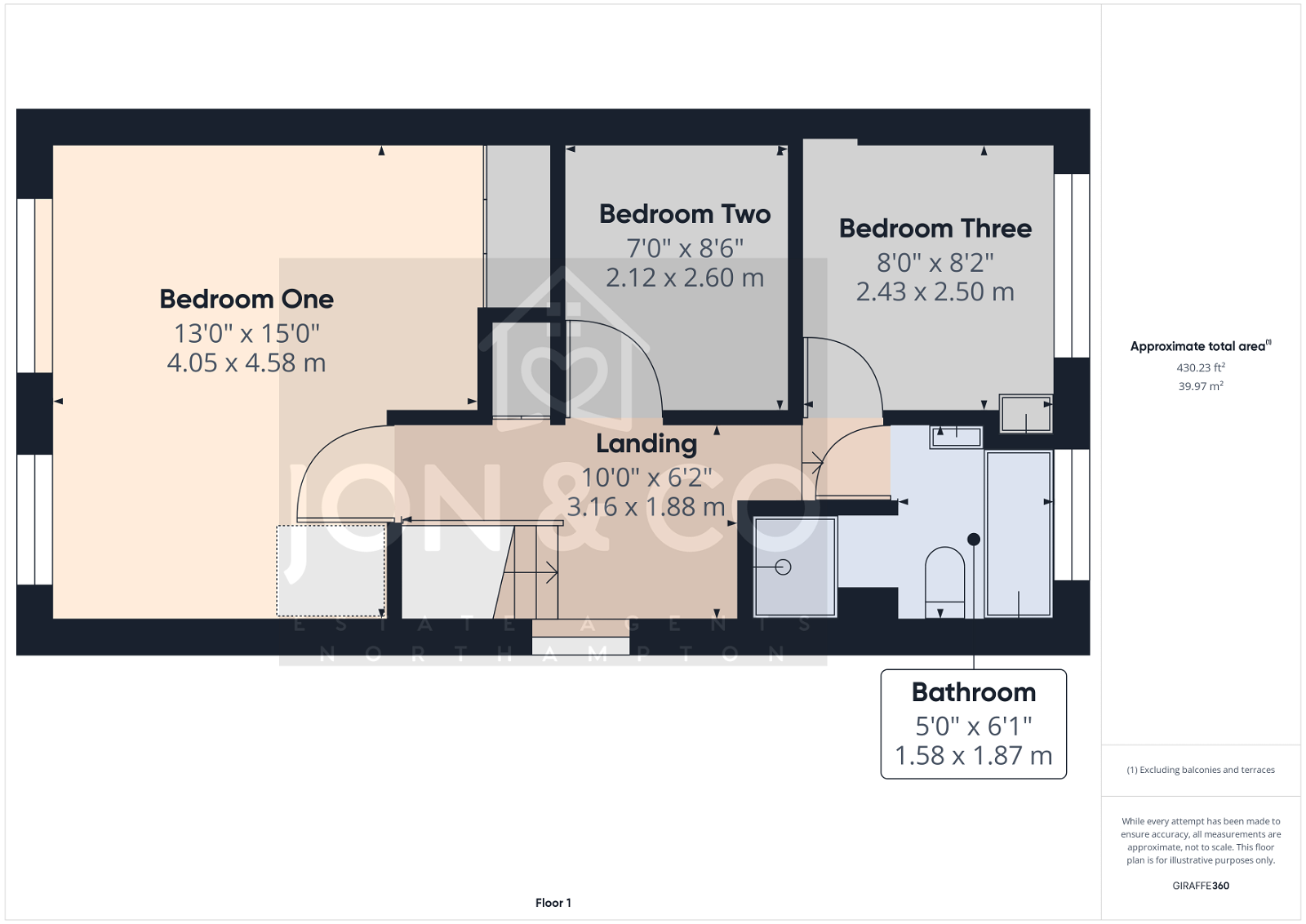Detached house for sale in Obelisk Rise, Kingsthorpe NN2
Just added* Calls to this number will be recorded for quality, compliance and training purposes.
Property features
- Detached Family Home
- Three/Four Bedrooms
- Refitted Kitchen with Central Island
- Utility Room
- Downstairs W.C.
- Four Piece Bathroom Suite
- Attractive Rear Garden
- Off Road Parking for Three Vehicles
- Council Tax Band C
- Energy Efficiency Rating D
Property description
A wonderful three/four bedroom detached family home, available in the desirable area of Kingsthorpe, Northampton. It is conveniently located close to a variety of well-regarded schools, local shops, excellent road links, and beautiful countryside. The accommodation comprises a welcoming hallway, a spacious dining room for delightful family gatherings, a modern kitchen/breakfast room, a cozy living room with a log burner for those cold winter nights, a practical utility room, a convenient downstairs W.C., a versatile fourth bedroom/study, three well-proportioned first-floor bedrooms, and a luxurious four-piece bathroom suite. Externally, the low-maintenance front offers off-road parking for up to three vehicles, and the beautifully landscaped rear garden provides a serene and private oasis for relaxation and entertaining.
Ground Floor
Hallway - 2.02m x 1.19m (6'7" x 3'10")
Entry via a part glazed door and a door through to the dining room.
Dining Room - 4.53m x 3.89m (14'10" x 12'9")
Double glazed window to the front aspect, stairs rising to the first floor landing and double doors through to the kitchen/breakfast room.
Kitchen/Breakfast Room - 4.58m x 3.79m (15'0" x 12'5")
A refitted kitchen equipped with a range of wall and base mounted units with work surfaces over, ceramic sink with mixer tap over, central island with work surface over and space for three stools. Range cooker, space and plumbing for a dishwasher and space for an American style fridge/freezer.
Utility Room - 2.17m x 1.94m (7'1" x 6'4")
Fitted with a range of wall and base units with work surface over. Space and plumbing for a washing machine. Storage cupboard and overhead loft storage space. Door to the rear aspect leading out into the garden, radiator and doors to;
Study/Bedroom Four - 4.81m x 2.15m (15'9" x 7'0")
Double glazed window to the front aspect, radiator.
Living Room - 4.51m x 3.23m (14'9" x 10'7")
Double glazed sliding door to the rear aspect leading out onto the patio, radiator and a log burner.
Cloakroom/W.C. - 1.21m x 0.97m (3'11" x 3'2")
Fitted with a low level W.C and wash hand basin. Obscured double glazed window to the rear aspect.
First Floor
Landing
Bedroom One
Two double glazed windows to the front aspect, radiator.
Bedroom Two
Skylight window, radiator.
Bedroom Three
Double glazed window to the rear aspect, radiator.
Bathroom
A refitted four piece suite comprising of, a panelled bath, low level W.C, wash hand basin and a walk-in shower cubicle with mains shower over. Tiled splash backs, chrome towel radiator and an obscure double glazed window to the rear aspect.
Externally
Front Garden
A low maintenance front bordered with a range of shrubs which is laid with pebbles and provides off road parking for three vehicles.
Rear Garden
Paved patio area leading onto a lawn and bordered with a range of attractive shrubs and flowers, fully enclosed with timber fencing.
Property info
For more information about this property, please contact
Jon & Co, NN3 on +44 1604 313602 * (local rate)
Disclaimer
Property descriptions and related information displayed on this page, with the exclusion of Running Costs data, are marketing materials provided by Jon & Co, and do not constitute property particulars. Please contact Jon & Co for full details and further information. The Running Costs data displayed on this page are provided by PrimeLocation to give an indication of potential running costs based on various data sources. PrimeLocation does not warrant or accept any responsibility for the accuracy or completeness of the property descriptions, related information or Running Costs data provided here.




























.png)