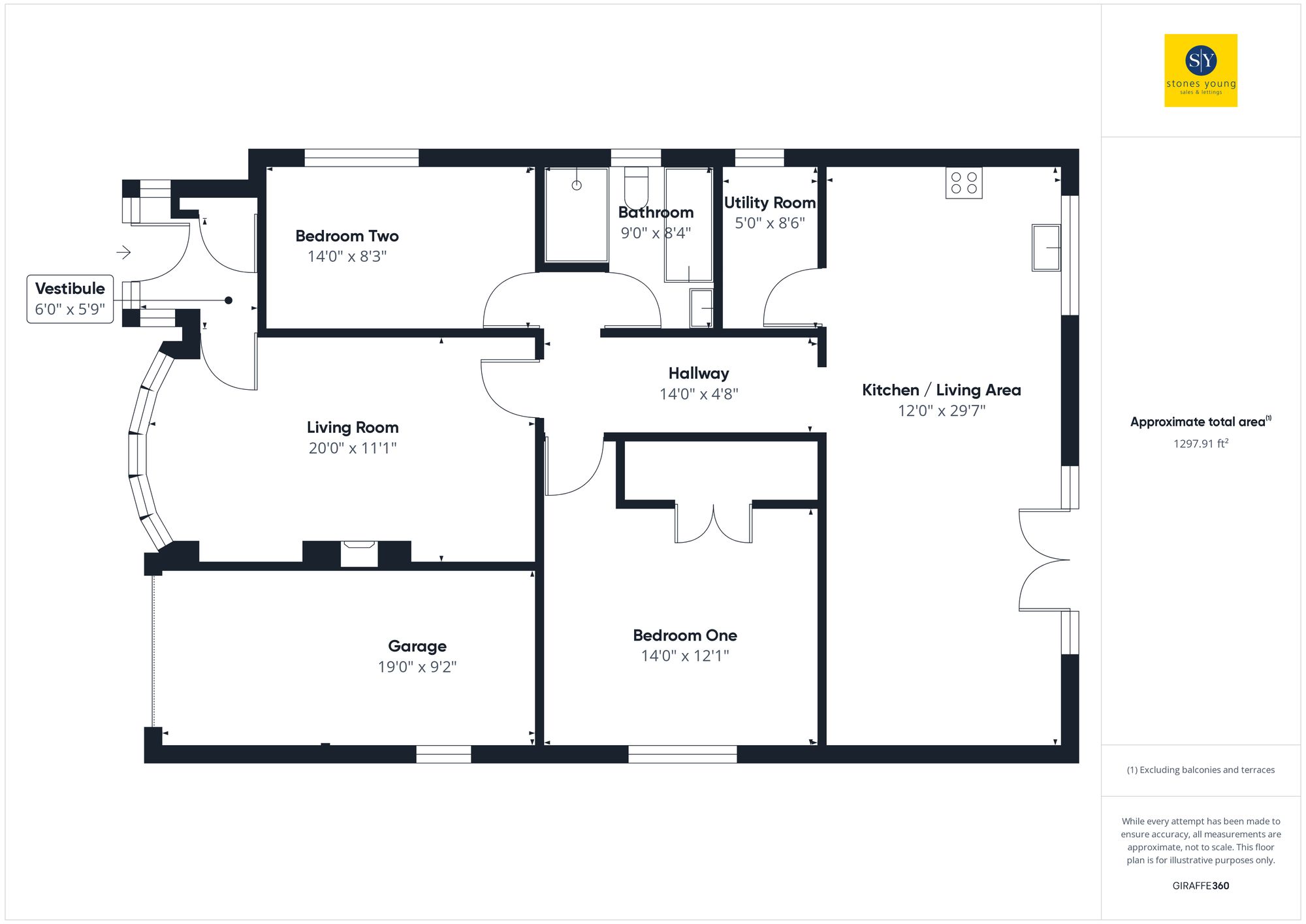Detached bungalow for sale in Albany Drive, Salesbury BB1
Just added* Calls to this number will be recorded for quality, compliance and training purposes.
Property features
- Spacious Detached Bungalow
- Large Neutural Lounge With Gas Fire
- Extended Kitchen Diner With Sitting Area At The Back Of The Property
- Utility Room
- Two Double Bedrooms
- Four Piece Modern Bathroom Suite
- Garden To The Front And Rear
- Driveway Parking & Attached Garage With Electric Door
- Ribble Valley Location
Property description
Outstanding bungalow nestled in copster green. This exceptional two bedroom bungalow epitomises spacious and comfortable living. As you step into this detached residence, you are greeted by a large, neutral lounge illuminated by natural light where a welcoming gas fire beckons you to unwind. The heart of the home lies in the extended kitchen diner, complete with a cosy sitting area at the rear of the property, perfect for leisurely breakfasts or intimate gatherings. A practical utility room enhances the ease of daily living, while two generously sized double bedrooms provide tranquillity and privacy. The four-piece modern bathroom suite.
The property is being sold with no chain delay. Additional amenities include driveway parking and an attached garage with an efficient electric door, ensuring both convenience and security. In the heart of Salesbury this property is within close proximity to award winning restaurants, excellent local walks and amenities and is within the catchment area to ofsted’ outstanding rated schools.
EPC Rating: D
Other
Vestibule
Karndean flooring, double glazed uPVC window and door, storage cupboard, panel radiator.
Lounge
Carpet flooring, gas fire, double glazed uPVC window, panel radiator.
Hallway
Karndean flooring, ceiling spot lights, panel radiator.
Kitchen
Karndean flooring, fitted wall and base units with contrasting work surfaces, stainless steel sink and drainer, integral Bosch microwave, double oven, fridge freezer and gas hob, extractor fan, space for dining table and sofa, double glazed uPVC window and French doors to the rear garden, x2 panel radiators.
Utility Room
Karndean flooring, fitted wall and base units with contrasting work surfaces, plumbed for washing machine and space for tumble dryer, wall mounted boiler, frosted double glazed uPVC window, panel radiator.
Bedroom
Double bedroom with carpet flooring, walk in wardrobe, double glazed uPVC window, panel radiator.
Bedroom 2
Double bedroom with carpet flooring, fitted wardrobe, double glazed uPVC window, panel radiator.
Bathroom
Tiled flooring, four piece in white with walk in shower enclosure, tiled floor to ceiling, ceiling spot lights, frosted double glazed uPVC window, panel radiator.
Parking - Garage
Property info
For more information about this property, please contact
Stones Young Estate and Letting Agents, Blackburn, BB1 on +44 1254 789979 * (local rate)
Disclaimer
Property descriptions and related information displayed on this page, with the exclusion of Running Costs data, are marketing materials provided by Stones Young Estate and Letting Agents, Blackburn, and do not constitute property particulars. Please contact Stones Young Estate and Letting Agents, Blackburn for full details and further information. The Running Costs data displayed on this page are provided by PrimeLocation to give an indication of potential running costs based on various data sources. PrimeLocation does not warrant or accept any responsibility for the accuracy or completeness of the property descriptions, related information or Running Costs data provided here.






























.png)