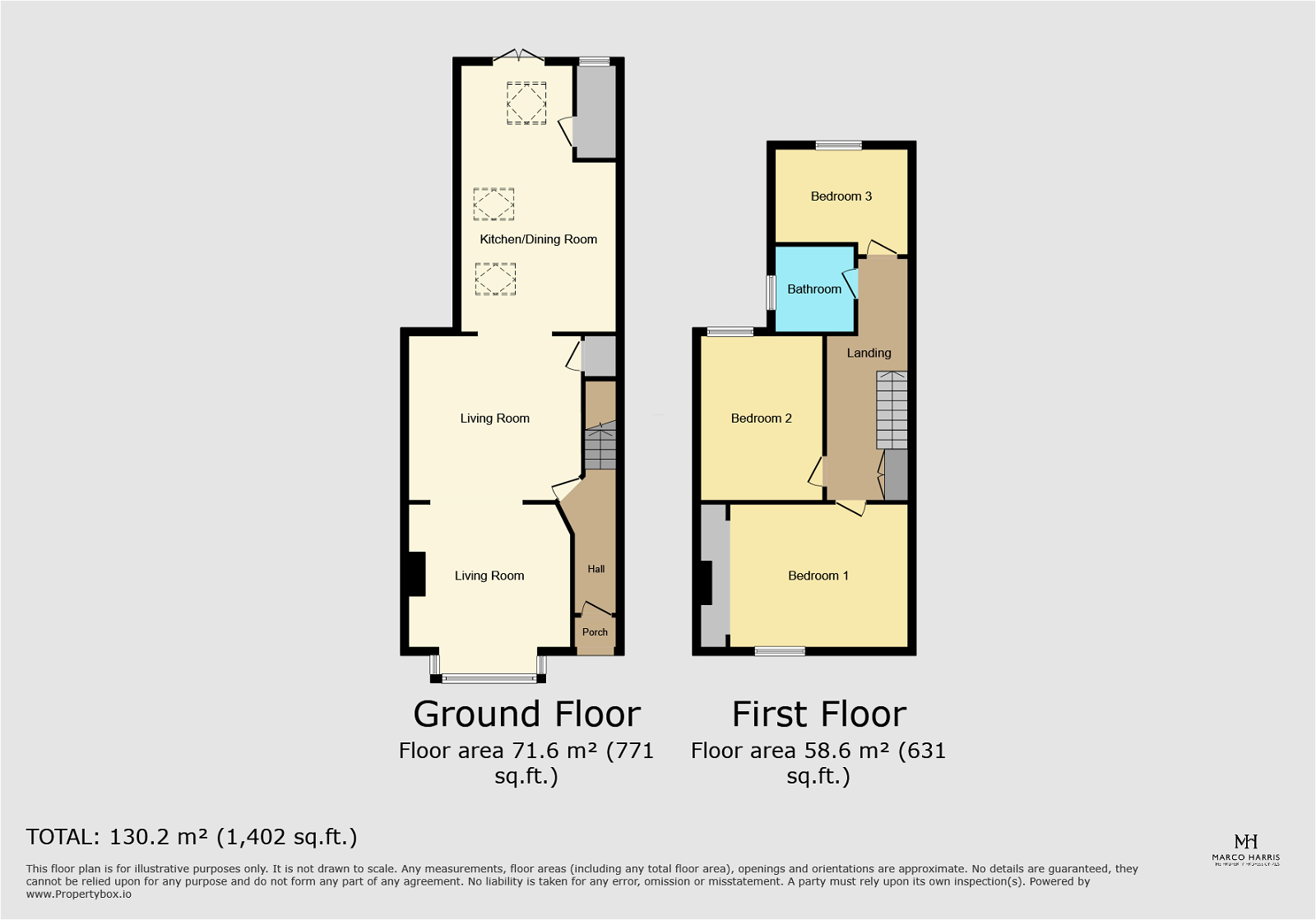Terraced house for sale in Nutbeem Road, Eastleigh, Hampshire SO50
Just added* Calls to this number will be recorded for quality, compliance and training purposes.
Property features
- Mid Terraced House In A Central Location
- Simply Stunning Open Plan Extended Kitchen
- Three Well Proportioned Bedrooms
- Two Reception Rooms Including Cosy Lounge With Log Burner
- Ground Floor Cloakroom
- Offered with No Forward Chain!
- Highly Requested Location
- Low Maintenance Garden With Artificial Lawn
- Private Garage with Electric Door
- Easy Access To The M3 And M27
Property description
Marco Harris are delighted to offer this three bedroom mid terraced house, situated in the highly requested residential area of Nutbeem road, Eastleigh. This area is hugely popular amongst families & professionals alike, with an array of excellent transport links on your doorstep, there are two mainline stations along with super quick routes onto the nearby M27 & M3 motorways. Eastleigh is certainly a thriving town and you will find lots to do within in the town centre not to mention a state of the art leisure complex less than a 5 minute drive away, there really is something for everyone within this location.
The layout of the house is massively improved by a superb kitchen extension that really does open this property up and create not only a fabulous open living space, but also floods the property with natural light. The kitchen is a beautiful design and offers integral white goods, including dishwasher and washer/dryer, along with a range cooker that is a the centre point of this fantastic space. The two reception rooms have been opened up to create a lovely flow across the ground floor, the front reception is a cosy area and benefits from a log burner, the middle reception would work well as a dining space and has additional storage. Completing the ground floor is a modern cloakroom that runs off the kitchen, a really useful addition to any family home.
Upstairs the property continues to impress! There are three well proportioned bedrooms, the main is at the front of the property with sliding wardrobes fitted, the second bedroom is a great double and again offers built in storage, with the third bedroom at the rear aspect, this is a smaller single, but would work as a kids bedroom or home office. The main bathroom completes the first floor and is complete with bath & shower overhead. As we head outside the property continues to tick lots of boxes, there is a low maintenance artificial grass that has been fitted, along with patio and decking space, another fantastic feature with the property is the private garage, that is one & 1/2 in size and features a useful electric door and full power. Further benefits with the property include gas central heating and double glazing.
Overall, a cracking property that is ready for someone to make a home!
Useful additional information
Tenure: Freehold
Heating: Mains Gas
Electric: Mains
Water: Mains
Drainage: Mains
Local Council: Eastleigh
Council Tax Band: C
Vendor Position: No forward chain
EPC Rating: C
room measurements
Lounge 12' 8" x 11' 8" ( 3.86m x 3.56m )
Dining Room 12' 5" x 11' 9" ( 3.78m x 3.58m )
Kitchen 19' 4" x 13' 5" ( 5.89m x 4.09m )
Bedroom One 13' 1" x 10' 8" ( 3.99m x 3.25m )
Bedroom Two 11' 10" x 9' 5" ( 3.61m x 2.87m )
Bedroom Three 9' 9" x 5' 8" ( 2.97m x 1.73m )
Disclaimer Property Details: Whilst believed to be accurate all details are set out as a general outline only for guidance and do not constitute any part of an offer or contract. Intending purchasers should not rely on them as statements or representation of fact but must satisfy themselves by inspection or otherwise as to their accuracy. We have not carried out a detailed survey nor tested the services, appliances, and specific fittings. Room sizes should not be relied upon for carpets and furnishings. The measurements given are approximate. The lease details & charges have been provided by the owner and you should have these verified by a solicitor.
We look forward to hearing from you and thank you for taking the time to look at this advert.
Property info
For more information about this property, please contact
Marco Harris, SO31 on +44 23 8210 1030 * (local rate)
Disclaimer
Property descriptions and related information displayed on this page, with the exclusion of Running Costs data, are marketing materials provided by Marco Harris, and do not constitute property particulars. Please contact Marco Harris for full details and further information. The Running Costs data displayed on this page are provided by PrimeLocation to give an indication of potential running costs based on various data sources. PrimeLocation does not warrant or accept any responsibility for the accuracy or completeness of the property descriptions, related information or Running Costs data provided here.




























.png)
