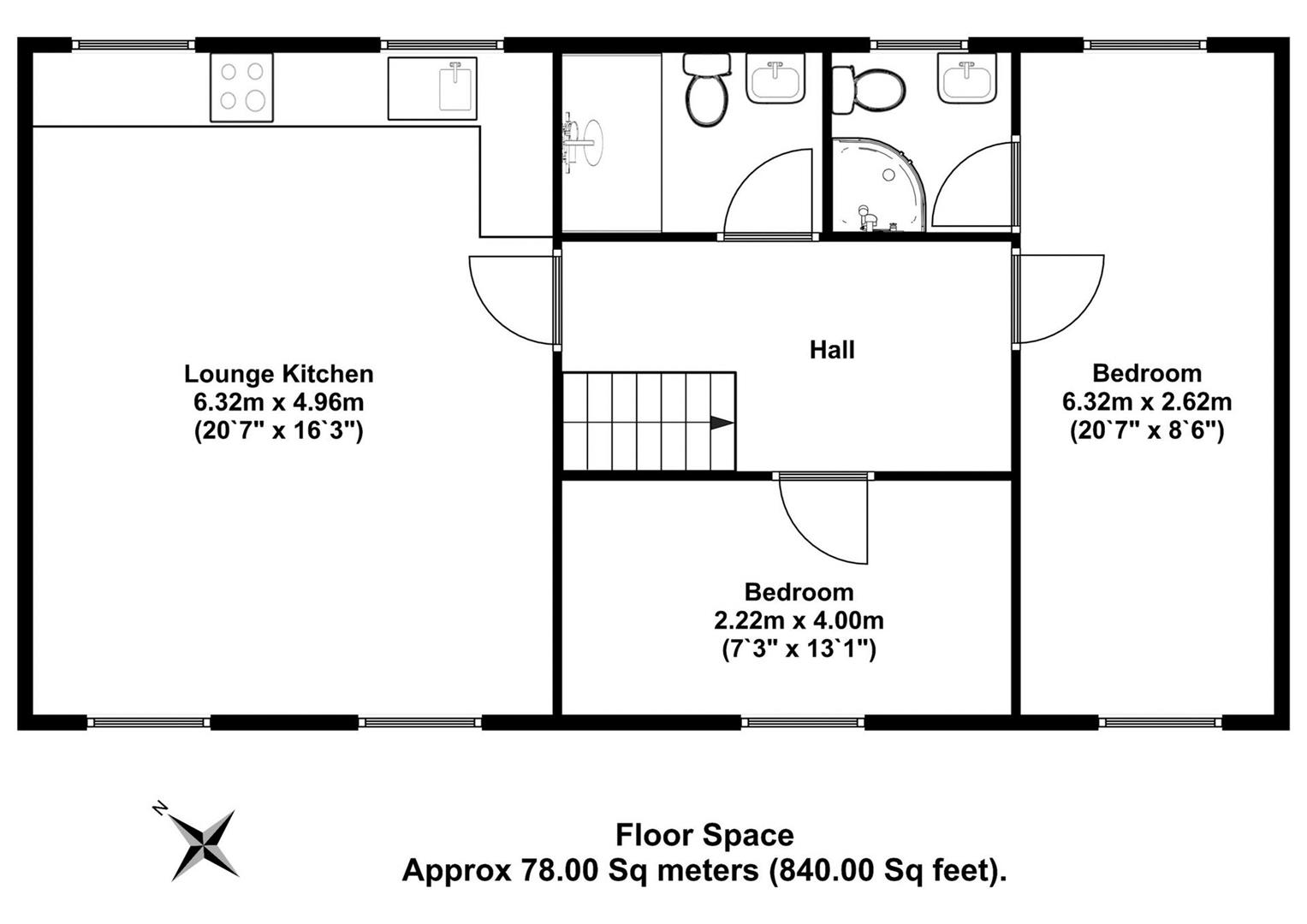Studio for sale in Laurel Mount, Bolton, Appleby-In-Westmorland CA16
Just added* Calls to this number will be recorded for quality, compliance and training purposes.
Property features
- Two bedroom first-floor apartment
- Beautifully presented throughout
- Spacious accommodation with well proportioned rooms
- Close to local amenities and transport links
- Two good size bedrooms
- Master en-suite shower room
- Family shower room
- Large open plan living/dining/kitchen area
- Allocated parking space
Property description
Found in the Eden Grove Development just on the edge of Appleby-in-Westmorland in the Eden Valley is this stunning two-bedroom first floor apartment. Beautifully presented throughout and is in ready to move in condition. The property is currently used as a holiday let but would make a wonderful first-time buyer's home or if someone was looking for a foothold on the edge of the lake District National Park and in Eden valley then this could be the perfect place.
Internally the accommodation comprises of an entrance vestibule, landing, two good size bedrooms with the master benefitting from having an en-suite shower room, a family shower room, and an open plan living/dining/kitchen area. Externally the property sits in a courtyard and has an allocated parking space.
The property has been finished to an extremely high standard with good quality fixtures and fittings throughout having a modern and contemporary feel.
The village of Bolton is externally popular with visitors and has an award-winning pub at its heart with great access links to the A66 into Penrith and the market town of Appleby is roughly around 5 miles away boasting a large array of amenities.
** Viewings are strictly by appointment only **
Entrance Vestibule & Landing
UPVC glass and composite door opens into the entrance vestibule having a tiled floor and a staircase leading up to the entrance Landing.
The landing has a laminated wooden floor, exposed beams and doors opening into the two bedrooms, the family shower room and into the open plan living/dining/kitchen area.
Bedroom Two
UPVC double-glazed window to the front aspect, wall mounted electric heater and a carpeted floor.
Bedroom One
Great size master bedroom having UPVC double-glazed windows to the front and rear aspect, wall mounted electric heater, carpeted floor and a door opening into the en-suite shower room.
En-Suite Shower Room
UPVC double-glazed obscure window to the rear aspect, fully tiled walls, tiled floor, exposed beams, wall mounted heated towel rail, wash hand basin with vanity unit below and chrome mixer tap over, low-level WC and a corner shower cubicle with an electric power shower.
Family Shower Room
Fully tiled walls, tiled floor, wall mounted heated towel rail, extractor fan, wash hand basin with vanity unit beneath and a chrome mixer tap over, low-level WC and a double shower cubicle with an electric power shower.
Open Plan Living/Dining/Kitchen Area
The living/dining area is fitted with two UPVC double-glazed windows to the front aspect, exposed beams, space for a dining table, laminated Wooden floor and a wall mounted electric heater.
The kitchen area is fitted with two UPVC double-glazed windows to the rear aspect, a laminated wooden floor, exposed beams, a range of matching wall and base units with a marble effect work surface over, tiled splash back and a sink with chrome mixer taps over. Integrated fridge/freezer, integrated dishwasher, integrated washing machine and an integrated oven and hob with extractor fan over.
Externally
Allocated parking space.
Services
Mains Electric, Water, Drainage and Gas.
Gas central heating.
Annual service Charge - £1000.
998 Yrs remaining on the lease.
Epc & Council Tax Band
EPC - C
Council Tax Band - Exempt
Disclaimer
These particulars, whilst believed to be accurate are set out as a general guideline and do not constitute any part of an offer or contract. Intending Purchasers should not rely on them as statements of representation of fact, but must satisfy themselves by inspection or otherwise as to their accuracy. The services, systems, and appliances shown may not have been tested and has no guarantee as to their operability or efficiency can be given. All floor plans are created as a guide to the lay out of the property and should not be considered as a true depiction of any property and constitutes no part of a legal contract.
Property info
For more information about this property, please contact
David Britton Estates, CA11 on +44 1768 257937 * (local rate)
Disclaimer
Property descriptions and related information displayed on this page, with the exclusion of Running Costs data, are marketing materials provided by David Britton Estates, and do not constitute property particulars. Please contact David Britton Estates for full details and further information. The Running Costs data displayed on this page are provided by PrimeLocation to give an indication of potential running costs based on various data sources. PrimeLocation does not warrant or accept any responsibility for the accuracy or completeness of the property descriptions, related information or Running Costs data provided here.


























.png)
