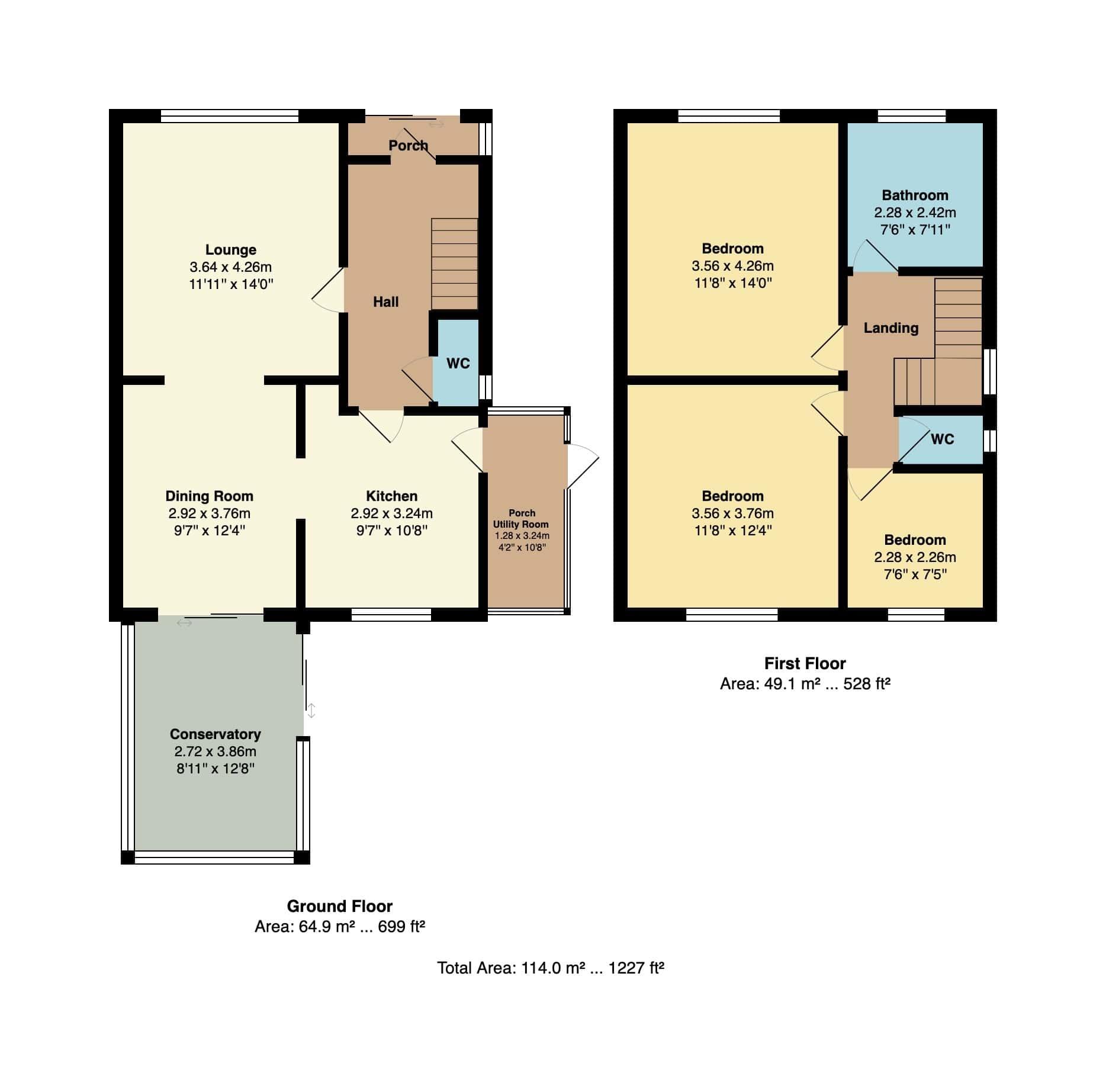Semi-detached house for sale in Ladythorn Court, Prestwich M25
Just added* Calls to this number will be recorded for quality, compliance and training purposes.
Property features
- Semi Detached House
- 3 Bedrooms
- 2 Reception Rooms & Conservatory
- Requires Modernisation
- Garage to rear
- No Chain
Property description
Aubrey Lee & Co are happy to bring to the market this semi detached house which offers three bedrooms, two connecting reception rooms and conservatory. The property is in need of general updating throughout and benefits from a quiet location, there is a garage to the rear. Available with no chain.
The accommodation briefly comprises of:- Porch, Hall, Guest Wc, Lounge, Dining Room, Conservatory, Kitchen, Rear porch/Utility, Bedroom 1, Bedroom 2, Bedroom 3, Shower Room, Separate Wc, Garage to the rear, Gardens to front and rear.
Viewings can be arranged by calling our office on .
Location
Situated on a quiet cul de sac off Ladythorn Drive
Porch
Tiled floor, door to:-
Hall
A welcoming hallway with panelled doors to all rooms
Guest Wc
Consisting of a white suite of wc with coloured washbasin, tiled walls and frosted window.
Lounge - 4.24m (13'11") Approx x 3.63m (11'11") Approx
Front facing room with feature tiled fireplace surround, ample space for furniture, door from the hall and the room opens fully to:-
Dining Room - 3.72m (12'2") Approx x 2.91m (9'7") Approx
Rear facing room accessed via the kitchen of the lounge, patio doors open to:-
Conservatory - 3.94m (12'11") Approx x 2.86m (9'5") Approx
A great extra room which can be utilised to suit, patio doors open to the garden.
Kitchen - 3.22m (10'7") Approx x 2.94m (9'8") Approx
Another rear facing room fitted with a collection of wall and base units with an inset 1.5 sink unit and mixer tap, integrated oven and grill with 4 ring hob and extractor hood to the side, space for a fridge/freezer. Door from the hall and also door to:-
Side Porch/Utility
Tiled floor and plumbing for a washing machine. Door to the side of the property.
3 Bedrooms
Bedroom 1 - 4.22m (13'10") Approx x 3.46m (11'4") Approx
Front facing double bedroom with fitted robes.
Bedroom 2 - 3.75m (12'4") Approx x 3.42m (11'3") Approx
Rear facing double bedroom.
Bedroom 3 - 2.46m (8'1") Approx x 2.33m (7'8") Approx
Rear facing single bedroom.
Shower Room
Front facing room with white walk in shower, matching washbasin with storage below. Frosted window, tiled walls and wet room style floor.
Guest Wc
Consisting of a white suite of bath with frosted window and tiled walls.
Garden
To the rear of the property is block brick paved driveway which opens to a lawned garden with shrubbery borders, decked seating area to the rear and a side gate. To the front of the property is a further lawned garden and path to the road.
Garage
Located at the rear of the property with a roller door and separate pedestrian door.
Heating
Gas central heating
Windows
Sealed unit double glazing in upvc frames.
Tenure
We understand that the property is Freehold subject to an annual £12 rent charge.
Notice
Please note we have not tested any apparatus, fixtures, fittings, or services. Interested parties must undertake their own investigation into the working order of these items. All measurements are approximate and photographs provided for guidance only.
Property info
For more information about this property, please contact
Aubrey Lee, M25 on +44 161 937 9888 * (local rate)
Disclaimer
Property descriptions and related information displayed on this page, with the exclusion of Running Costs data, are marketing materials provided by Aubrey Lee, and do not constitute property particulars. Please contact Aubrey Lee for full details and further information. The Running Costs data displayed on this page are provided by PrimeLocation to give an indication of potential running costs based on various data sources. PrimeLocation does not warrant or accept any responsibility for the accuracy or completeness of the property descriptions, related information or Running Costs data provided here.



































.png)
