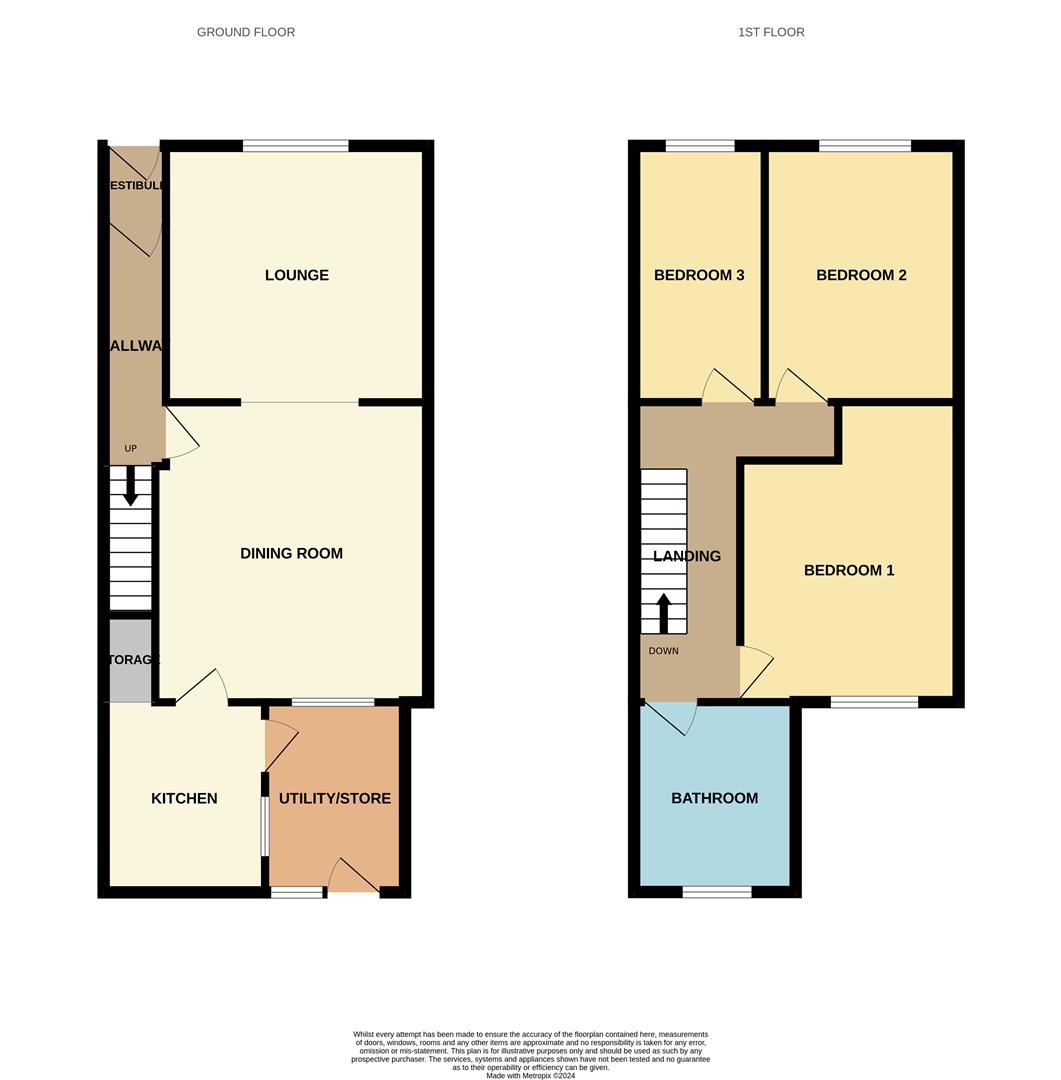Terraced house for sale in Arundel Street, Ashton-Under-Lyne OL6
Just added* Calls to this number will be recorded for quality, compliance and training purposes.
Property features
- Larger Than Average 3 Bed Mid Terraced
- 2 Reception Rooms plus Separate Kitchen
- Popular and Convenient Cockbrook Location
- Close to Stamford Park and Tameside General Hospital
- Excellent Commuter Links
- Well Maintained Accommodation, Modern Kitchen and Bathroom Fittings
- Internal Inspection Highly Recommended
Property description
Boasting larger than average accommodation with two reception rooms plus separate kitchen and having 3 well proportioned bedrooms, this mid terrace is situated in a highly regarded residential location with excellent access to all local amenities and also has excellent commuter links.
Situated in the popular Cockbrook area of Ashton, the property is well placed for all local amenities and Ashton and Stalybridge town centres are both within easy reach and provide excellent commuter links. Stamford Park and Tameside General Hospital are both within close proximity as are several local junior and high schools making the property of interest to a wide range of prospective purchasers.
Contd....
The Accommodation Briefly Comprises:
Entrance Vestibule, Entrance Hallway, Lounge with feature brick fireplace and multi fuel stove, Dining Room, Kitchen with modern fittings, useful Utility/Store
To the first floor there are 3 well proportioned Bedrooms, good sized Bathroom/WC with modern white suite
Externally there is a private enclosed flagged rear yard.
The Accommodation In Detail:
Entrance Vestibule
Feature exposed brick walls.
Entrance Hallway
Central heating radiator.
Lounge (3.81m x 3.71m (12'6 x 12'2))
Feature brick fireplace with multi fuel burning stove, uPVC double glazed window, central heating radiator.
Dining Room (4.37m x 3.96m reducing to 3.86m (14'4 x 13'0 reduc)
Central heating radiator, double glazed window.
Kitchen (2.77m x 2.36m (9'1 x 7'9))
Single drainer sink unit, range of modern wall and floor mounted units, solid wooden work surfaces, double glazed window, central heating radiator, understairs storage cupboard
Utility/Store (2.67m x 2.03m (8'9 x 6'8))
Plumbed for automatic washing machine.
First Floor:
Landing
Loft access
Bedroom (1) (4.39m reducing to 3.40m x 3.18m reducing to 1.75m)
UPVC double glazed window, central heating radiator.
Bedroom (2) (3.71m x 2.82m (12'2 x 9'3 ))
UPVC double glazed window, central heating radiator.
Bedroom (3) (3.68m x 2.01m (12'1 x 6'7))
UPVC double glazed window, central heating radiator.
Bathroom/Wc (2.72m x 2.39m (8'11 x 7'10))
Modern white suite having panel bath with shower over, pedestal wash hand basin, low level WC, part tiled, uPVC double glazed window, central heating radiator.
Externally:
There is a private enclosed flagged rear yard area.
Property info
For more information about this property, please contact
WC Dawson & Son, SK15 on +44 161 937 6395 * (local rate)
Disclaimer
Property descriptions and related information displayed on this page, with the exclusion of Running Costs data, are marketing materials provided by WC Dawson & Son, and do not constitute property particulars. Please contact WC Dawson & Son for full details and further information. The Running Costs data displayed on this page are provided by PrimeLocation to give an indication of potential running costs based on various data sources. PrimeLocation does not warrant or accept any responsibility for the accuracy or completeness of the property descriptions, related information or Running Costs data provided here.

































.png)

