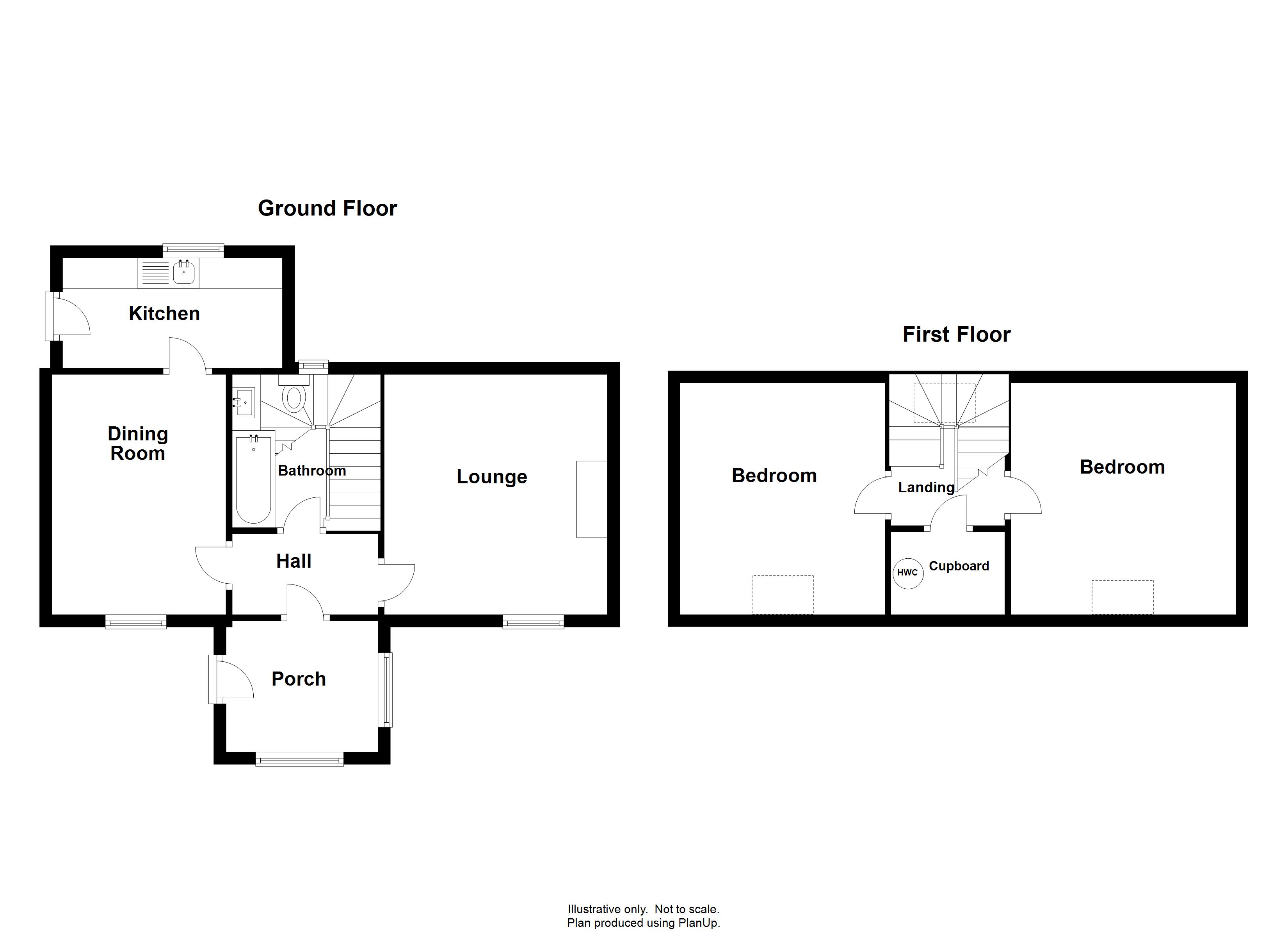Detached house for sale in Galtrigill, Isle Of Skye IV55
* Calls to this number will be recorded for quality, compliance and training purposes.
Property features
- Private garden
- Off street parking
- Central heating
- Double glazing
- Fireplace
- Rural/secluded
Property description
1 Galtrigill is a two-bedroom detached property set within fully enclosed garden grounds extending to 0.25 acres or thereby (to be confirmed by title deeds). Opposite the house is a smaller area of ground of approximately 0.05 acres with a ruined byre and area for parking.
The accommodation within comprises of: Entrance porch, hallway, lounge, dining room, kitchen and bathroom on the ground floor. The first floor hosts a landing and two bedrooms. The property further benefits from UPVC double glazing, fully controllable electric and a wood burning stove in the lounge.
Externally the property sits within fully enclosed garden grounds. The garden hosts a storage shed and is mainly laid to grass and is planted with shrubs and bushes. A small burn runs through the grounds. Parking is available on the land opposite the house and this area also has the ruins of an old byre.
1 Galtrigill presents a fantastic opportunity to purchase a delightful home in a peaceful setting and must be viewed to fully appreciate the offering.
Ground Floor
Entrance Porch
A half glazed UPVC door leads into the Porch. Dual aspect affording views to the garden and towards Loch Dunvegan. Vinyl flooring. Painted. Access to hall.
2.48m x 2.14m (8’01” x 7’00”).
Hallway
A glazed timber door leads into the hall. Access to lounge, dining room and bathroom with carpeted stairs to the first floor. Carpeted. Wallpapered and painted.
1.32m x 2.38m (4’04” x 7’09”).
Lounge
Spacious lounge with window to the front elevation offering view to garden and Loch Dunvegan. Wood burning stove slate hearth and wooden surround. Carpeted. Wallpapered. There is a small step from the hall into the lounge.
3.64m x 3.92m (11’11” x 12’10”).
Dining Room
Good size dining room with window to front elevation boasting a view to the garden and towards Loch Dunvegan. Deep window sill and traditional v-lining to ceiling. Carpeted. Wallpapered. Access to kitchen.
2.84m x 3.88m (9’03” x 12’08”).
Kitchen
Modern, galley style kitchen with a good range of floor and wall units. Stainless steel single bowl sink and drainer with mixer tap. Integrated electric oven and hob. Window to rear elevation with view to garden. Frosted, half glazed uPVC door to side giving access to garden. Tiled floor. Painted.
1.80m x 3.60m (5’10” x 11’09”).
Bathroom
Bathroom comprising W.C., wash hand basin and bath with electric shower over. Wall mounted electric fan heater. Tiled at bath. Vinyl flooring. Frosted window to rear.
2.44m x 1.57m (8’00” x 5’01”).
First Floor
Landing
Carpeted stairs lead from the hall to the landing. Access to two bedrooms and a storage cupboard which houses the hot water cylinder. Consumer unit. Carpeted. Painted. Velux skylight to rear.
1.79m x 0.90m (5’10” x 2’11”).
Bedroom One
Double Bedroom with Velux to front elevation. Coombed ceilings. Carpeted. Painted. Loft hatch. Views towards loch Dunvegan.
3.67m x 3.77m (12’00” x 12’04”).
Bedroom Two
Double bedroom with Velux to front elevation. Coombed ceilings. Carpeted. Painted. Views towards loch Dunvegan.
3.34m x 3.77m (10’11” x 12’04”).
External
Externally the property sits within fully enclosed garden grounds. The garden hosts a storage shed (2.53m x 2.53m (8’03” x 8’03”)) and is mainly laid to grass and is planted with shrubs and bushes. A small burn runs through the grounds. Parking is available on the land opposite the house and this area also has the ruins of an old byre.
Property info
For more information about this property, please contact
Isle Of Skye Estate Agency, IV51 on +44 1478 497001 * (local rate)
Disclaimer
Property descriptions and related information displayed on this page, with the exclusion of Running Costs data, are marketing materials provided by Isle Of Skye Estate Agency, and do not constitute property particulars. Please contact Isle Of Skye Estate Agency for full details and further information. The Running Costs data displayed on this page are provided by PrimeLocation to give an indication of potential running costs based on various data sources. PrimeLocation does not warrant or accept any responsibility for the accuracy or completeness of the property descriptions, related information or Running Costs data provided here.





























.png)
