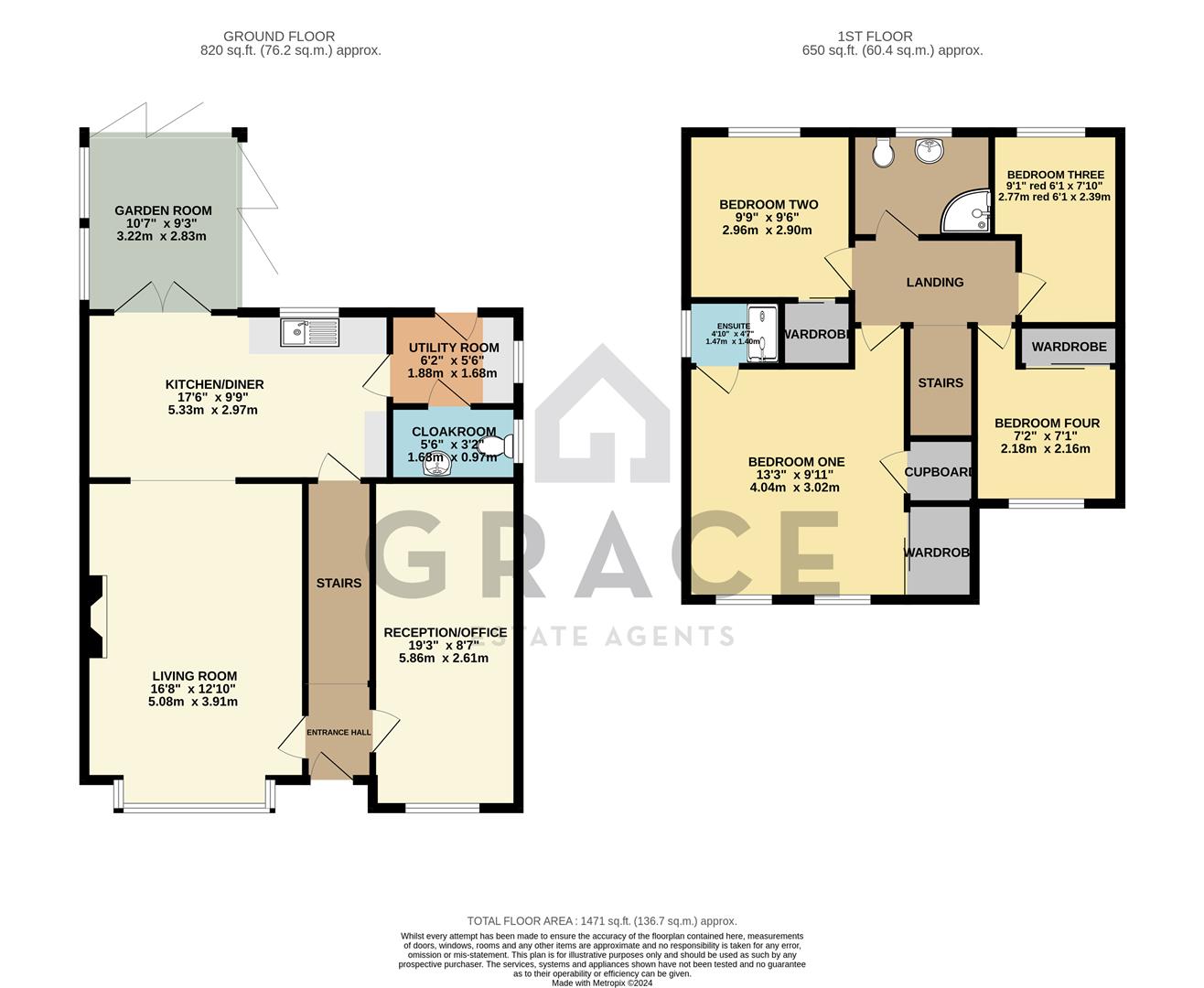Detached house for sale in Routh Avenue, Purdis Farm, Ipswich IP3
Just added* Calls to this number will be recorded for quality, compliance and training purposes.
Property features
- Warren heath area
- Detached family home
- Four bedrooms
- Two receptions
- 17ft kitchen/diner
- Garden room (with bi-folding doors)
- Utility room
- Cloakroom
- Ensuite
- Cul-de-sac position
Property description
A great example of an improved four bedroom two reception detached family house located on the favoured Warren area of Ipswich with access to shops, retail parks and A14/A12 access.
Property:
A brilliant opportunity to acquire this four bedroom two reception detached house nestled in a cul-de-sac location on the frequently requested Warren Heath area. This lovely family home has been well cared for and improved and now boasts a second reception/office, upgraded kitchen/diner, cloakroom, utility room, en-suite to the master bedroom and feature garden room with two sets of bi-folding doors as well as a covered veranda area. The property is set out over two floors with the ground floor consisting:- entrance hall, second reception/office, living room, kitchen/diner, utility room, cloakroom and garden room. The first floor leads from the landing with four first floor bedrooms (master with en-suite) and family bathroom. Outside there is off road parking and open plan easy maintenance garden that continues to side. The rear garden is enclosed with side access.
Council Tax : Band D
East Suffolk
Location:
The property is located close to a wide range of amenities including Ransomes Europark, John Lewis/Waitrose and a local Sainsbury's superstore there are also a number of restaurants, cafes and parks nearby.
The A14 (Midlands) is less than a mile away with links to the A12 (Colchester/London) There are links public transport links to Ipswich town centre which offers further amenities including High street and Bespoke shopping facilities, swimming pool and theatres.
Entrance Hall:
Double glazed frosted entrance door to:- radiator, staircase to first floor and wooden flooring.
Living Room: (5.08m x3.91m (16'8 x12'10))
Double glazed window to front elevation, radiator, two wall light points, fire surround with inset coal effect gas fire.
Kitchen/Diner: (5.33m x 2.97m (17'6 x 9'9))
Double glazed window to rear elevation, two radiators, one and a quarter bowl sink unit inset to work surface, a range of floor standing cupboards drawers and units with adjacent work tops, wall mounted cupboards, four ring electric hob inset to work tops, filter hood over and electric oven under, storage cupboard under stairs and tiled flooring.
Garden Room: (3.23m x 2.82m (10'7 x 9'3))
Glass roofing, Bi folding doors to two elevations, two wall light points and feature wall radiator.
Utility Room: (1.88m x 1.68m (6'2 x 5'6))
Double glazed door to garden, double glazed window to side elevation, single bowl sink inset to work top with cupboard under, space for washing machine, space for tumble drier and tiled floor.
Cloakroom: (17.07m x 0.97m (56 x 3'2))
Double glazed window to side elevation, radiator, low level WC and wash hand basin with tiled splashback.
Landing:
Access to loft space and built in airing cupboard.
Bedroom One: (4.04m x 3.02m (13'3 x 9'11))
Double glazed window to front elevation, radiator, built in wardrobe cupboards with sliding mirror doors and bulkhead storage cupboard.
En-Suite: (1.47m x 1.40m (4'10 x 4'7))
Double glazed frosted window to side elevation, radiator, low level WC with concealed cistern, wash hand basin with vanity cupboard under, shower cubicle with shower unit and screen door, tiled walls.
Bedroom Two: (2.90m x 2.90m (9'6 x 9'6))
Double glazed window to rear elevation, built in double wardrobe cupboard with mirror doors and radiator.
Bedroom Three: (2.77m red 1.85m x 2.39m (9'1 red 6'1 x 7'10))
Double glazed window to rear elevation and radiator.
Bedroom Four: (2.18m x 2.16m (7'2 x 7'1))
Double glazed window to front elevation, built in double wardrobe cupboard with mirror doors and radiator.
Bathroom: (1.96m x 1.85m (6'5 x 6'1))
Double glazed frosted window to rear elevation, shaver socket, low level WC with concealed cistern, wash hand basin with vanity under, corner shower unit with curved screen doors and Grohe shower unit, heated towel radiator and tiled flooring.
Front Garden:
Open plan with stones/shingle and bushes, continuing to side are, off road parking via tarmacadam driveway.
Rear Garden:
Two patio areas, one with covered veranda forming part of the garden room, lawned area, timer summer/storage shed (with power) outside water tap and side pedestrian access.
Property info
For more information about this property, please contact
Grace Estate Agents, IP1 on +44 1473 679198 * (local rate)
Disclaimer
Property descriptions and related information displayed on this page, with the exclusion of Running Costs data, are marketing materials provided by Grace Estate Agents, and do not constitute property particulars. Please contact Grace Estate Agents for full details and further information. The Running Costs data displayed on this page are provided by PrimeLocation to give an indication of potential running costs based on various data sources. PrimeLocation does not warrant or accept any responsibility for the accuracy or completeness of the property descriptions, related information or Running Costs data provided here.




































.png)
