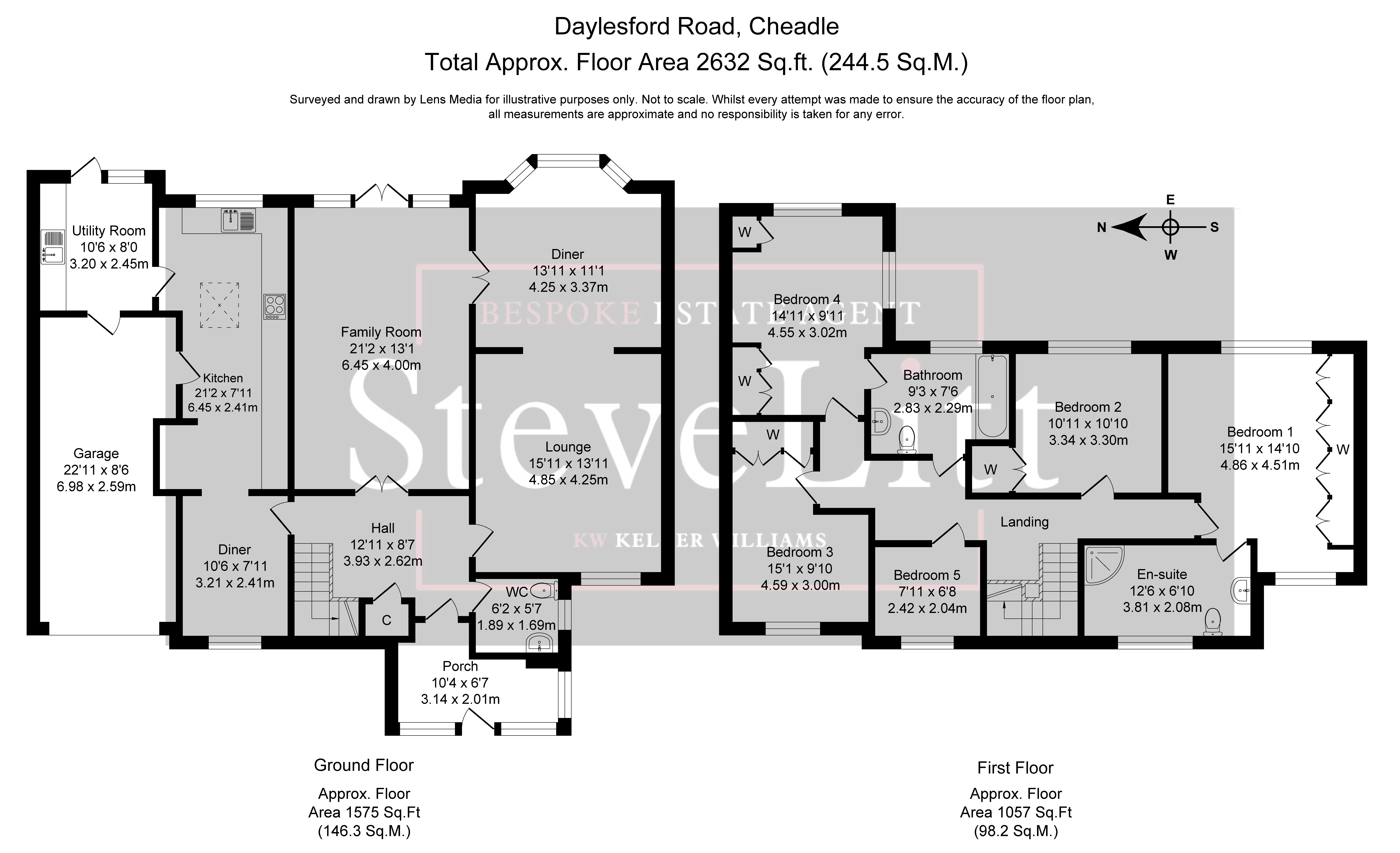Detached house for sale in Daylesford Road, Cheadle, Cheshire SK8
Just added* Calls to this number will be recorded for quality, compliance and training purposes.
Property features
- Large family home
- No chain
- In need of some tlc
Property description
Overview
* Open day 3rd August strictly by appointment only * no chain * In need of modernisation *
Introducing this substantial detached property with tremendous scope to alter, update, and add value. Situated in a peaceful environment with strong local community ties, this residence is ideal for families seeking a serene lifestyle.
Featuring five bedrooms and two bathrooms and a downstairs WC, this property boasts a master bedroom with an en-suite bathroom and built-in wardrobes, providing ample storage space and natural light. The additional bedrooms offer generous space and abundant natural light, creating comfortable living spaces for the whole family. With three reception rooms, including a spacious lounge with a charming fireplace, a separate family room with garden views, and a versatile dining room, this property offers ample space for family activities and entertaining guests. The long kitchen, provides a cheerful environment for cooking, while the large utility room offers extra storage space. This property boasts a garage for parking or storage, a driveway for multiple vehicles, and a spacious lawned garden for outdoor activities and relaxation. Don't miss this brilliant opportunity for a family home that combines comfort, convenience, and community living.
Located on Daylesford Road in Cheadle it offers excellent public transport links and proximity to nearby schools and amenities, including the highly rated Ladybarn school, Bruntwood Park, John Lewis, and David Lloyd gym.
Council tax band: F
Porch
Large entrance porch.
Entrance Hall (3.98m x 2.70m)
Welcoming hallway giving access to the ground floor accomodation
Lounge (4.27m x 5.05m)
Cosy sitting room which opens to the dining room . Double glazed window to the front.
Dining Room (4.27m x 5.05m)
Double glazed bay window to the rear. Wall and ceiling lights. Access the large family room and lounge.
Family Room (4.0m x 6.8m)
Spacious entertaining room with Patio doors leading to the rear garden. Double doors leading to the dining room.
Breakfast Kitchen (10.00m x 2.44m)
Long breakfast kitchen area with a range of wall and base units with a work surface over, Sink drainer unit. Oven with gas hob. Sky Light and space for a small dinning table with chairs. Gives access to the utility room.
Utility Room
Good sized utility room with wall and base units. Access to the rear garden and the garage
Garage (7.10m x 2.92m)
Electric up and over door. Power and Lighting.
First Floor. Landing
Landing
Master Bedroom (4.87m x 4.50m)
Large master bedroom with dual aspect double glazed windows.Fitted wardrobes.
En-Suite (3.81m x 2.32m)
Walk in shower. Wash hand basin. WC. Tiled floor. Lighting and double glazed window.
Bedroom Two (4.6m x 3.0m)
Double glazed window to the rear and side. Lighting. Fitted wardrobes. Jack n Jill access to the main bathroom.
Bedroom Three (3.36m x 3.30m)
Double glazed window. Radiator. Ceiling light.
Bedroom Four (4.05m x 3.00m)
Double glazed window. Lighting. Radiator.
Bedroom Five (2.0m x 2.4m)
Double glazed window. Lighting. Radiator.
Bathroom (3.81m x 2.30m)
Bath with shower over head. Wash hand basin. WC. Tiled flooring. Double glazed window.
Outdoor Space
To the front there is a large driveway for parking for ample cars.
To the rear there is a good sized garden which is laid to lawn and fully enclosed.
Property info
For more information about this property, please contact
Keller Williams, CM1 on +44 1277 576821 * (local rate)
Disclaimer
Property descriptions and related information displayed on this page, with the exclusion of Running Costs data, are marketing materials provided by Keller Williams, and do not constitute property particulars. Please contact Keller Williams for full details and further information. The Running Costs data displayed on this page are provided by PrimeLocation to give an indication of potential running costs based on various data sources. PrimeLocation does not warrant or accept any responsibility for the accuracy or completeness of the property descriptions, related information or Running Costs data provided here.

































.png)
