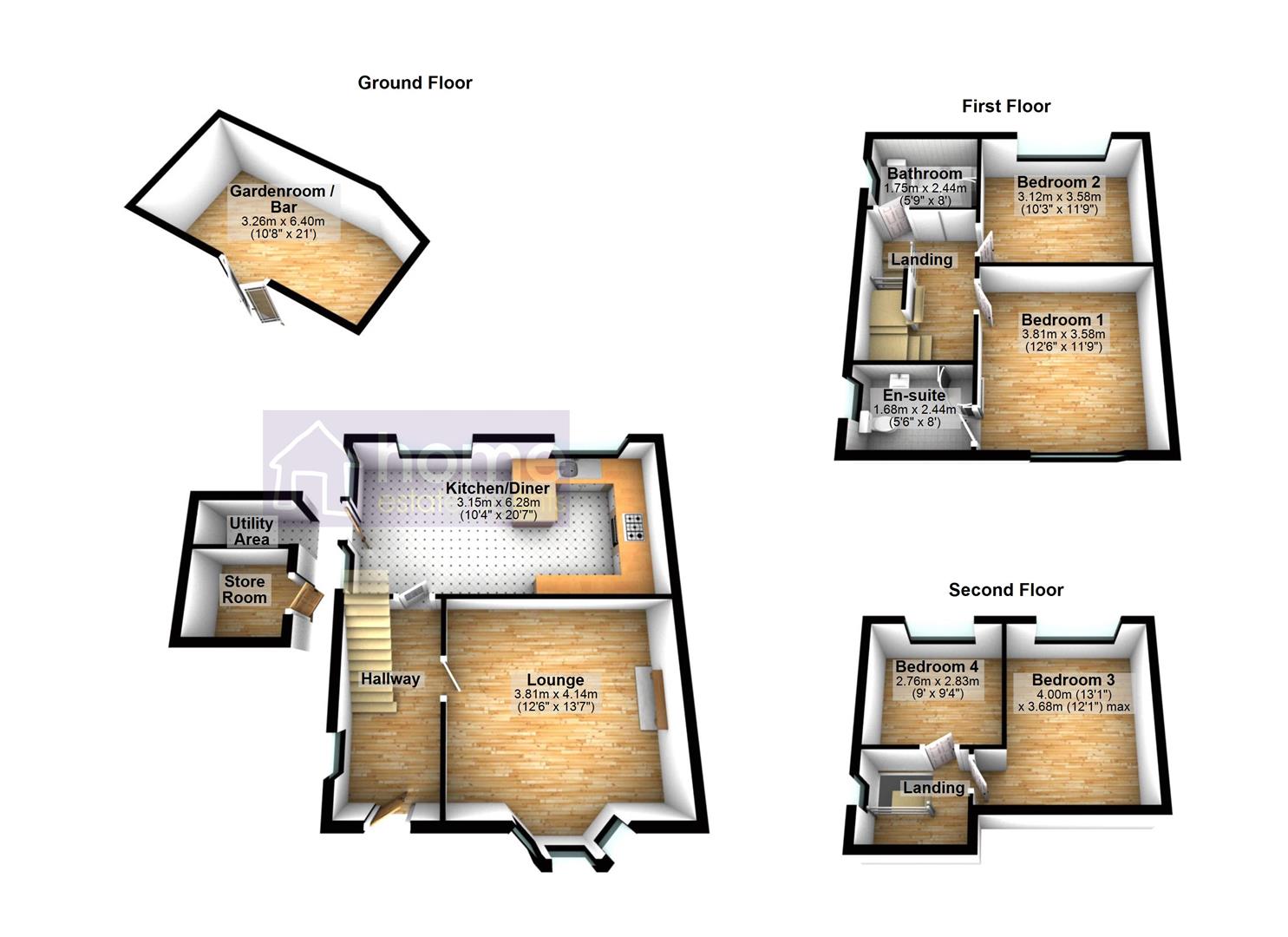Semi-detached house for sale in Glenmore Grove, Dukinfield SK16
Just added* Calls to this number will be recorded for quality, compliance and training purposes.
Property features
- Four Bedrooms
- Semi-Detached
- Bar/Garden Room
- Gardens To Three Sides
- Spacious Family Home
- Viewing Essential!
Property description
A spacious and well-planned four-bedroom semi-detached property located in the highly sought-after area of Dukinfield, this family home offers a perfect blend of modern living and convenience. Situated close to Dukinfield Park, local schools, various amenities, and excellent transport links, this property is ideally positioned for family life.
The ground floor features a welcoming hallway, a cozy lounge perfect for relaxation, and a modern kitchen/diner ideal for family meals and entertaining.
Ascending to the first floor, you will find two generously sized bedrooms. The master bedroom boasts an en-suite bathroom, offering privacy and convenience. A contemporary family bathroom serves the remaining rooms on this floor. The second floor offers two additional well-proportioned bedrooms, providing ample space for a growing family or guests.
Externally, the gardens are a notable highlight, the front garden is paved, offering a neat and tidy appearance. To the side of the property, a lawned garden provides a lovely green space, while the enclosed rear garden offers privacy and a secure area for children to play.
The rear garden is particularly impressive, featuring a charming wooden garden room/bar. This versatile space is perfect for entertaining and relaxation, with double-glazed French doors and a cozy wood-burning stove, making it perfect for entertaining year-round. Additionally, there is an artificial grass area, providing a low-maintenance and attractive outdoor setting. Outside also includes a brick-built storeroom and a utility room, providing ample storage and functional space to meet all your household needs.
This property is an ideal family home with ample living space, modern amenities, and versatile outdoor areas in a desirable location. **Viewing Highly Recommended**
Ground Floor
Hallway
Door to front, double glazed window to side, radiator, stairs leading to first floor, doos leading to:
Lounge (3.81m x 4.14m (12'6" x 13'7"))
Double glazed bay window to front, feature fireplace with living inset fire, radiator.
Kitchen/Diner (3.15m x 6.28m (10'4" x 20'7"))
Fitted with a matching range of base and eye level units with worktop space over, matching breakfast bar, inset sink and drainer with mixer tap, tiled splashbacks, space for fridge/freezer, built-in eye level double oven, built-in microwave, two double glazed windows to rear, two double glazed windows to side, radiator, door to side leading out to rear garden.
First Floor
Landing
Double glazed window to side, stairs leading to second floor, doors leading to:
Bedroom 1 (3.81m x 3.58m (12'6" x 11'9"))
Double glazed window to front, radiator, door leading to:
En-Suite (1.68m x 2.44m (5'6" x 8'0"))
Three piece suite comprising vanity wash hand basin, tiled shower enclosure and low-level WC, part tiled walls, double glazed window to side, radiator.
Bedroom 2 (3.12m x 3.58m (10'3" x 11'9"))
Double glazed window to rear, radiator.
Bathroom (1.75m x 2.44m (5'9" x 8'0"))
Four piece suite comprising double ended bath with hand shower attachment, shower enclosure, wash hand basin and low-level WC, tiled walls, double glazed window to side.
Second Floor
Landing
Doors leading to:
Bedroom 3 (4.00m x 3.68m (13'1" x 12'1"))
Double glazed window to rear, radiator.
Bedroom 4 (2.76m x 2.83m (9'1" x 9'3"))
Double glazed window to rear, radiator.
Outside
Gardens to front, side and rear. Paved garden to the front, lawn to side and rear. Brick built store room and utility room. Wooden built garden room/bar.
Store Room
Utility Area
Plumbing for washing machine, space for tumble dryer.
Gardenroom / Bar (3.26m x 6.40m (10'8" x 21'0"))
Bar area, seating area, wood burning stove, double glazed French doors opening up to garden.
Property info
For more information about this property, please contact
Home Estate Agents, SK15 on +44 161 937 6399 * (local rate)
Disclaimer
Property descriptions and related information displayed on this page, with the exclusion of Running Costs data, are marketing materials provided by Home Estate Agents, and do not constitute property particulars. Please contact Home Estate Agents for full details and further information. The Running Costs data displayed on this page are provided by PrimeLocation to give an indication of potential running costs based on various data sources. PrimeLocation does not warrant or accept any responsibility for the accuracy or completeness of the property descriptions, related information or Running Costs data provided here.

























.png)