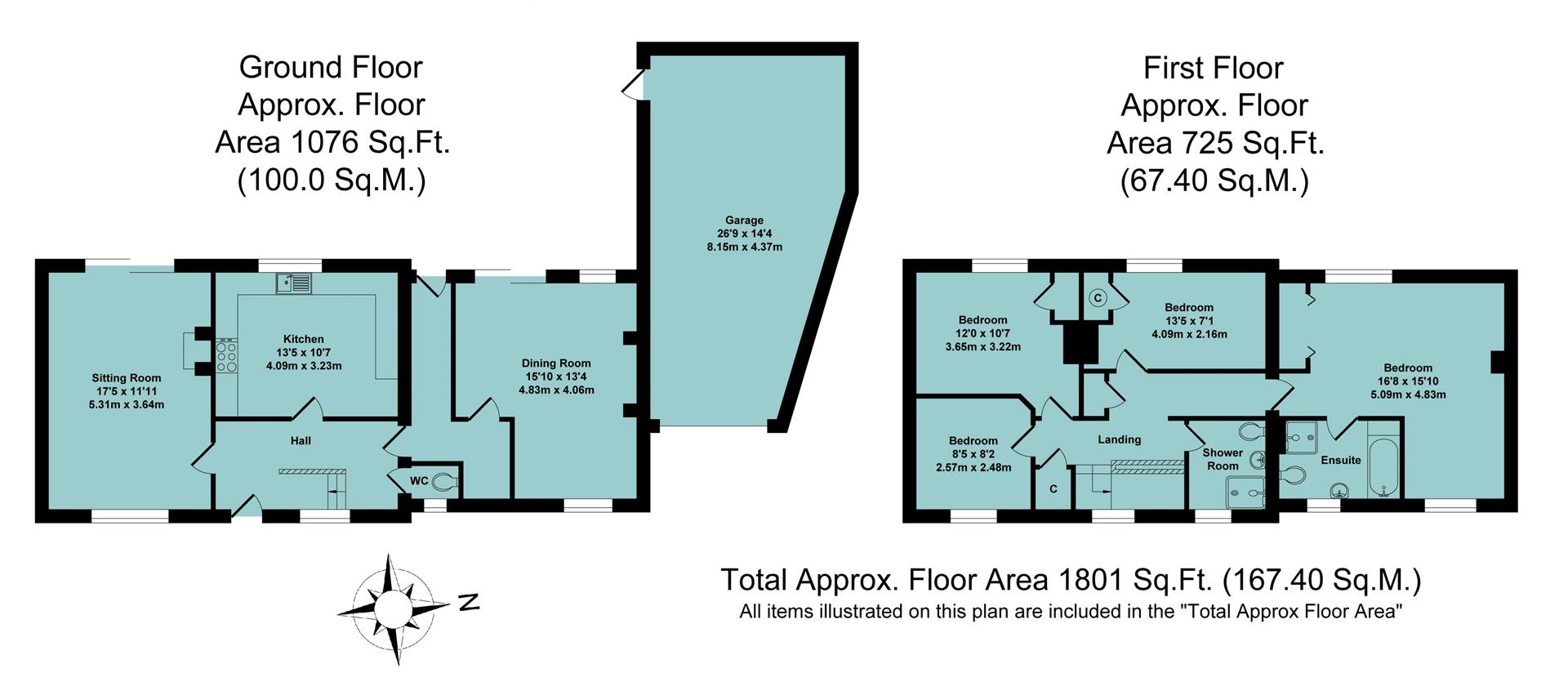Semi-detached house for sale in Town Furlong, Bodicote, Banbury OX15
Just added* Calls to this number will be recorded for quality, compliance and training purposes.
Property features
- Rarely available non estate location
- Generous rear garden with workshop
- Fields views to rear
- Four bedrooms
- Family bathroom and ensuite
- Dual aspect lounge with log burning stove
- Large kitchen wand separate dining room
- Garage and off road parking
- Close to local schools and amenities
Property description
An extended 4 bedroom semi-detached house that benefits from an en-suite to the master bedroom, a garage and off road parking and field views to the rear
Situation
Bodicote is a popular and thriving village lying approximately a mile and a half South of Banbury. It has a community feel with such groups as both Banbury and Bodicote Cricket Clubs and Bodicote Players Amateur Dramatics Group. Within the village amenities include a Post Office/shop, a farm shop and café/restaurant, two public houses, Bishop Loveday Church of England Primary School, village hall, Banbury Rugby Club, Kingsfield sports and recreation area with children's playground, Bannatyne's Health and Leisure Club, and a bus service to and from the town centre.
A floorplan has been prepared to show the dimensions and layout of the property as detailed below. Some of the main features are as follows:
* Entrance hall with doors to lounge, kitchen, dining room, downstairs WC and stairs to first floor.
* Lounge accessed off the entrance hall to the left. A dual aspect room with large window to the front and patio doors to the rear. Log burner with recessed shelving and storage to either side.
* Kitchen fitted with a range of base and eye level units with wooden front and dark worktop over. A seven ring gas range style cooker with extractor over (included in the sale), space for fridge freezer, space for dishwasher, space for washing machine, ample space for table and chairs, window to rear.
* Rear entrance hall with a walkway down to the rear door which leads to the back garden, doorway to dining room.
* Dual aspect dining room with window to front and patio doors to rear, fireplace fitted with an electric burner.
* Downstairs WC with WC and window to front.
* First floor landing with hatch to loft, large window to front, two storage cupboards and doors to all bedrooms and bathroom.
* Dual aspect master bedroom with windows to front and rear with views across fields. Built-in double wardrobe and ensuite.
* Ensuite comprising coloured bath, WC and wash hand basin, white shower cubicle, part tiled walls.
* Bedroom two is a large double with window to rear overlooking fields, built-in wardrobe.
* Bedroom three, also a double, with window to rear overlooking fields, storage cupboard housing hot water tank.
* Bedroom four is a single with window to front.
* Family bathroom fitted with a baby blue coloured suite comprising WC and wash hand basin, shower cubicle, window to front.
* The rear garden is private and not overlooked and has been very well maintained over recent years. It comprises large lawned areas, a pathway leading down to a workshop at the back and also a separate pathway leading to a sunken seating area. There is a large range of trees, bushes and shrubs including Acer, Indian Bean, Twisted Willow and Flowering Cherry. Two raised beds at the back that have been used to grow things such as runner beans, potatoes, garlic and tomatoes. A large insulated workshop at the rear. Spectacular field views at the back of the garden. Access to the rear of the garage which is larger than average and has light, power and up and over door.
* The front garden is laid to lawn with a large bush to create lots of privacy and off road parking.
Services
All mains services are connected. The gas fired boiler is located in the kitchen.
Local Authority
Cherwell District Council. Council tax band C.
Viewing
Strictly by prior arrangement with the Sole Agents Anker & Partners.
Energy Rating: D
A copy of the full Energy Performance Certificate is available on request.
Property info
For more information about this property, please contact
Anker & Partners, OX16 on +44 1295 977267 * (local rate)
Disclaimer
Property descriptions and related information displayed on this page, with the exclusion of Running Costs data, are marketing materials provided by Anker & Partners, and do not constitute property particulars. Please contact Anker & Partners for full details and further information. The Running Costs data displayed on this page are provided by PrimeLocation to give an indication of potential running costs based on various data sources. PrimeLocation does not warrant or accept any responsibility for the accuracy or completeness of the property descriptions, related information or Running Costs data provided here.

































.png)