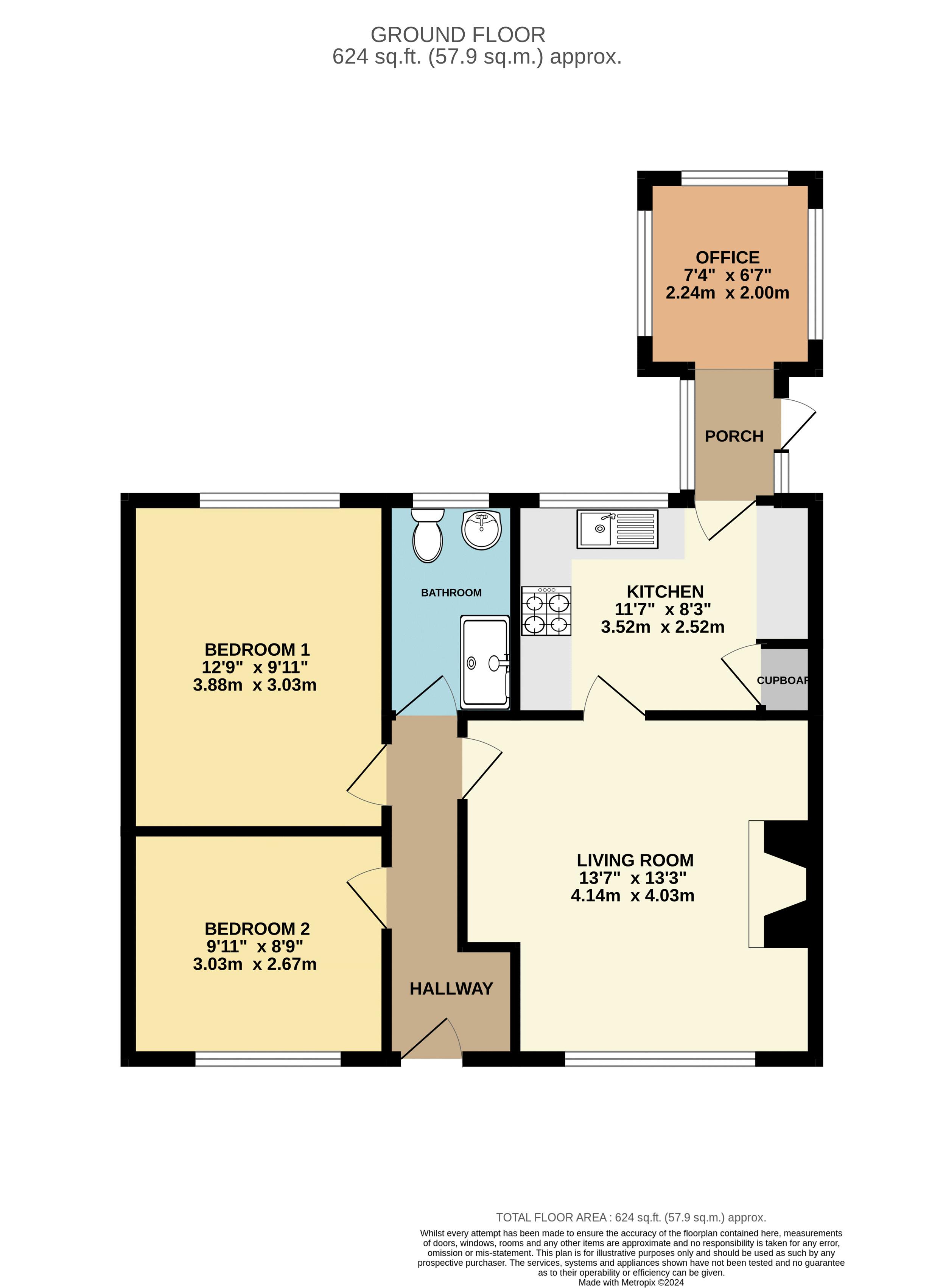Detached house for sale in West Street, Barkston, Grantham NG32
Just added* Calls to this number will be recorded for quality, compliance and training purposes.
Property features
- Popular Village Location
- Walking Distance of Amenities
- Living Room & Office
- 2 Double Bedrooms
- Modern Kitchen & Shower Room
- Good Sized Enclosed Garden
- No chain
- Tenure: Freehold
- Council Tax Band: A
- EPC Rating: E41
Property description
Situated in a quiet location, nestled in the Heart of the popular Village of Barkston, Charles Dyson are delighted to offer to the market this recently renovated 2 Bedroom Detached Bungalow with Enclosed Rear Garden. No Chain.
General Information
The Village of Barkston is situated approximately 4 miles North of the popular Market Town of Grantham with all the excellent amenities therein including shopping, superb schooling, recreational facilities, cinema, Bus Station and Railway Station with trains to London Kings Cross in just over 1 hour.
Having been recently renovated including, being re-painted throughout and new carpets, this lovely 2 Bedroom Detached Bungalow is located in a quiet semi-rural location close to the centre of the Village and within walking distance of local amenities including the highly regarded 'The Stag' Public House and local convenience store. As well as nearby beautiful countryside including the Viking Way and famous stepping stones over the river, ideal for exploring and dog walking including 'Tilley's off lead play park'.
The accommodation includes: Entrance Hall, Living Room, Inner Lobby, Office, Kitchen, 2 Double Bedrooms, Shower Room and good sized Enclosed Garden. The accommodation in more detail is as described below:
Detailed Accommodation
All On The Ground Floor
Entrance Hall
Entrance door leads to entrance hall with area for console table and giving access to:
Living Room (13' 7'' max x 13' 3'' max (4.14m x 4.03m))
With uPVC double glazed picture window to front and fireplace housing log burner.
Kitchen (11' 7'' x 8' 3'' (3.52m x 2.52m))
With uPVC double glazed window overlooking rear garden, door to inner lobby, vinyl flooring and having a range of base and eye level units with drawer, cupboard and shelf space, worktop incorporating stainless steel sink and drainer, recess and plumbing for washing machine, cooker and fridge/freezer.
Inner Lobby
With uPVC double glazed window to side and door to garden.
Office (7' 4'' x 6' 7'' (2.24m x 2.00m))
Ideal for a number of uses with uPVC double glazed windows to 3 sides.
Bedroom 1 (12' 9'' x 9' 11'' (3.88m x 3.03m))
With uPVC double glazed window overlooking the garden.
Bedroom 2 (9' 11'' x 8' 9'' (3.03m x 2.67m))
With uPVC double glazed window to front elevation.
Shower Room
Being recently re-fitted with obscure double glazed window to rear and 3 piece white suite comprising large shower enclosure with electric shower unit, pedestal wash hand basin and low flush wc.
Outside
To the front of the property is a lawned garden enclosed by a picket fence and flower beds whilst to the rear is a triangular shaped garden with lawn, attractive stone wall and timber garden shed.
Services
Mains Water, Electricity and Drainage. Cooking is via lpg.
Tenure
We are informed that the property is Freehold.
Council Tax Band
Council Tax Band: A (Details via skdc website)
EPC Rating
EPC Rating: E41
Disclaimer
These particulars and floorplans are in draft form only awaiting Vendor approval but are set out as for guidance only and do not form part of any contract or pia. Interested parties should not rely on them and should satisfy themselves by inspection or other means. Please note appliances, apparatus, equipment, fixtures and fittings, heating etc have not been tested and cannot confirm that they are working or fit for purpose. All measurements should not be relied upon and are for illustration purposes only. The details may be subject to change.
Additional Material Information on the property can be found via the skdc planning portal, Ofcom and Flood Risk.
Thinking Of Selling?
Thinking of Selling? Charles Dyson are Grantham's exclusive member of the Guild of Property Professionals with a network of over 800 independent offices. We are always delighted to provide free, impartial advice on all property matters.
Property info
For more information about this property, please contact
Charles Dyson, NG31 on +44 1476 218965 * (local rate)
Disclaimer
Property descriptions and related information displayed on this page, with the exclusion of Running Costs data, are marketing materials provided by Charles Dyson, and do not constitute property particulars. Please contact Charles Dyson for full details and further information. The Running Costs data displayed on this page are provided by PrimeLocation to give an indication of potential running costs based on various data sources. PrimeLocation does not warrant or accept any responsibility for the accuracy or completeness of the property descriptions, related information or Running Costs data provided here.






















.png)

