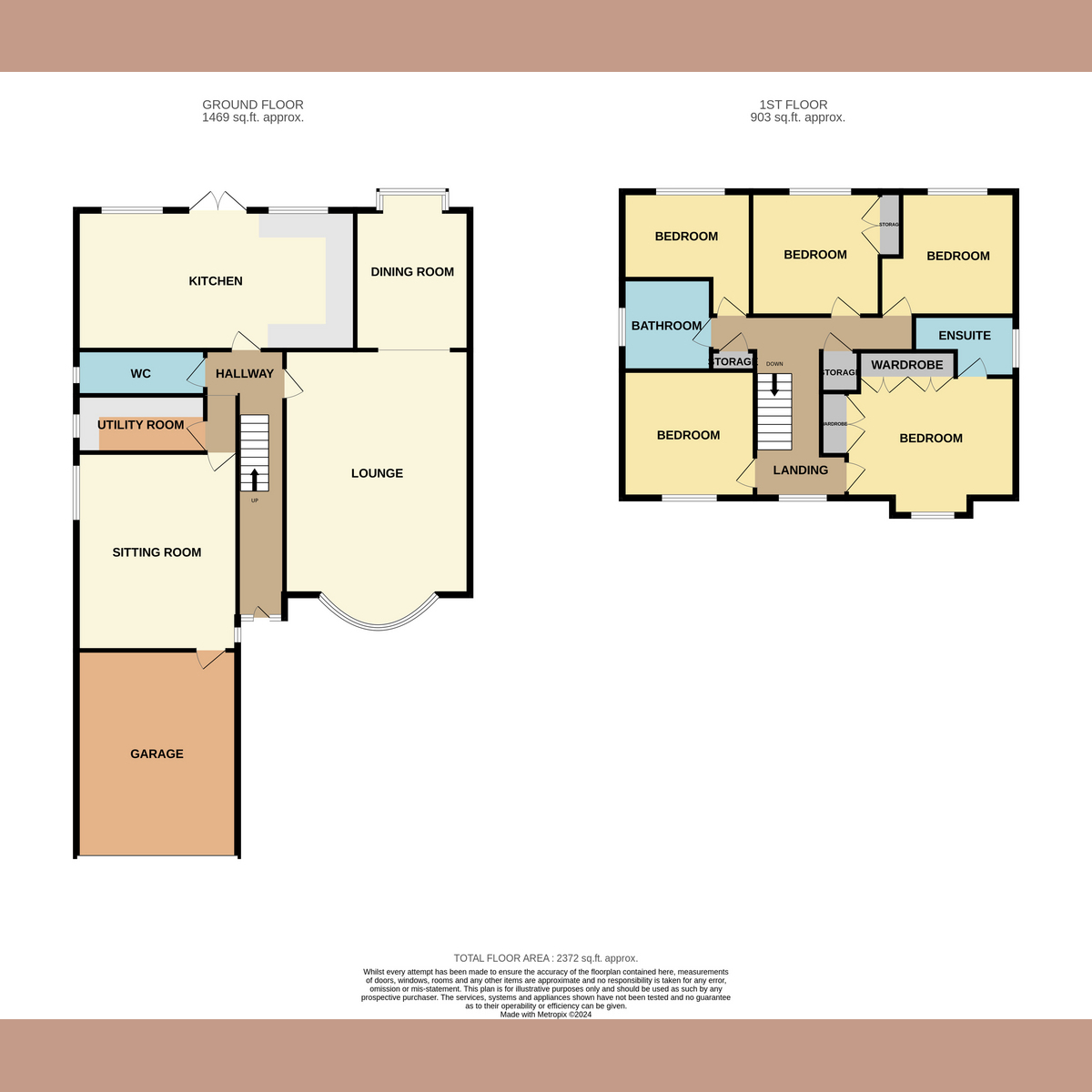Detached house for sale in Ruffles Close, Rayleigh SS6
Just added* Calls to this number will be recorded for quality, compliance and training purposes.
Property features
- Stunning five-bedroom detached family home
- Spacious lounge and separate sitting room
- Modern kitchen/breakfast room with French doors opening to the garden
- Elegant dining room perfect for entertaining
- Main bedroom with ensuite and built-in wardrobes
- Well-maintained garden with a Cedar wood gazebo with skylight providing a sheltered area over the Jacuzzi hot tub
- Ample off-street parking for four vehicles
- Excellent school catchment area for both primary and secondary education
Property description
Nestled in the desirable Ruffles Close, a quiet Cul de sac with just only eight properties, this exquisite detached house boasts 5 double bedrooms, 3 reception rooms, kitchen/breakfast room, utility room and ground floor cloakroom. From the spacious lounge, which flows through to the sophisticated dining room, every detail has been carefully crafted to offer a blend of comfort, elegance and modern family living. The kitchen/breakfast room has French doors to the rear aspect, granite worktops integrated appliances and slate tiled flooring, providing a practical yet stylish space for culinary creativity. The main bedroom features an ensuite and built-in wardrobes, ensuring a private sanctuary within this family home.
Tenure: Freehold
Council Tax Band: G
Measurements
Lounge - 19'3 x 15'9
Kitchen - 24' x 9'9
Dining Room - 9'8 x 14'3
Utility Room - 11' x 4'9
Sitting Room - 14'2 x 13'9
Garage - 17'5 x 16'6
Bedroom One - 14'3 x 14'
Bedroom Two - 11'3 x 10'4
Bedroom Three - 10' x 11'9
Bedroom Four - 10' x 11'2
Study - 10'1 x 11'
Ground Floor
Upon entering the property, you are greeted by a light entrance hall with solid oak flooring and staircase with glass balustrade stairs leading to the first floor. The spacious lounge flows seamlessly into an adjoining dining area, ideal for relaxing with family and friends. The elegant dining room provides a sophisticated space for entertaining, while the modern kitchen/breakfast room, complete with a separate utility room, ensures functionality and style. An additional sitting room along with internal access to the garage, plus a convenient w/c complete the ground floor level accommodation
First Floor
The first floor is dedicated to restful retreats, featuring five double bedrooms, one of which is currently being used as an office. The main bedroom offers a private ensuite and built-in wardrobes, adding a touch of luxury to everyday living. The remaining bedrooms share a well-appointed family bathroom, ensuring ample space and comfort for the entire family
Exterior
The exterior of this property is equally impressive, with a well-maintained front garden that offers off-street parking for four vehicles. The internal garage provides additional convenience. To the rear a patio seating area leads to a Cedar wood gazebo with skylight providing a covered area over the Jacuzzi hot tub, creating a perfect space for relaxation and outdoor entertaining. The garden is mainly laid to lawn with flower and shrub borders, providing a picturesque setting for family activities and gatherings
Location
The location of this property further enhances its appeal. Situated in the heart of Rayleigh, residents are within walking distance of the vibrant high street, filled with an array of shops, restaurants, and bars. Commuters will appreciate the convenient access to the A127 and the walking distance to Rayleigh Train Station, offering direct routes into London Liverpool Street. Fairview park, a nearby green haven, provides an ideal setting for leisurely walks and outdoor activities, adding to the charm of this well-situated home
School Catchment
This property falls within the catchment area of Edward Francis and Fitzwimarc Secondary School, both renowned for their excellent educational standards. Families will benefit from the proximity to these institutions, ensuring a seamless and stress-free daily routine for children. Both schools are located just a few minutes walking distance away
For more information about this property, please contact
Gilbert & Rose, SS9 on +44 1702 787437 * (local rate)
Disclaimer
Property descriptions and related information displayed on this page, with the exclusion of Running Costs data, are marketing materials provided by Gilbert & Rose, and do not constitute property particulars. Please contact Gilbert & Rose for full details and further information. The Running Costs data displayed on this page are provided by PrimeLocation to give an indication of potential running costs based on various data sources. PrimeLocation does not warrant or accept any responsibility for the accuracy or completeness of the property descriptions, related information or Running Costs data provided here.























































.png)
