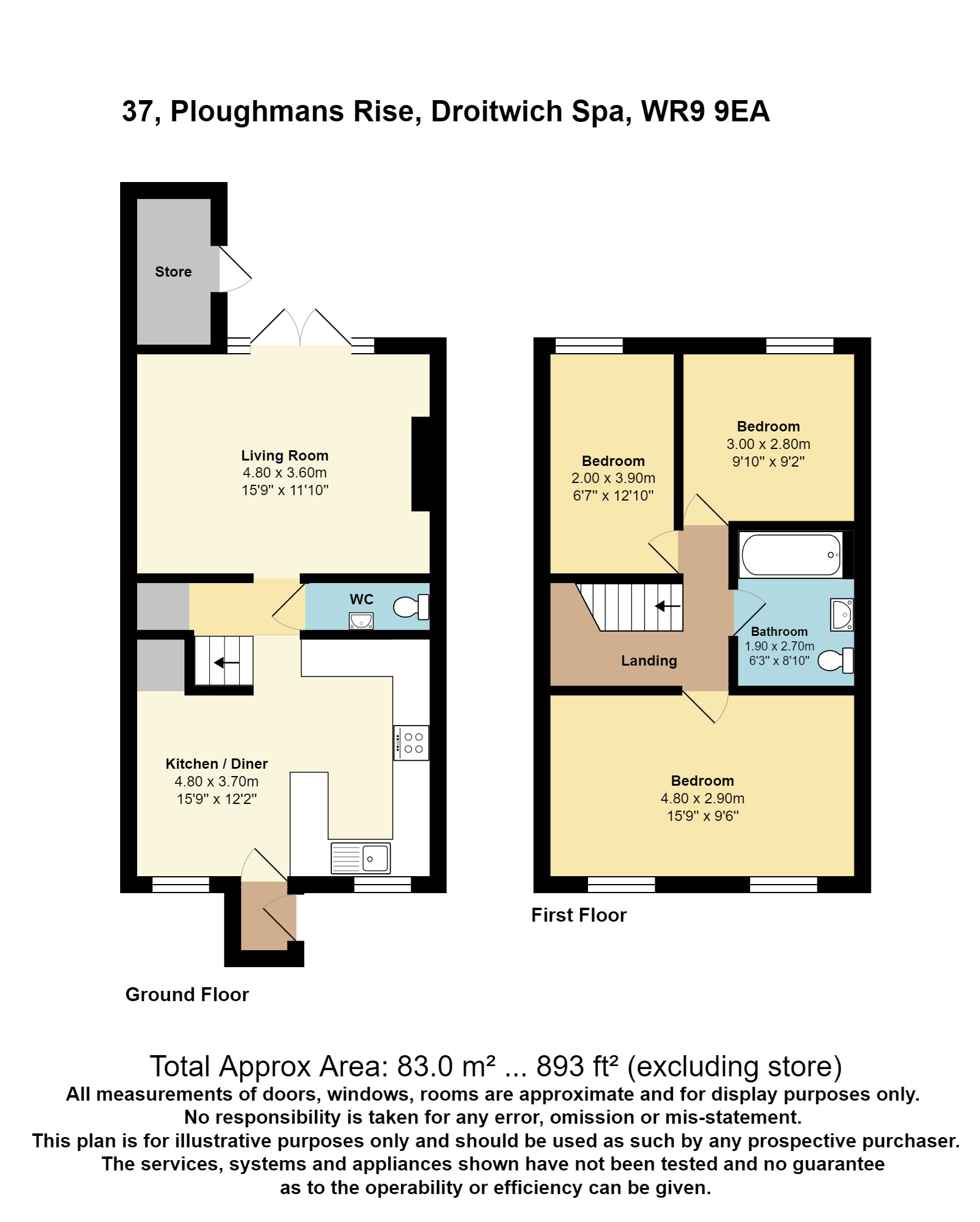Terraced house for sale in Ploughmans Rise, Droitwich, Worcestershire WR9
Just added* Calls to this number will be recorded for quality, compliance and training purposes.
Property features
- * Beautifully presented throughout
- * Modern style kitchen diner
- * Generous lounge
- * Ground floor WC
- * Three Bedrooms
- * Family Bathroom
- * Low maintenance rear garden
- * ep Rating C
Property description
Oulsnam proudly introduce this beautifully presented family home offering generous accomodation to include a lounge with patio doors overlooking the rear garden, contemporary style kitchen diner with breakfast bar, ground floor wc, three bedrooms & a modern style family bathroom. The property also benefits from an enclosed, low maintenance rear garden. Ep Rating C.
Directions
From the agents office head northwest on Victoria Square towards Ombersley St East (Victoria Square turns slightly left and becomes Ombersley St East) and bear left onto Covercroft. At the roundabout, take the second exit onto Ombersley Way then at the next island take your first exit and continue along Ombersley Way. Take the first right onto Briar Mill at the roundabout continue straight onto Westwood Road, turn right into Ploughmans way, turn left onto Ploughmans Rise where the property can be found on the left hand side overlooking a communal open space.
Summary
* Entrance hall has space and plumbing for a washing machine and a door giving access to the kitchen diner
* The modern style kitchen diner overlooks the front aspect with two double glazed windows, the kitchen is fitted with a range of grey high gloss wall, drawer and base units with worksurface over incorporating a stainless steel sink and drainer unit, four ring gas hob with extractor above and oven below, integrated fridge freezer and a dishwasher. There is a useful understairs storage cupboard and the kitchen leads through to the inner hallway.
* Inner hallway with door to wc and lounge, stairs rise to the first floor accommodation
* The WC comprises a white suite and has a ladder style heated towel rail
* The lounge has a feature modern wall mounted electric fire with fitted shelving either side and double glazed French doors giving access to the rear garden
First floor accommodation
* Bedroom one overlooks the front
aspect and bedrooms two and three overlook the rear garden
* The family bathroom comprises a wc, wash hand basin set onto vanity unit, bath with shower over and centrally heated ladder style towel rail
Outside
* The rear garden has a paved patio area, together with an astro turf area, a further patio to the rear and a pathway leads to a rear gate
General information
Central heating is provided by a Glowworm boiler located in the hallway
tenure the agent understands the property is Freehold.<br /><br />
Property info
For more information about this property, please contact
Robert Oulsnam & Co, WR9 on +44 1905 388934 * (local rate)
Disclaimer
Property descriptions and related information displayed on this page, with the exclusion of Running Costs data, are marketing materials provided by Robert Oulsnam & Co, and do not constitute property particulars. Please contact Robert Oulsnam & Co for full details and further information. The Running Costs data displayed on this page are provided by PrimeLocation to give an indication of potential running costs based on various data sources. PrimeLocation does not warrant or accept any responsibility for the accuracy or completeness of the property descriptions, related information or Running Costs data provided here.





























.png)

