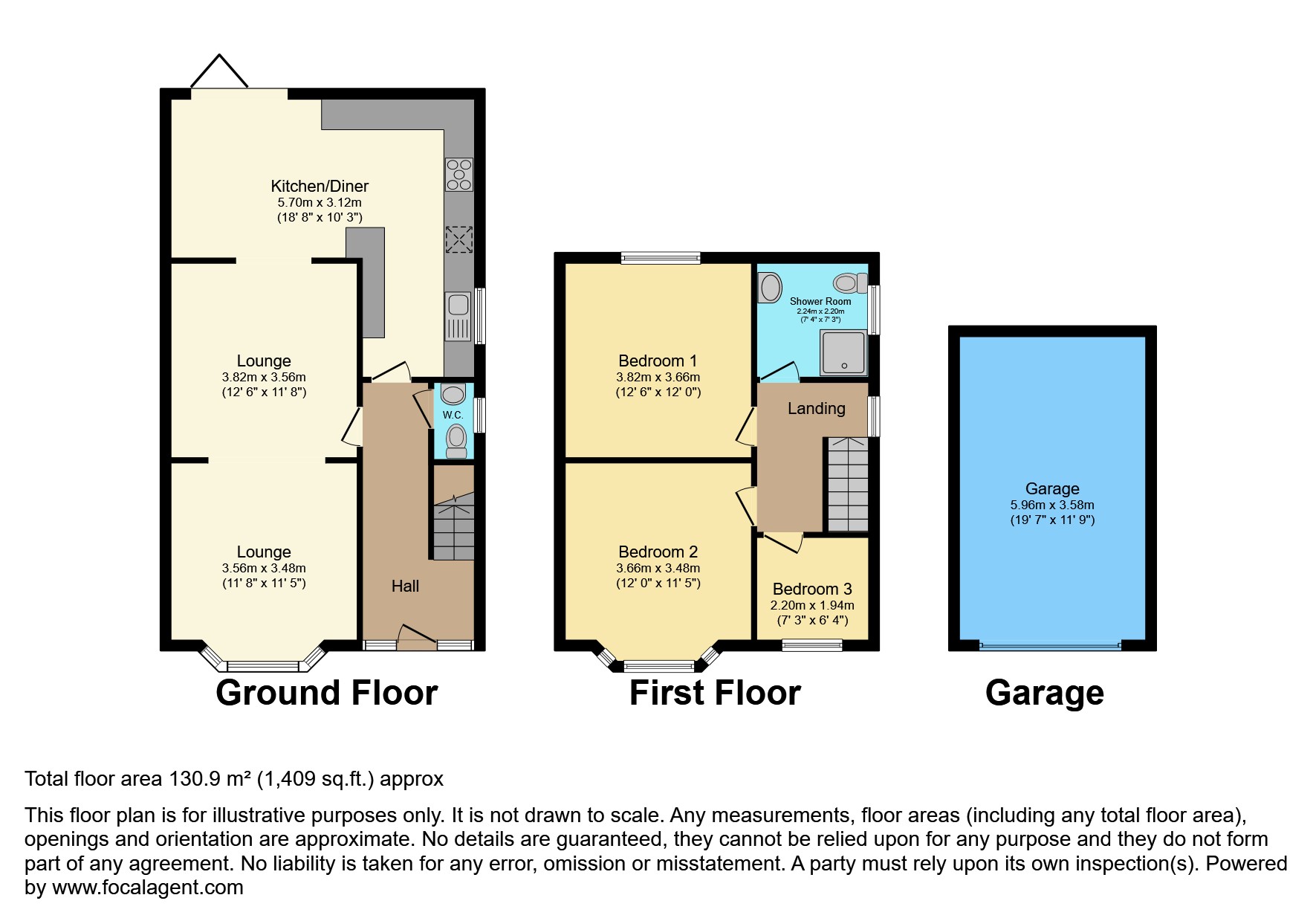Semi-detached house for sale in Scotter Road, Scunthorpe DN15
Just added* Calls to this number will be recorded for quality, compliance and training purposes.
Property features
- Fantastic three bedroom house
- Refurbished to a very high standard throughout
- Top of the range appliances, flooring and fittings
- Large through lounge and diner
- Bespoke open plan ground floor
- Bifold doors to outside
- Garage
- Superb garden with large pergola
- Off road parking for many cars
- Photographs include views of the nature reserve.
Property description
We bring to you one of the most stunning three bedroom semi detached house you will ever find. Located in a much sought after area of Scunthorpe a stones throw from Marks and Spencer's with so many local amenities and restaurants.
Great schools and motorway links to major towns locally. Perfect family home or maybe a first time buyers dream.
It’s superb on every level with every room decorated to such a high standard and everything is new throughout.
Entrance hallway provides a fitted coat rack area and under stairs WC with hand wash basin, leading through to a captivating lounge with feature Oak fireplace and multi-fuel log burner, the area flows through to your dinning room and kitchen, you can walk round the whole space. Open plan living at its best with Aluminium bi-fold doors to the garden, a wonderful area to bring the outside in for entertaining or family meals. The New Kitchen in handleless Anthracite has all the integrated appliances: Electric Oven, Microwave, Fridge Freezer, Bosch Dishwasher, Washer and Induction Hob as well as a Boiling Water Tap.
Feature bow window in the Kitchen with bespoke tubular radiator and fitted blinds to several windows.
Two Large Master Bedrooms - The front one with wardrobes and matching draws and fitted blinds. The rear bedroom has wonderful rear aspect views. The third bedroom is a good size single room.
Family bathroom in whites and navy house a large shower enclosure with Aqualisa digital shower with rainfall & hose set, vanity unit, WC, tall tubular radiator, bespoke lit mirror cabinet and wall mounted tooth brush charger
Insulated loft with ladder.
Just to totally recap before you run and book your viewing this house brings to you New Windows, New Bi Folds to the garden, New Downstairs Toilet, New Floors and Carpets Throughout, Amtico flooring to the Hallway, downstairs WC as well as the whole kitchen/dining area. New Kitchen and Bathroom, New Radiators and New Boiler.
Outside
Outside is just as stunning as inside so much thought has been put into the design of the Garden and Surrounding areas.
A beautiful landscaped garden with raised sleepers, two lawned areas and a recently fitted lean-to greenhouse. A brick & tiled garage with up & over door to the front & steel security door to the side enjoys power & lights. In addition there is a timber wood store/shed with a new rubber roof as well as the rustic, large timber pergola/garden room measuring 5m x 6m with rubber roof, rear boundary gives way to a secure, lockable single gate giving access to the Kingsway nature reserve.
Most of the fencing has been replaced recently.
The red brick block paved drive to the front has parking for several vehicles.
Property Ownership Information
Tenure
Freehold
Council Tax Band
B
Disclaimer For Virtual Viewings
Some or all information pertaining to this property may have been provided solely by the vendor, and although we always make every effort to verify the information provided to us, we strongly advise you to make further enquiries before continuing.
If you book a viewing or make an offer on a property that has had its valuation conducted virtually, you are doing so under the knowledge that this information may have been provided solely by the vendor, and that we may not have been able to access the premises to confirm the information or test any equipment. We therefore strongly advise you to make further enquiries before completing your purchase of the property to ensure you are happy with all the information provided.
Property info
For more information about this property, please contact
Purplebricks, Head Office, CO4 on +44 24 7511 8874 * (local rate)
Disclaimer
Property descriptions and related information displayed on this page, with the exclusion of Running Costs data, are marketing materials provided by Purplebricks, Head Office, and do not constitute property particulars. Please contact Purplebricks, Head Office for full details and further information. The Running Costs data displayed on this page are provided by PrimeLocation to give an indication of potential running costs based on various data sources. PrimeLocation does not warrant or accept any responsibility for the accuracy or completeness of the property descriptions, related information or Running Costs data provided here.




































.png)

