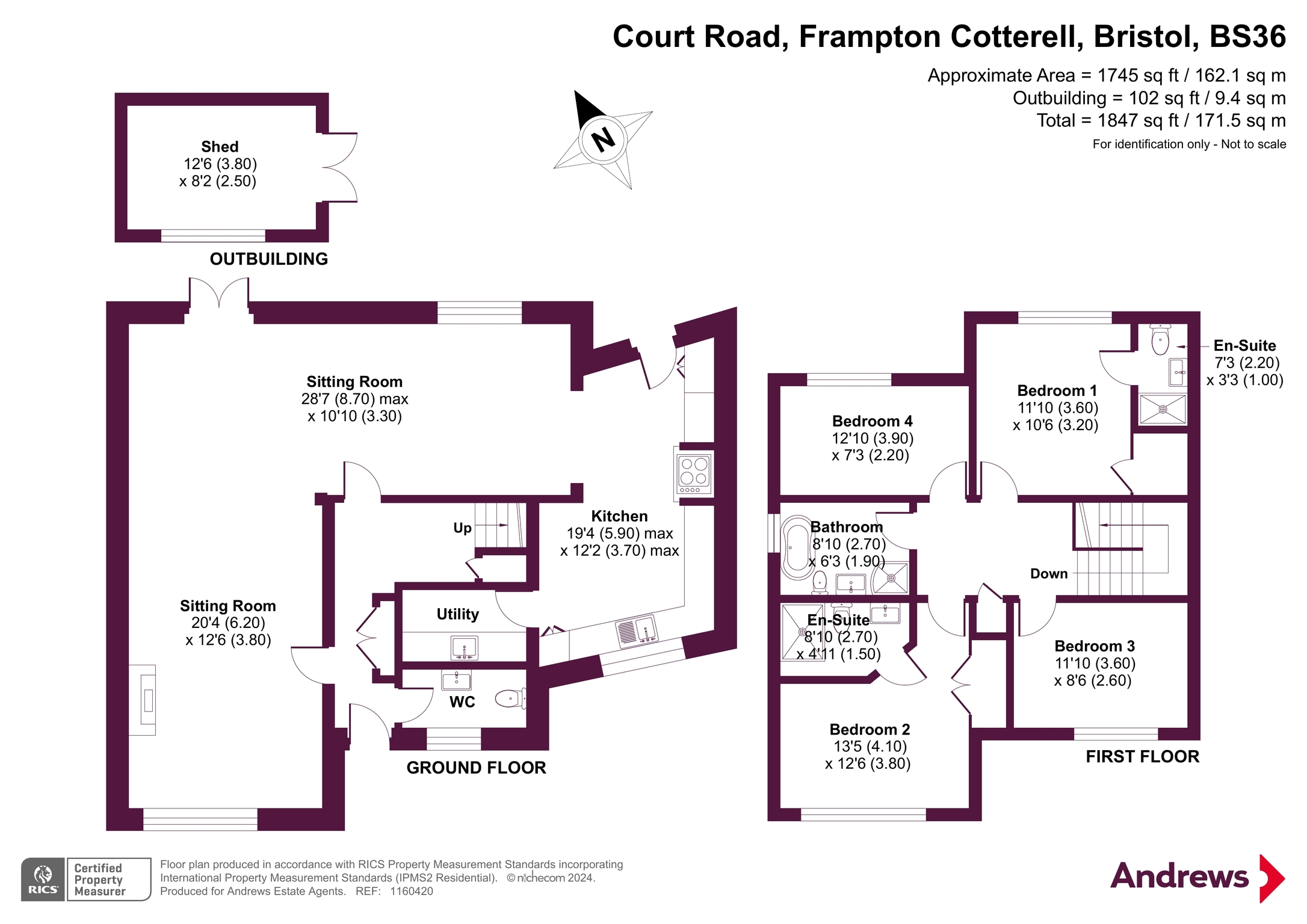Detached house for sale in Court Road, Frampton Cotterell, Bristol, Gloucestershire BS36
* Calls to this number will be recorded for quality, compliance and training purposes.
Property features
- 4 Bedrooms
- Lounge
- Dining Room
- Kitchen
- Utility Room
- Cloakroom
- En-Suite
- En-Suite
- Family Bathroom
- Garden
Property description
Being bespoke, this turnkey home was planned & conceived with the family in mind. Allowing the family to live, grow & entertain, both friends & family. With a blend of traditional & modern aspects seamlessly living cheek by jowl.
Ideally positioned within the village of Frampton Cotterell, offering such ease of access to the various schools, community sports facilities, shops, open countryside for those long walks with or without the dog, bike rides as well as the ease of access to Bristol & beyond.
Park on the gravel driveway & head on in. As you step across the threshold, the first thing you notice is the width of the entrance hallway. With wooden flooring offering access into the lounge, the dining room, stairs to the first floor landing, under stairs cupboards and the downstairs cloakroom. The whole downstairs seamlessly flows from the lounge into the dining room & then through into the kitchen. The lounge to the front allows plenty of natural light to penetrate the room. With a fireplace being the focal point of the room, a room large enough for the whole family to sit in comfort or with just the two of you with your feet up relaxing while the fire roars in the background. While the dining room runs across the rear of the property & whilst the lounge & dining room share French doors leading into the garden, the dining room has a second window over-looking the rear garden. Currently the dining room has a grand table that can seat eighteen, proving the flexibility of this room. From the dining room you step into the kitchen. With its vaulted ceiling, exposed beams, velux window. A well thought out and practically designed countryside style kitchen, offering space for the aga the Belfast sink, base & eye level units, plenty of worktop space, a small breakfast bar for those early morning coffees. The kitchen offers access via a courtesy door into the garden as well as access into the utility area. The utility room is the perfect space as it houses the washing machine and tumble dryer, for those rainy wash days, a secondary Belfast sink & a conventional double ovens for when you switch off your aga in the summer.
Upstairs. The landing offers access to all the bedrooms & the family bathroom. Upstairs, like downstairs is very much geared up for the growing family. The Master Bedroom is to the front. It offers size, wardrobe storage & an en-suite shower room. The Guest Bedroom is perfect for any growing child or friends to use when visiting. Like the Master, the Guest Bedroom offers wardrobe storage & an en-suite shower room. Being a modern home you would usually see bedrooms three and four being good sized singles, however being bespoke, both bedrooms are doubles. Rounding off the first floor is the family bathroom. A four piece bathroom with a deep freestanding roll top bath, separate shower cubicle, wash hand basin & W.C.
Outside. To the front is a gravelled driveway, with parking for between three & five cars. Side access both sides leading nicely into the garden. The rear garden is enclosed by panel fencing. A blank canvas which has been perfect for the children while growing up. Mainly laid to lawn with a sizeable patio area, ideal for those summer barbecues. For that additional space there is a shed.<br /><br />
Property info
For more information about this property, please contact
Andrews - Winterbourne, BS36 on +44 1454 558796 * (local rate)
Disclaimer
Property descriptions and related information displayed on this page, with the exclusion of Running Costs data, are marketing materials provided by Andrews - Winterbourne, and do not constitute property particulars. Please contact Andrews - Winterbourne for full details and further information. The Running Costs data displayed on this page are provided by PrimeLocation to give an indication of potential running costs based on various data sources. PrimeLocation does not warrant or accept any responsibility for the accuracy or completeness of the property descriptions, related information or Running Costs data provided here.

































.png)
