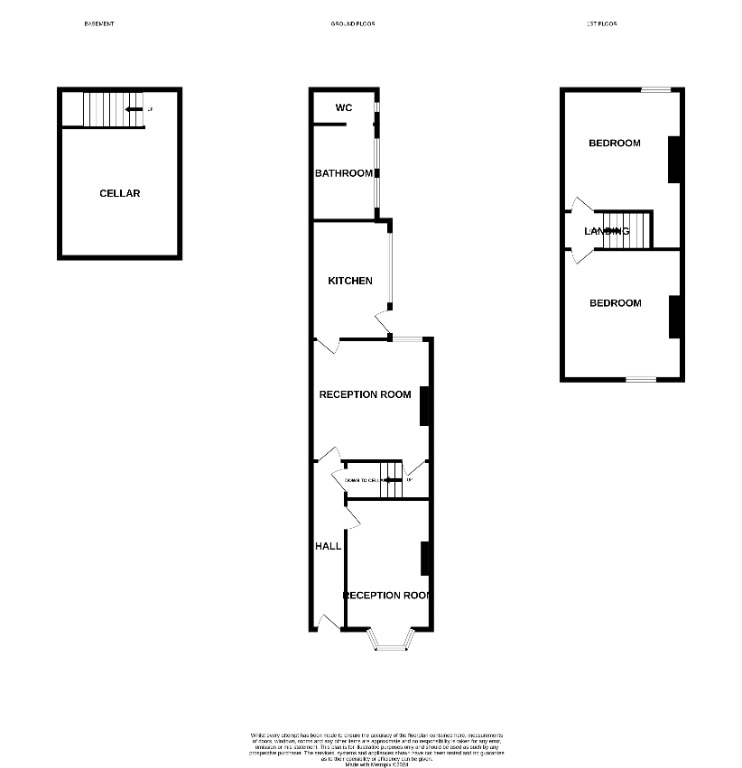Terraced house for sale in Campbell Road, Stoke-On-Trent ST4
* Calls to this number will be recorded for quality, compliance and training purposes.
Property features
- Mid terrace property
- Buy to let
- Tenants in situ
- Two reception rooms
- Two bedrooms
- Cellar
- Ground floor bathroom
- Fitted kitchen
- Rear yard
- Current income pcm
Property description
Nicholas Humphreys present this mid terraced property for sale with tenants in situ. The property is currently rented on one AST and is currently generating an income of £550 per month with the potential to generate a higher income. Located on Campbell Road, this is a popular location for buy to let properties due to its location being within walking distance of Stoke town centre and access for commuters to the A500, A50, A34 and M6 motorway.
This mid terrace property includes an entrance hall, two reception rooms, fitted kitchen and ground floor bathroom with two double bedrooms on the first floor. The property also includes a storage cellar, rear yard with outbuilding storage.
Viewings but appointment.
EPC rating: D.
Entrance Hall
UPVC front door with UPVC double glazed window above, laminate flooring, doors to reception rooms, door and steps down to cellar, ceiling light point.
Cellar (2.93m x 3.33m (9'7" x 10'11"))
Ceiling light point, radiator.
Reception Room One (3.10m x 2.43m (10'2" x 8'0"))
Walk in UPVC double glazed window to front, feature pedal style fire set on a tiled hearth with tiled back and wooden surround, ceiling rose and light point, floor standing gas metre, concealed electric metre.
Reception Room Two (3.47m x 3.37m (11'5" x 11'1"))
UPVC double glazed window to rear, radiator with cover, glass fronted solid fuel burner set in chimney breast with marble hearth and tiled back with wooden surround, laminate flooring, ceiling light point, door to stairs to first floor, door to kitchen.
Kitchen (2.74m x 1.79m (9'0" x 5'11"))
Fitted with a range of wall and base unites and drawers with roll edge work surfaces and tiled splash backs incorporating a stainless steel sink with mixer tap, four ring gas hob with integral oven below, space for fridge, washing machine space, wall mounted boiler, tiled flooring, UPVC double glazed window to side, inset ceiling light points, UPVC double glazed door to outside, door to bathroom.
Bathroom (3.03m x 1.38m (9'11" x 4'6"))
Suite comprising wall mounted wash hand basin with hot and cold taps, bath with mixer tap and attached shower head, tiled flooring, part tiled walls, radiator, two UPVC double glazed windows to side, doorway to W/C.
W/C (1.37m x 0.99m (4'6" x 3'2"))
W/C, radiator, ceiling light point, tiled flooring, UPVC double glazed window to side elevation.
First Floor Landing
Ceiling light point, doors to rooms.
Bedroom One (3.36m x 3.19m (11'0" x 10'6"))
UPVC double glazed window to front, radiator, ceiling light point.
Bedroom Two (3.50m x 3.39m (11'6" x 11'1"))
UPVC double glazed window to rear, over stairs recess space with loft access, radiator, ceiling light point.
Outside Front
Gate access to tiled wall enclosed front.
Outside Rear
Paved rear yard with raised border, wall enclosed with rear gate access and door to storage outbuilding.
Agent Notes
Council tax band A
EPC rating D
Freehold
For more information about this property, please contact
Nicholas Humphreys, ST1 on +44 1782 966646 * (local rate)
Disclaimer
Property descriptions and related information displayed on this page, with the exclusion of Running Costs data, are marketing materials provided by Nicholas Humphreys, and do not constitute property particulars. Please contact Nicholas Humphreys for full details and further information. The Running Costs data displayed on this page are provided by PrimeLocation to give an indication of potential running costs based on various data sources. PrimeLocation does not warrant or accept any responsibility for the accuracy or completeness of the property descriptions, related information or Running Costs data provided here.


















.png)
