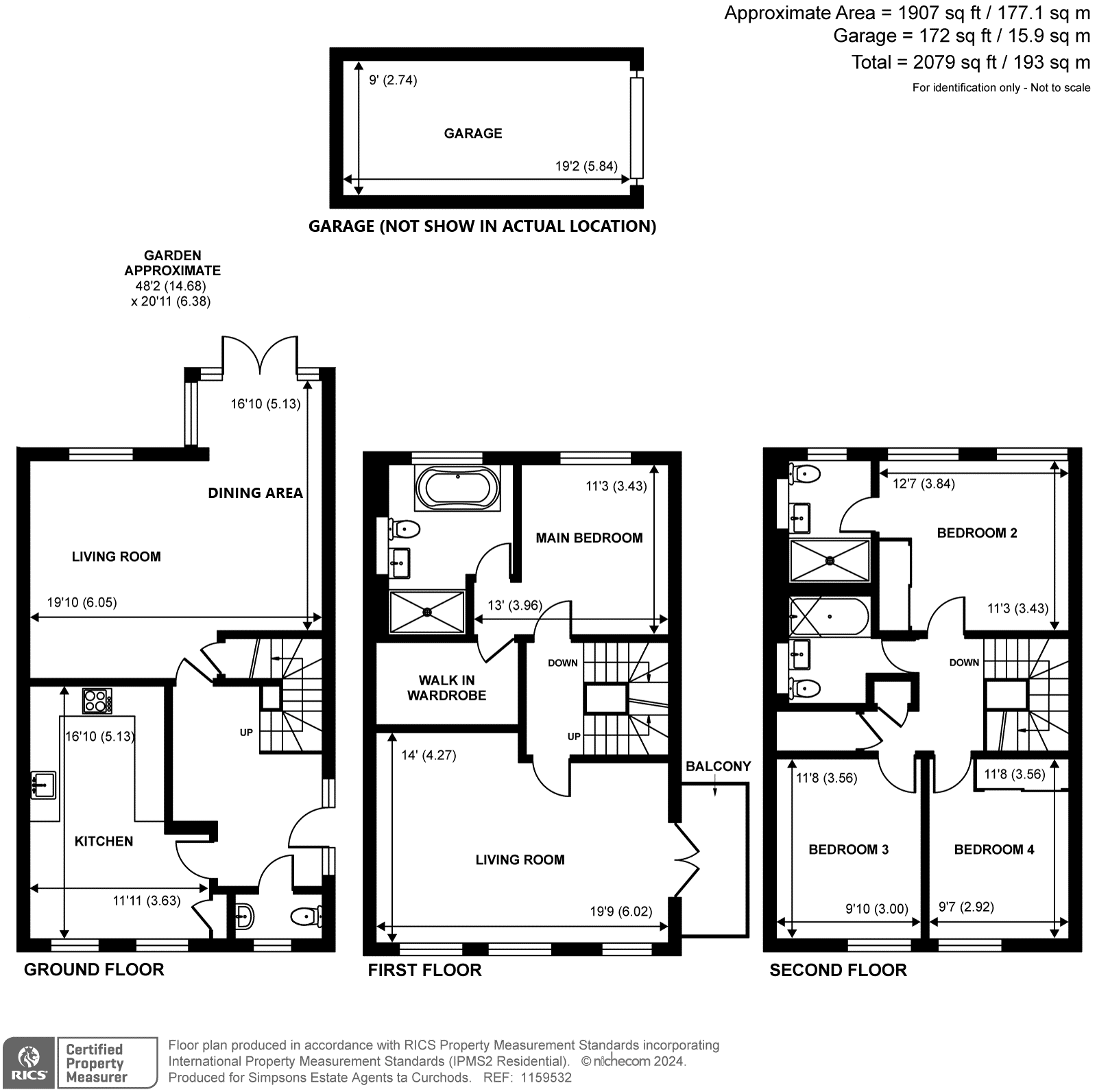Detached house for sale in Holly Close, Sunbury-On-Thames TW16
Just added* Calls to this number will be recorded for quality, compliance and training purposes.
Property features
- A beautifully presented executive home
- Prestigious, secure gated courtyard development
- Situated within the pretty conservation area of the village
- High specification with Villeroy and Boch
- Large south facing, landscaped private garden
- Comprehensively fitted kitchen/breakfast room
- 4 double bedrooms, 3 Bathrooms (two ensuites) plus guest cloakroom
- 1 allocated parking space and garage
Property description
An impressive 4 bedroom, 3 bathroom executive home built to a high specification in 2010 by Berkeley Homes with private parking for 1 car, large garage and a beautiful, private, south-facing fenced garden. Forming part of this prestigious gated development centred on a courtyard within the picturesque conservation area of the Thameside village of Lower Sunbury, which is ideally placed for riverisde pubs, local schools and access to London transport links and Heathrow airport as well as being within walking distance of the River Thames and historic church and walled garden.
This beautifully presented and cared for home is a perfect mix of modern, high-end build quality & sophistication with a traditional village character.
The well-proportioned accommodation has been finished to high specification, paying particular attention to detail, incorporating many of today’s “must haves” including under floor heating to the ground floor, a Alno kitchen fitted with a comprehensive range of integrated appliances, 3 beautifully appointed bathrooms and a guest cloakroom all incorporating Villeroy & Boch sanitary ware.
The stylish decor complements the light and spacious feel of the living/dining room that is flooded with natural light with a vaulted ceiling in the dining area plus full height windows to the side and a glazed gable end over the French doors that open onto the garden. The contemporary styled kitchen/breakfast room overlooks the front courtyard and has adequate space for a breakfast table.
To the first floor is a further double aspect flexible reception room with French doors opening onto a canopied wrought iron south westerly facing balcony. Also on this level is the master bedroom with a beautifully appointed 4-piece ensuite bathroom and a large walk-in wardrobe.
Continuing up to the second floor, there are 3 further double bedrooms, two with built-in wardrobes and the guest suite has an ensuite shower room. Completing the accommodation is the family bathroom, fitted to the same high standard.
Garden & Exterior
The beautiful southerly facing garden is a real sun trap and has been landscaped for ease of low maintenance, whilst still retaining that traditional English garden feel. Adjacent to the house is a private garage and one privately owned parking spaces.<br /><br />
Property info
For more information about this property, please contact
Curchods - Shepperton, TW17 on +44 1932 688898 * (local rate)
Disclaimer
Property descriptions and related information displayed on this page, with the exclusion of Running Costs data, are marketing materials provided by Curchods - Shepperton, and do not constitute property particulars. Please contact Curchods - Shepperton for full details and further information. The Running Costs data displayed on this page are provided by PrimeLocation to give an indication of potential running costs based on various data sources. PrimeLocation does not warrant or accept any responsibility for the accuracy or completeness of the property descriptions, related information or Running Costs data provided here.


































.png)


