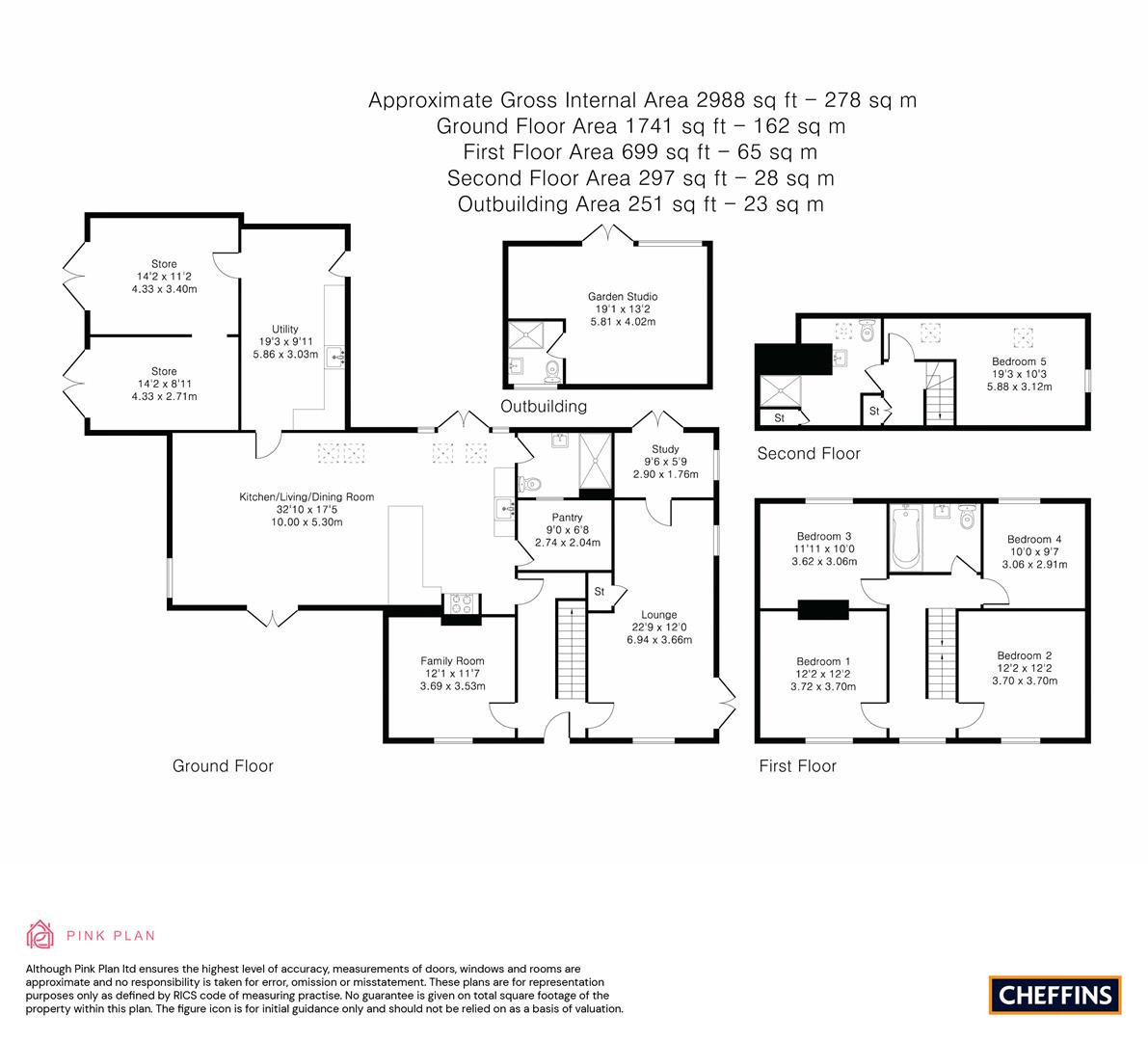Detached house for sale in Fenny Lane, Meldreth, Royston SG8
Just added* Calls to this number will be recorded for quality, compliance and training purposes.
Property description
A most impressive detached Victorian farmhouse constructed circa 1890 boasting a charming blend of period features and sympathetic extensions situated on the outskirts of this highly sought after South Cambridgeshire village. The well planned and stylish accommodation extends to approximately 2988 sq. Ft. Arranged over three floors and enjoys the added benefit of a double garage/workshop and versatile garden studio.
Entrance Hallway
With entrance door, stairs to the first floor, tiled floor, doors to:
Lounge
With window to the front aspect, feature fireplace with tiled hearth and wooden mantle, exposed floorboards.
Family Room
With window to the front and side aspect, integral storage cupboard, bespoke fitted shelves, wood effect flooring, glazed doors to the garden, door to:
Study
With window to the side aspect, glazed doors to the patio area, wood effect flooring.
Kitchen/Diner/Day Room
An impressive open plan entertaining space with vaulted ceilings and direct access to both the front and rear patio area, windows to the side and rear aspect, Velux windows, the kitchen area features a range of base level units with a wooden counter over, the peninsula offers additional depth to the worktop creating a breakfast bar, inset double butler sink with mixer tap over, space for freestanding oven with extractor hood over, space and plumbing for dishwasher, tiled floor in kitchen area, solid wood herringbone floor in the dining/ day room area, wood burning stove on tiled hearth, doors to:
Walk In Pantry Cupboard
With window to the rear aspect, exposed brick flooring, space for fridge freezer, marble preparation counter and addition marble effect counter.
Utility/Boot Room
With range of eye and base level units, counter with inset sink and drainer with mixer tap over, space and plumbing for washing machine, exposed brick wall, door to patio area, door to garage/ workshop area with light and power.
Shower Room
With Velux window, suite comprising; low level wc with eco flush button, wall mounted wash basin with mixer tap over, shower enclosure with glass and chrome sliding door with drencher head over, tiled floor, part tiled walls, heated towel rail.
First Floor
Landing
With window to the front aspect, stairs to the second floor, doors to:
Bedroom 1
With window to the front aspect.
Bedroom 2
With window to the front aspect, fitted wardrobe.
Bedroom 3
With window to the rear aspect, fitted cupboard housing boiler.
Bedroom 4
With window to the rear aspect.
Family Bathroom
With window to the rear aspect, suite comprising; low level wc, pedestal wash basin with chrome taps over, panelled bath with telephone style mixer tap, part tiled walls, chrome heated towel rail.
Second Floor
Landing
With fitted storage cupboards, door to:
Bedroom 5
With window to the side aspect, Velux windows, eaves storage cupboards and drawers.
Shower Room
With Velux window, suite comprising; low level wc, pedestal wash basin with chrome mixer tap over and shower enclosure with glass and chrome door, eaves storage cupboards, chrome heated towel rail.
Outside
The front of the property offers driveway parking leading a patio area with well stocked feature flower beds and direct access into the kitchen diner day room. A low level picket gate opens to the front garden which has been converted into a vegetable garden with mature hedge borders and a pathway leading to the entrance door.
The side garden is mostly laid to lawn featuring a range of mature shrubs, hedge rows, trees and and outside tap. On the eastern boundary a versatile garden studio has been erected with light, power, water and a shower room. The studio has been thoughtfully situated with attractive outlooks of the garden and features a separate patio seating area.
The rear of the property is a fantastic extension of the kitchen diner day room offering a large patio area for entertaining with well stocked feature flower beds, a pergola with mature climber over, external lights and a door to the utility/boot room.
Property info
For more information about this property, please contact
Cheffins - Cambridge, CB1 on +44 1223 784698 * (local rate)
Disclaimer
Property descriptions and related information displayed on this page, with the exclusion of Running Costs data, are marketing materials provided by Cheffins - Cambridge, and do not constitute property particulars. Please contact Cheffins - Cambridge for full details and further information. The Running Costs data displayed on this page are provided by PrimeLocation to give an indication of potential running costs based on various data sources. PrimeLocation does not warrant or accept any responsibility for the accuracy or completeness of the property descriptions, related information or Running Costs data provided here.

















































.png)


