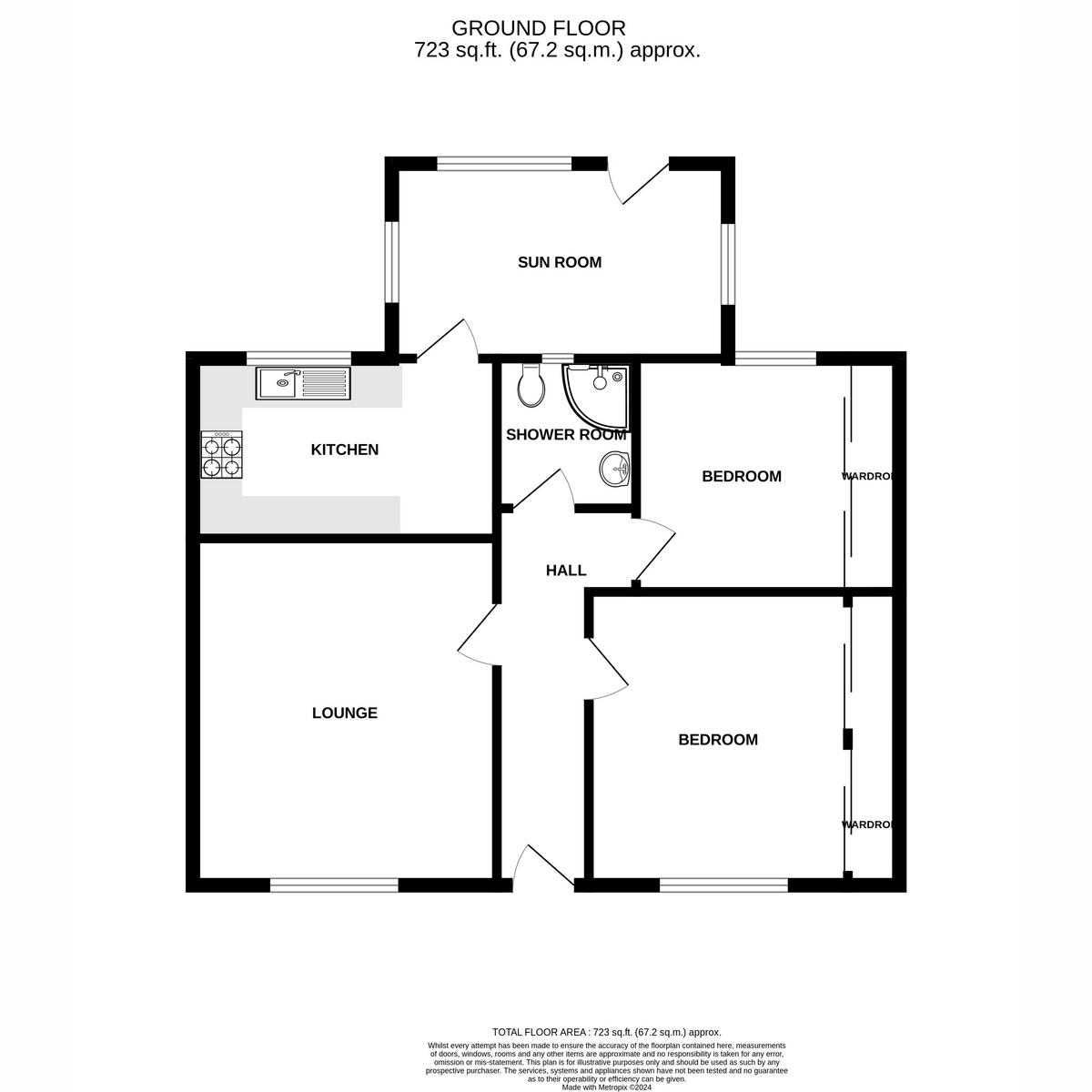Semi-detached bungalow for sale in Whitefordhill Cottages, Ayr KA6
Just added* Calls to this number will be recorded for quality, compliance and training purposes.
Property features
- Semi Rural Location
- 2 Double bedrooms
- Lounge & Sun Room
- Large Gardens
- Off Street Parking for Multiple Vehicles
- Garage, Workshop & Garden Room
- Open Outlook to Rear
Property description
2 Whitefordhill Cottage, Ayr, ka
Hoppers Estate Agency is pleased to market this 2-bedroom semi bungalow in a semi-rural area of Ayr off the A70. The property comprises lounge, kitchen, sun room, 2 bedrooms and shower room, with a large off street parking area to the side and rear, and a spacious garden with garage, workshop and garden room. The property would benefit from some modernising in areas, but with neutral decor throughout it provides a blank canvas for buyers to make their own. The property would suit those looking for a ground level property, those looking for a property to develop (excellent development potential), or those looking for somewhere semi rural but with quick and easy access to a range of amenities. Early viewings are advised.
The property is well proportioned throughout and will make an excellent home for the right buyers. On entrance is a hallway ahead with lounge off to the left, a good sized room with direct access to the kitchen at the rear. The kitchen contains wall and base units providing ample storage and worktop space, with integrated oven & hob. From the kitchen is a cosy sun room, with countryside views to the rear. There are two bedrooms in the property, one front and one rear facing, both double sized with fitted storage. The shower room is compact, with wet room shower cubicle.
Externally, the grounds are generous, with a large parking area to the side and rear, and a large, enclosed garden. The size of the outdoor space provides excellenet development or landscaping potential - with the garden area currently containing a spacious lawn, a number of storage sheds, a garage with workshop attached and a garden room. The outlook to the rear is open with fields with cows directly the behind the property.
Dimensions
Lounge: 12'3x14'1 approx.
Kitchen: 13'4x14'1 approx.
Sun Room: 13'8x7'11 approx.
Bedroom 1: 10'6x11'3 approx.
Bedroom 2: 10'5x9'5 approx.
Shower Room: 4'4x5'11 approx.
Viewings strictly by appointment through Hoppers Estate Agencts - tel
Property info
For more information about this property, please contact
Hoppers Estate Agency Ltd, KA9 on +44 1292 373951 * (local rate)
Disclaimer
Property descriptions and related information displayed on this page, with the exclusion of Running Costs data, are marketing materials provided by Hoppers Estate Agency Ltd, and do not constitute property particulars. Please contact Hoppers Estate Agency Ltd for full details and further information. The Running Costs data displayed on this page are provided by PrimeLocation to give an indication of potential running costs based on various data sources. PrimeLocation does not warrant or accept any responsibility for the accuracy or completeness of the property descriptions, related information or Running Costs data provided here.




























.png)


