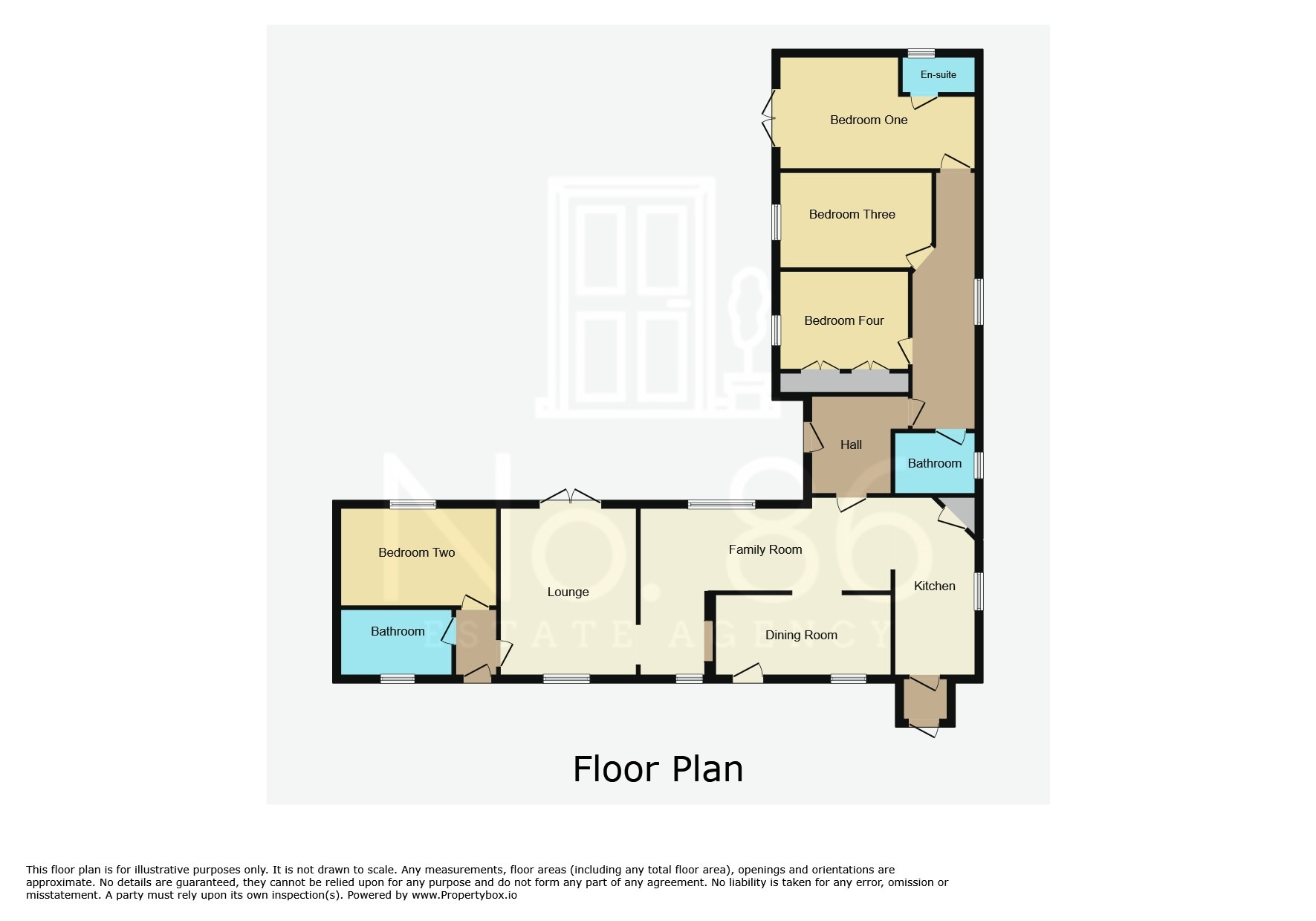Detached bungalow for sale in Princess Street, Gorseinon, Swansea, West Glamorgan SA4
Just added* Calls to this number will be recorded for quality, compliance and training purposes.
Property features
- Nestled in the serene locale of Princess Street, Gorseinon, this expansive four-bedroom self-build bungalow offers an unparalleled living experience.
- Unique Self Build Bungalow
- Lounge And Seperate Family Room
- Dining Room
- Fitted Kitchen
- Four Bedrooms, One With En-Suite
- Two Bathrooms
- Large Rear Garden With Patio And Lawn Areas
- Large Driveway And Car Port
- Level access
Property description
Welcome To No. 65
Nestled in the serene locale of Princess Street, Gorseinon, this expansive four-bedroom self-build bungalow offers an unparalleled living experience. Boasting a large driveway and a convenient carport, the property welcomes you with ample space and elegance.
The highlight of this home is its gorgeous wrap-around garden, meticulously landscaped with lush lawns and inviting patio areas, perfect for outdoor relaxation and entertainment. This fully enclosed garden ensures complete privacy, providing a tranquil retreat not overlooked by neighboring properties.
Inside, the bungalow features four generously sized bedrooms, including a master suite with a private en-suite bathroom. Additionally, there are two well-appointed bathrooms to serve the rest of the household.
The spacious lounge is bathed in natural light, thanks to its large patio doors that open directly to the garden, creating a seamless indoor-outdoor living experience. The heart of the home is the open-plan kitchen/family room, complemented by a separate dining area. The kitchen is well-equipped with modern amenities and includes a handy pantry for extra storage.
This property is a perfect blend of comfort and versatility, offering versatile living spaces designed to accommodate a variety of lifestyles. Don't miss the opportunity to make this beautiful bungalow your new home.
Entrance
Entered via uPVC double glazed front door into:
Hallway
Wooden flooring underfoot, radiator, door into inner hallway, door into:
Kitchen 6.75m x 4.11m (incorporating family room)
Fitted with a range of base units with complimentary work surface over, pantry cupboard, space for freestanding range cooker with extractor over, space for dishwasher, tiled flooring, uPVC double glazed window to rear elevation, wall mounted gas combination boiler, breakfast bar area, door into dining area, door to side, opening into:
Family Room
Tiled flooring underfoot, radiator, uPVC double glazed bay style window to rear elevation, uPVC double glazed window to side elevation, opening into:
Dining Room 3.31m x 2.14m
Wooden effect laminate flooring, radiator, uPVC double glazed window to side elevation, uPVC double glazed door to side elevation.
Lounge 4.93m x 3.54m
Wooden flooring underfoot, uPVC double glazed window to side elevation, uPVC double glazed patio doors to rear elevation, radiator, decorative fireplace, door into:
Inner Hall
uPVC double glazed door to side elevation, wooden flooring underfoot, radiator, doors into:
Bedroom One 4.02m x 3.02m
Carpeted underfoot, radiator, uPVC double glazed window to rear elevation.
Family Bathroom
Fitted with a white three piece suite comprising of W/C, pedestal wash hand basin, shower enclosure, tiled floor to ceiling, radiator, spotlights to ceiling, uPVC double glazed window to side elevation.
Inner Hall
Wooden flooring underfoot, radiator, uPVC double glazed window to rear elevation, spotlights to ceiling, radiator, doors into:
Bathroom
Fitted with a white three piece suite comprising of W.C, pedestal wash hand basin, paneled bath with shower overhead, tiled splashback, radiator.
Bedroom Two 3.08m x 2.93m
Wooden flooring underfoot, uPVC double glazed window to side elevation, vaulted ceiling, uPVC double glazed patio doors to rear elevation, radiator, uPVC double glazed window to rear elevation.
En-suite
Fitted with a modern white piece suite comprising of W/C, shower enclosure, pedestal wash hand basin, radiator, extractor fan, uPVC double glazed frosted window to side.
Bedroom Three
Wooden effect flooring, radiator, uPVC double glazed window to side elevation.
Bedroom Four 2.43m x 2.28m
Wooden effect flooring, uPVC double glazed window to side elevation, mirrored wardrobes.
External
To the front of the property there is off road parking in form of a large driveway with gates leading to a car port area. To the side there is gated access with a hardstanding area, ideal for a storage shed or home bar.
Within the rear garden there is beautiful patio areas and decked space as well as mature lawn.
This gorgeous home is not to be missed!
For more information about this property, please contact
No. 86 Estate Agency, SA4 on +44 1792 738851 * (local rate)
Disclaimer
Property descriptions and related information displayed on this page, with the exclusion of Running Costs data, are marketing materials provided by No. 86 Estate Agency, and do not constitute property particulars. Please contact No. 86 Estate Agency for full details and further information. The Running Costs data displayed on this page are provided by PrimeLocation to give an indication of potential running costs based on various data sources. PrimeLocation does not warrant or accept any responsibility for the accuracy or completeness of the property descriptions, related information or Running Costs data provided here.










































.png)
