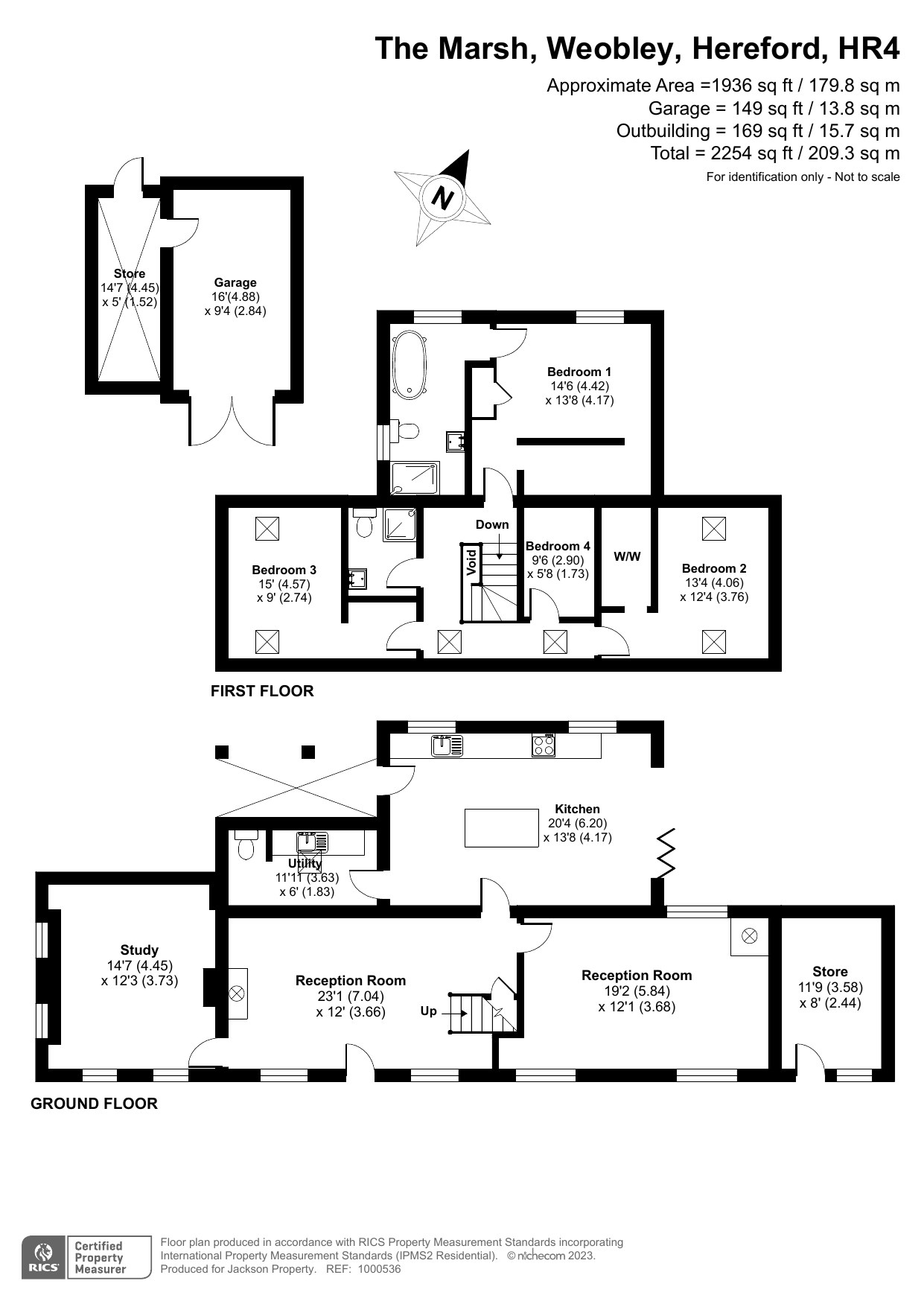Cottage for sale in The Marsh, Weobley, Hereford HR4
Just added* Calls to this number will be recorded for quality, compliance and training purposes.
Property features
- Extended detached property
- Exclusive rural location
- 4/5 bedrooms, 1 en-suite
- Immaculately presented
- Garage, excellent parking
- Very large gardens
Property description
The area is noted for its lovely woodland walks and there are 18-hole golf courses at Wormsley, Burghill and Kington. Within Weobley itself there are a range of amenities including a doctors surgery, bowls club, shop, public houses, restaurant, church, primary and secondary schools.
The property has been substantially extended and renovated to a very high standard including replacement uPVC double-glazing, Gas (lpg) central heating, high levels of insulation and low voltage downlighters throughout, and has very spacious accommodation which extends to approximately 2254 sq ft (inc garage). Garage, ample parking and large gardens which extend to approximately 0.56 acres.
The whole is more particularly described as follows: -
Living room
Woodburning stove on Travertine tile hearth, central heating thermostat, radiator, smoke alarm, downlighters.
Study/bedroom 4
Hatch to roof space, radiator, windows to front, smoke alarm, understairs store cupboard.
Lounge
Woodburning stove on slate hearth, smoke alarm, windows to front and rear, radiator.
Kitchen/dining room
A lovely room with range of hand-made base units with hardwood worktops, Belfast sink unit, central island station, space for range-style cooker, plumbing for dishwasher, Travertine tile flooring, radiator, windows to rear, side entrance door to side covered area, bi-fold doors to garden.
Utility room
Sink unit, hardwood worktop with cupboard under, plumbing for washing machine, space for tumble drier, tiled floor, extractor fan, roof window.
Downstairs cloakroom
WC, wall mounted central heating boiler, electric fuseboard.
A staircase with hardwood balustrade leads from the living room to the
First floor landing
Smoke alarm, radiator, windows to front, roof window.
Bedroom 1
Wardrobe/dressing area with sun pipe, radiator, cupboard housing the hot water cylinder, window to rear, En-suite bathroom having stand alone bath with mixer tap/shower attachment, wash hand basin with cupboards under, WC, large shower cubicle with mains fitment and glass screen, radiator, ladder-style radiator, non-slip flooring, extractor fan, windows to side and rear.
Bedroom 2
Walk-in wardrobe/dressing room, radiator, 2 roof windows, radiator, window to front.
Bedroom 3
Wardrobe/dressing area, radiator, 2 roof windows, window to front.
Bedroom 5/study
Hatch to roof space, radiator, window.
Shower room
Shower cubicle with mains fitment and glass screen, wash hand basin with cupboard under, WC, ladder-style radiator, wall mounted mirror, extractor fan.
Outside
The property is approached from Weobley Marsh via double gates that lead to a gravelled driveway and a large parking and turning area. There is a Detached Garage with Lean-to Storage Area and Log Store, and adjoining the property is a stone storage building, ideal for conversion into additional accommodation (subject to necessary planning consent).
Surrounding the property there is a tiled patio and sun-deck, . The gardens are primarily lawned with raised vegetable bed/soft fruit garden, and there is a circular concreted seating area, a range of ornamental shrubs and trees, and the garden is enclosed by hedging. Outside lights and water tap.
The whole extends to approximately 0.56 acres.
Services
Mains water and electricity are connected. Gas (lpg) central heating. Private drainage.
Outgoings
Council tax band D, payable 2024/25 £2330.28. Water rates are payable.
Viewing
Strictly by appointment through the Agent, Flint & Cook, .
Directions
From Hereford proceed initially on the A438 towards Brecon (Whitecross Road) and at the roundabout take the 3rd exit onto the A4110 towards Knighton (Three Elms Road). Continue past the Three Elms public house and at the traffic lights turn left and then take the 1st turning right towards Weobley. Continue through Burghill and Tillington, past the Herefordshire Golf Club on the right-hand side and then turn right signposted Ledgemoor. Continue for just over 1/4 mile, turn right and the property is located on the right-hand side after about a mile, as indicated by the Agent's for sale board.
Money laundering regulations
Prospective purchasers are required to provide address verification, identification and proof of funds at the time of making an offer.
Property info
For more information about this property, please contact
Flint & Cook, HR4 on +44 1432 644355 * (local rate)
Disclaimer
Property descriptions and related information displayed on this page, with the exclusion of Running Costs data, are marketing materials provided by Flint & Cook, and do not constitute property particulars. Please contact Flint & Cook for full details and further information. The Running Costs data displayed on this page are provided by PrimeLocation to give an indication of potential running costs based on various data sources. PrimeLocation does not warrant or accept any responsibility for the accuracy or completeness of the property descriptions, related information or Running Costs data provided here.


































.png)
