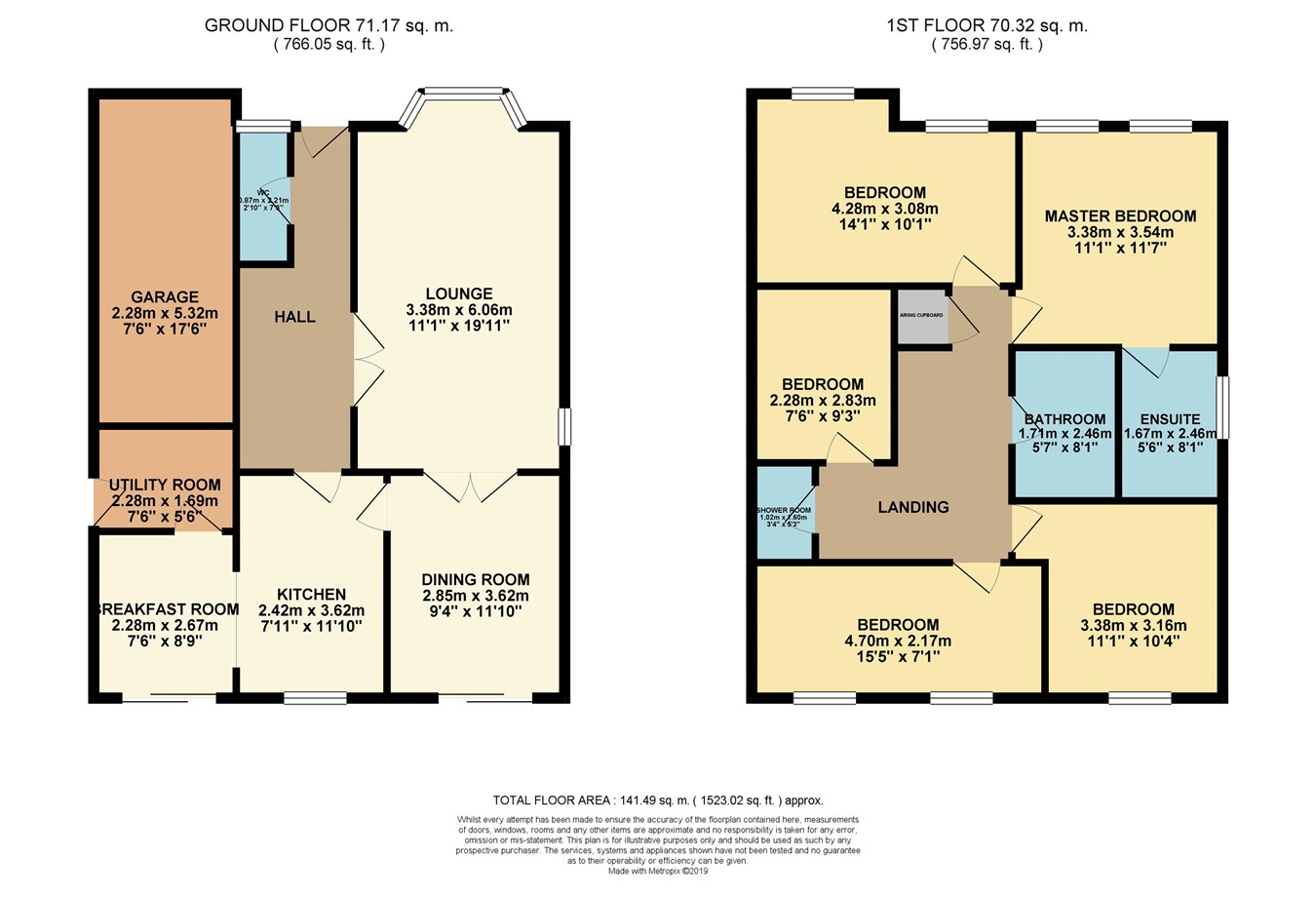Detached house for sale in Cleveland Close, Ramsbottom, Bury BL0
Just added* Calls to this number will be recorded for quality, compliance and training purposes.
Property features
- A Large Five Bedroom Detached Family Home
- Over 1500 Sq. Ft of floor space
- Spacious Lounge with Bay Window & Separate Dining Room
- Bright & Airy Accommodation
- Entrance Hallway with Storage Cupboards & Guest WC
- Modern Fitted Dining Kitchen & Utility Room
- Beautiful Three Piece White Family Bathroom, Modern En Suite Shower Room & Shower Room
- Large Driveway for Several Cars leading to a Garage
- Situated on a extremely popular Whittingham Drive estate in Ramsbottom on a quiet cul de sac
- EPC Rating - C
Property description
The perfect family home. This impeccably presented five-bedroom detached house is situated just off the highly sought-after Whittingham Drive, in a quiet family cul-de-sac. The ground floor features an entrance hallway with custom storage cupboards, a guest WC, a spacious lounge with a bay window, a separate dining room, and a large modern open-plan kitchen/diner with a utility room. The first floor comprises five generous bedrooms, four of which are doubles, a modern en-suite shower room, a fully fitted contemporary family bathroom suite, and an additional separate shower room. The block-paved driveway offers ample off-road parking at the front leading to a garage, while the rear boasts an impressive, well-maintained garden, perfect for a growing family. The property benefits from fully double-glazed windows and gas central heating. Conveniently located with walking distance away from Ramsbottom town centre, excellent primary and secondary schools, scenic country walks, and major road networks. Viewing is essential to appreciate the quality of this property, strictly by appointment only via our Ramsbottom office.
Tenure: Freehold
Local Authority/Council Tax
Bury Council: E Annual Amount:£2797.41 Approx.
Flood Risk: Very Low
Broadband availability
Superfast: Download: 52Mbps Upload: 10Mbps
Mobile Coverage
EE - Medium, Vodafone - Medium, Three - High, O2 - High
Ground Floor
Entrance Hallway
Composite front door, tiled floor, radiator, ceiling coving, bespoke built-in storage cupboards under the stairs, Nest thermostat, ceiling point, stairs leading to the first floor.
Guest WC
Front facing UPVC double glazed window, two piece white suite comprising of low level WC, pedestal wash hand basin, radiator, tiled floor, storage cupboard, ceiling point.
Lounge
Front facing UPVC bay window, side facing UPVC window, feature gas fire and surround, radiators, ceiling coving, ceiling point, double doors, Tv point.
Dining Room
UPVC French patio doors, radiator, ceiling point, ceiling coving.
Kitchen / Dining area
UPVC rear window and French patio doors, radiator, ceiling coving, ceiling point, tiled floor, a range of fitted wall and base units with complimentary moulded work surfaces incorporating 1 1/2 bowl sink unit, integrated five ring gas hob with extractor canopy over, integrated double oven, splash back tiling to compliment, plumbed for dishwasher, tiled floor.
Utility Room
UPVC back door, plumbed for washer / dryer, tiled floor, single drainer sink unit, boiler, spotlights recessed within the ceiling, splash back tiling to compliment, ceiling coving.
First Floor
Landing
Loft access and ceiling point.
Bedroom One
UPVC double glazed windows, radiator, ceiling coving and ceiling point.
En-Suite Shower Room
Side facing UPVC double glazed window, a modern three piece white suite comprising of low level WC, pedestal wash hand basin, walk in shower cubicle, floor to ceiling wall tiles, chrome wall mounted heated towel rail, extractor fan, spotlights recessed within the ceiling.
Bedroom Two
UPVC double glazed windows, radiator, ceiling point.
Bedroom Three
Rear facing UPVC double glazed window, radiator, fitted wardrobes, ceiling point.
Bedroom Four
Rear facing UPVC double glazed windows, radiator, ceiling point, fitted wardrobes.
Bedroom Five
Side facing UPVC double glazed window, radiator, ceiling point.
Shower Room
Two piece white suite, splash back tiling to compliment, tiled floor, chrome wall mounted heated towel rail, extractor, spotlights recessed within the ceiling.
Family Bathroom
Superb modern three piece white suite, floor to ceiling tiled to compliment, spotlights recessed within the ceiling, extractor, chrome wall mounted heated towel rail.
Outside
Garage
Manual up and over door, ceiling point, power points.
Garden & Parking
Front: Extensive block paved driveway for several cars, well maintained borders and shrubs.
Rear: Flagged patio areas, lawn area with borders and shrubs. Gated access to both sides, outside water tap and power point.
Property info
For more information about this property, please contact
JonSimon Estate Agents, BL0 on +44 1706 408097 * (local rate)
Disclaimer
Property descriptions and related information displayed on this page, with the exclusion of Running Costs data, are marketing materials provided by JonSimon Estate Agents, and do not constitute property particulars. Please contact JonSimon Estate Agents for full details and further information. The Running Costs data displayed on this page are provided by PrimeLocation to give an indication of potential running costs based on various data sources. PrimeLocation does not warrant or accept any responsibility for the accuracy or completeness of the property descriptions, related information or Running Costs data provided here.















































.gif)


