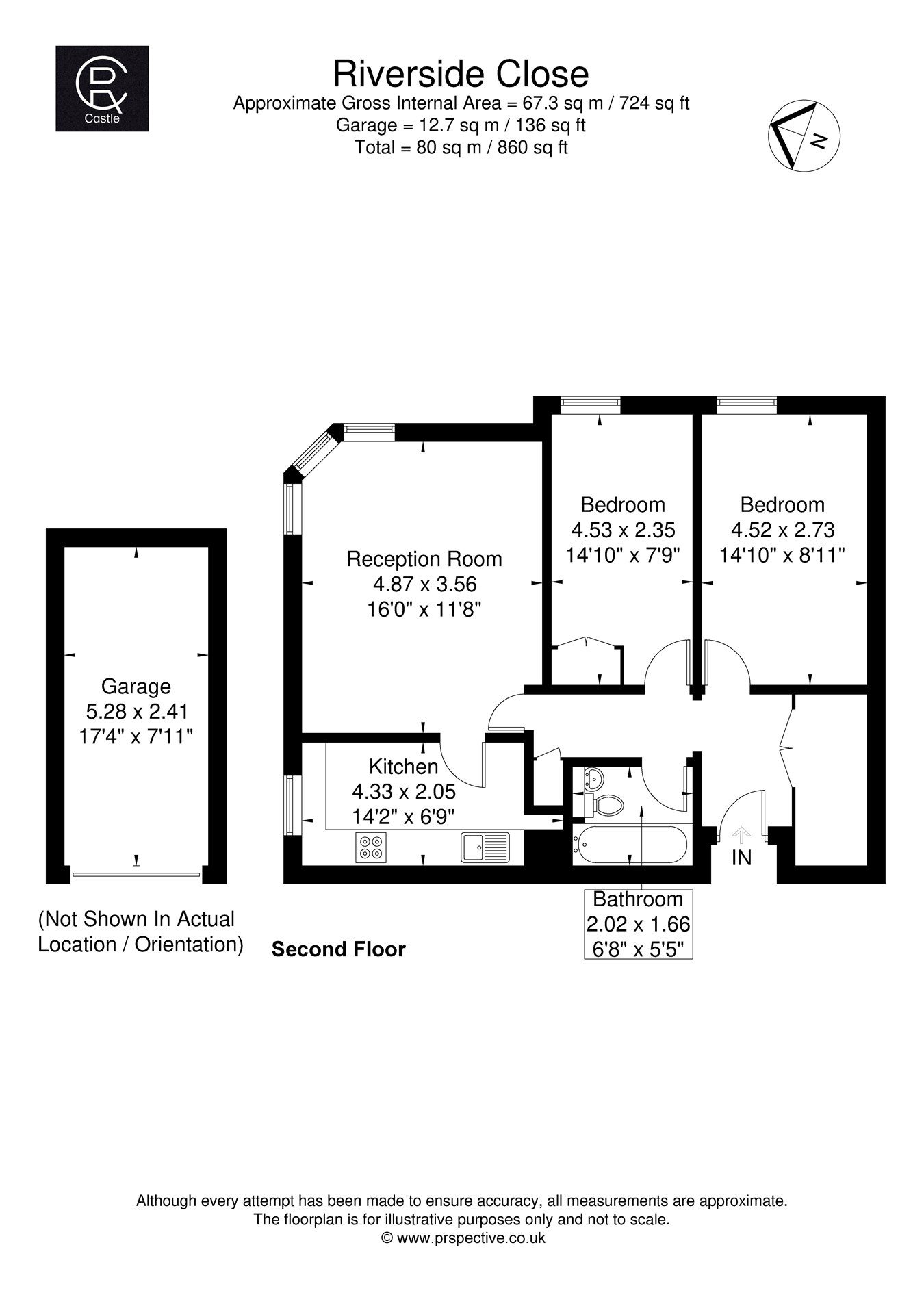Flat for sale in Riverside Close, London W7
* Calls to this number will be recorded for quality, compliance and training purposes.
Property features
- Two Bedrooms
- Garage
- Chain Free
- New Lease
- Well Presented
- Bright Airy and Spacious
Property description
The property is conveniently located within just a short distance of Castle Bar Park station and just over a mile to Hanwell Elizabeth Line Station, each offering excellent links into Central London, the City and Heathrow. Also there are numerous regular bus routes also providing good connections to the surrounding area. There are a variety of shops, schools and amenities nearby, as well as a number of open spaces including neighbouring Perivale and Brent Valley Parks. The A40 is also close-by for good vehicular access.
Viewings of this property, ideal as a first time or investment purchase, are highly recommended.
Reception
16' 0" x 11' 8" (4.88m x 3.56m) Dual aspect corner double glazed window, electric heater, door to
Kitchen
14' 2" x 6' 9" (4.32m x 2.06m) Side aspect double glazed window, range of eye and base level units, electric hob with oven under and extractor hood over
Bedroom 1
14' 10" x 8' 11" (4.52m x 2.72m) Rear aspect double glazed window, electric heater
Bedroom 2
14' 10" x 7' 9" (4.52m x 2.36m) Rear aspect double glazed window, electric heater
Bathroom
pedestal wash hand basin, low level WC, tiled walls and floor
Garage
Located in block next to the building with an up and over door
Property info
For more information about this property, please contact
Castle Residential Estate Agents, W7 on +44 20 3478 3372 * (local rate)
Disclaimer
Property descriptions and related information displayed on this page, with the exclusion of Running Costs data, are marketing materials provided by Castle Residential Estate Agents, and do not constitute property particulars. Please contact Castle Residential Estate Agents for full details and further information. The Running Costs data displayed on this page are provided by PrimeLocation to give an indication of potential running costs based on various data sources. PrimeLocation does not warrant or accept any responsibility for the accuracy or completeness of the property descriptions, related information or Running Costs data provided here.























.png)