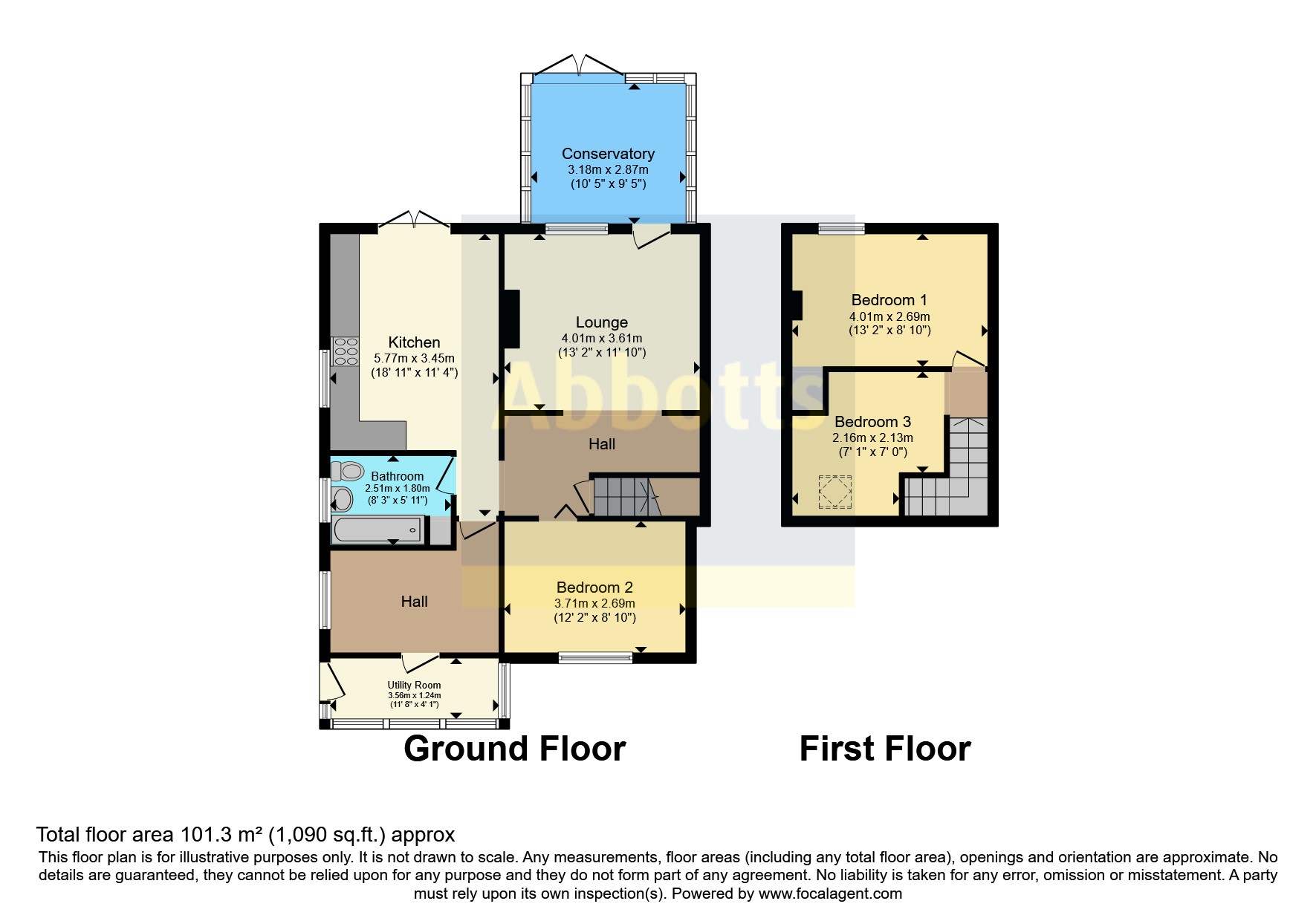Semi-detached house for sale in Pyecroft Lane, Walpole St. Peter, Wisbech, Norfolk PE14
Just added* Calls to this number will be recorded for quality, compliance and training purposes.
Property description
Welcome to this spacious three-bedroom semi-detached house located in the popular village of Walpole St. Peter. This property offers a fantastic opportunity to create your perfect family home, with plenty of potential for refurbishment and customization.
Key Features
Three Bedrooms: The house includes three bedrooms, with one conveniently located on the ground floor and two additional bedrooms on the first floor.
The ground floor features a bedroom and a bathroom, offering flexible living arrangements.
Spacious Living Areas: The property includes a kitchen, a study, a lounge, and a conservatory, providing ample living space for a family.
The house is a blank canvas in need of refurbishment, allowing you to design and create a home that suits your tastes and needs.
Exterior Features
The private driveway can accommodate two cars, providing convenient off-street parking.
The garden, located at the front of the property, consists of grass and gravel and has potential for additional parking if required and offers a versatile outdoor space that can be transformed into a beautiful and functional area for relaxation and play.
The property’s spacious layout and need for refurbishment present an excellent opportunity for those looking to invest in a home with significant potential.
This spacious three-bedroom semi-detached house in Walpole St. Peter is an excellent opportunity for those looking to create a bespoke family home. With its flexible living spaces, potential for additional parking, and need for refurbishment, this property offers endless possibilities. Don’t miss the chance to transform this blank canvas into your dream home.
Study
Double glazed window to the side of the property.
Kitchen (3.45m x 4.6m)
Range of wall mounted and base fitted units. Double doors to the front of the property.
Double glazed window to the side of the property.
Sink, cooker.
Lounge (4.01m x 5.97m)
Fireplace. Door leading to the conservatory.
Conservatory (3.45m x 4.6m)
Double doors leading to the rear garden.
Utility Room (3.56m x 1.24m)
Bedroom 2 (3.7m x 2.72m)
Window to the front of the property.
Radiator.
Bathroom
Double glazed window to side, WC, wash hand basin, bath with shower over, part tiled walls, extractor
First Floor Landing
Bedroom 1 (4.01m x 5.97m)
Built in cupboard. Radiator.
Bedroom 3
3.02m (max) x 3.12m (max) - Velux style window
Property info
For more information about this property, please contact
Abbotts - King's Lynn Sales, PE30 on +44 1553 387892 * (local rate)
Disclaimer
Property descriptions and related information displayed on this page, with the exclusion of Running Costs data, are marketing materials provided by Abbotts - King's Lynn Sales, and do not constitute property particulars. Please contact Abbotts - King's Lynn Sales for full details and further information. The Running Costs data displayed on this page are provided by PrimeLocation to give an indication of potential running costs based on various data sources. PrimeLocation does not warrant or accept any responsibility for the accuracy or completeness of the property descriptions, related information or Running Costs data provided here.





























.png)
