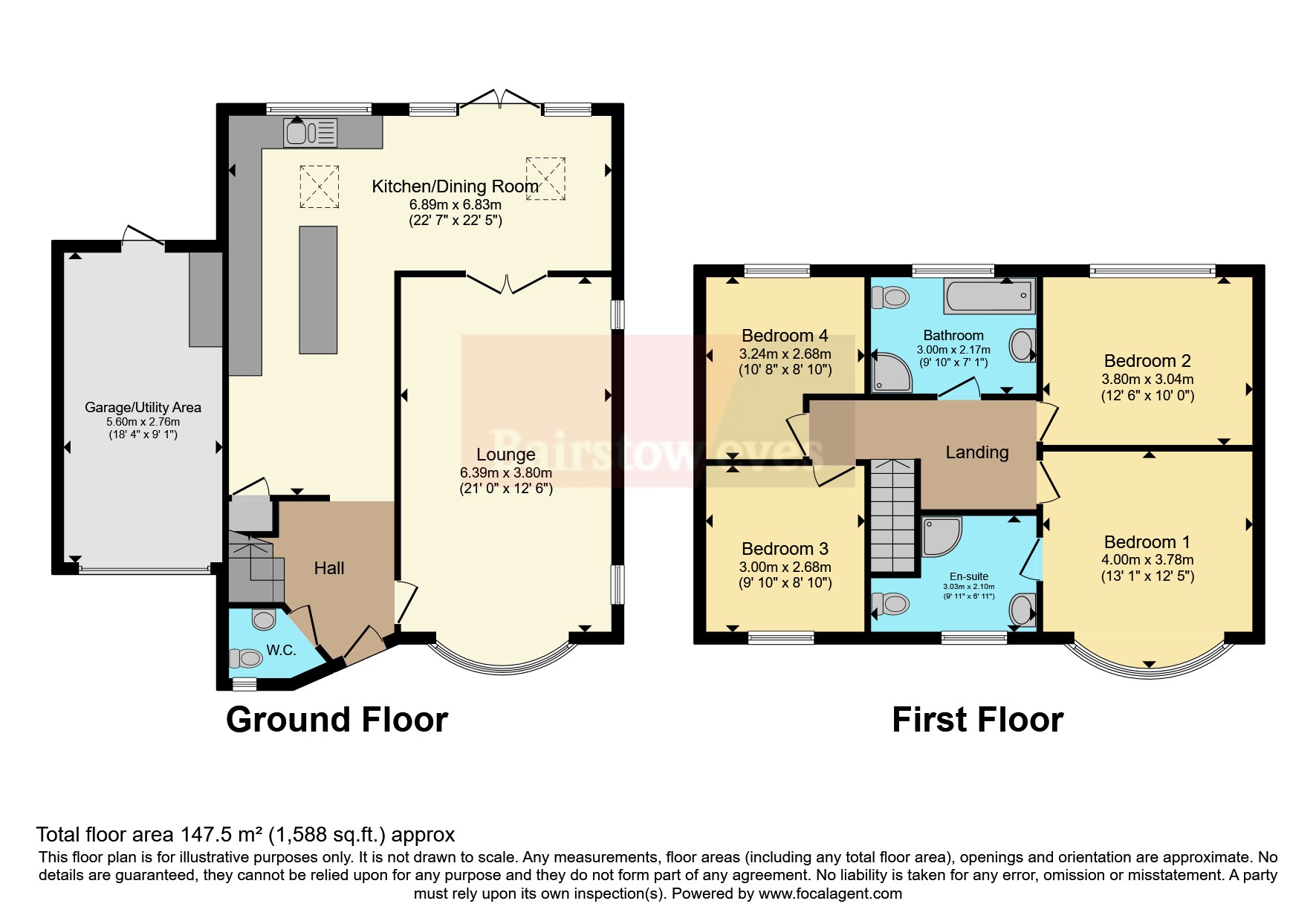Detached house for sale in Intake Avenue, Mansfield, Nottinghamshire NG18
Just added* Calls to this number will be recorded for quality, compliance and training purposes.
Property features
- Detached
- Four bedrooms
- Off-street parking
- Garage with electric door
- Large rear garden
- Spacious lounge
- Open plan kitchen dining lounge
- Ensuite bathroom
- Four piece bathroom suite
Property description
Guide price £400,000 - £425,000 . no chain. . Offstreet parking and garage. open plan kitchen dining. extensive rear garden. ensuite bathroom .
A stunning executive four bedroom detached home which has been fully renovated throughout, boasting a great plot with an integrated garage and a large gravelled frontage which allows ample off-street parking.
The property is perfectly located for transport links and road connections as well as a short drive to supermarkets, shops, schools as well as being close to the Kings Mill Hospital.
Accommodation comprising; a spacious entrance hall with a downstairs WC, with access to the lounge which features a bay window and a media wall, this leads to the open plan kitchen dining area which boasts a central island, integrated appliances and patio doors out to the rear garden. This versatile space is ideal for entertaining guests or relaxing with your loved ones with the option for an additional lounge and dining area. From here you can access the integrated garage which has plumbing and a utility area.
To the first floor four well-proportioned bedrooms, ensuite bathroom to the master bedroom, and a four-piece family bathroom suite.
Externally, the property offers a spacious frontage for off street parking and access to the integrated garage which has been insulated and has an insulated electric roller door. To the rear of the property there is a large garden which can be landscaped to your own desire!
The property has had a complete renovation for modern living whilst benefiting from traditional features. The property has been rewired, had a new boiler and plumbing insulation, replastered throughout, a new roof, loft installation, new kitchen and bathroom, new floor coverings throughout, new internal and external doors and windows and a new alarm system fitted.
Entrance Hall
A spacious area featuring; a composite door to the front, a double radiator, stairs to the first floor and karndean flooring.
WC (1.14m x 1.75m)
Double glazed window to the front and a heated towel rail. WC and vanity wash hand basin. Karndean flooring.
Lounge (6.4m x 3.8m)
Double glazed bay window to the front, two double glazed windows to the side, two double radiators, a inset electric fire and inset media wall for a TV.
Kitchen- Lounge - Dining Room (6.88m x 6.83m)
Double glazed patio doors leading out to the garden, double glazed window to the rear, two Velux style windows and two single radiators and a door to the garage. A range of base and wall mounted units, central island with storage, square edge work surfaces with upstand, composite sink and mixer tap. Integrated fridge freezer, dishwasher, oven, induction hob with extractor fan above. Understairs storage cupboard. Karndean flooring and spot lighting. Electrics for a wall mounted TV in two locations.
Landing
Double radiator and loft access.
Bedroom One (4m x 3.78m)
Double glazed bay window to the front and two single radiators.
Ensuite Bathroom (3.02m x 2.1m)
Having a three piece suite comprising; corner shower cubicle with rainfall shower, Vanity wash hand basin and WC. Double glazed window to the front, a heated towel rail, cushioned flooring, spot lighting and extractor fan.
Bedroom Two (3.8m x 3.05m)
Double glazed window to the rear and a single radiator.
Bedroom Three (3m x 2.7m)
Double glazed window to the front and a single radiator.
Bedroom Four (3.25m x 2.7m)
Double glazed window to the rear and a single radiator.
Bathroom (3m x 2.13m)
Having a four piece suite comprising; corner shower cubicle with rainfall shower and hand held attachment, Bath, vanity wash hand basin and WC. Double glazed window to the rear, heated towel rail, cushioned flooring, spot lighting and extractor fan.
Outside
There is a large gravelled frontage allowing off-street parking for several vehicles with access to the garage and the main entrance door. There is side access leading to the rear garden. There is a extensive garden which is approximately 34 metres long to the rear. This space has been left as a blank canvas for the new buyers!
Garage/ Utility Area (5.6m x 2.77m)
With remote controlled insulated electric roller door to the front, and double glazed door to the rear garden. There is plumbing for a washing machine with a wall mounted work surface and enclosure perfect for a utility area.
Property info
For more information about this property, please contact
Bairstow Eves - Mansfield Sales, NG18 on +44 1623 355729 * (local rate)
Disclaimer
Property descriptions and related information displayed on this page, with the exclusion of Running Costs data, are marketing materials provided by Bairstow Eves - Mansfield Sales, and do not constitute property particulars. Please contact Bairstow Eves - Mansfield Sales for full details and further information. The Running Costs data displayed on this page are provided by PrimeLocation to give an indication of potential running costs based on various data sources. PrimeLocation does not warrant or accept any responsibility for the accuracy or completeness of the property descriptions, related information or Running Costs data provided here.



































.png)
