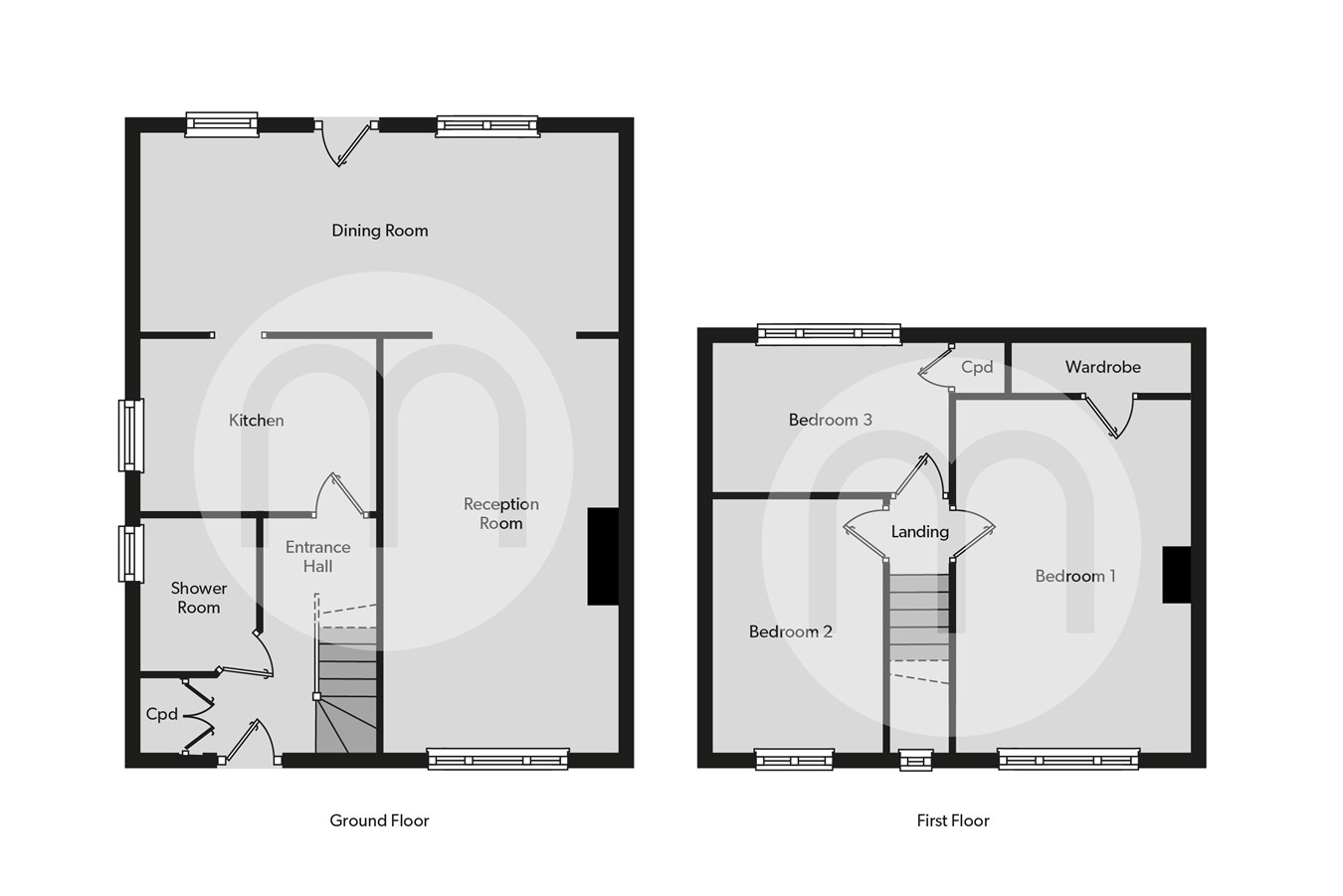Semi-detached house for sale in Saxon Close, Colchester CO3
* Calls to this number will be recorded for quality, compliance and training purposes.
Property features
- Three Bedroom Semi-Detached Family Home
- Peaceful Cul-De-Sac Position
- Prettygate Location With Excellent Amenities and Schools
- No Onward Chain
- Ground Floor Shower Room
- Kitchen
- Reception Room
- Two Double Bedrooms & Sizeable Third Bedroom
- Private & Enclosed Rear Garden
- Garage
Property description
Internally, the ground floor accommodation commences with a welcoming entrance hall, with stairs ascending to the first floor and a ground floor shower room. Accessed off of the hallway is the kitchen, which leads on to a large dining area. A large reception room is also positioned to the front of the house. Ascend the stairs to the first floor and you will find two double bedrooms and a sizeable third bedroom. Outside, an impressive and private enclosed rear garden awaits. The garden commences with a large patio area, the ideal place for al-fresco dining and outdoor seating furniture. The property is also spoilt with the added luxury of a garage, featuring an up-and-over door and presenting itself as the ideal place for additional storage.
Offered to the market with no onward chain, this home must be viewed to be appreciated.
Ground Floor
Entrance Hall
Entrance door, stairs to first floor, doors and access to:
Shower Room
Window to side aspect, wash hand basin, W.C, shower cubicle, radiator, tiled walls
Kitchen
10' 0" x 7' 5" (3.05m x 2.26m) A variety of base and eye level units with work surfaces over, inset four ring gas hob with extractor fan over, tiled splashback, inset sink, drainer and taps over, space under-counter for fridge & freezer/further appliance, window to side aspect, opening to:
Reception Room
17' 5" x 10' 4" (5.31m x 3.15m) Window to front aspect, radiator, feature fireplace, communication points
Dining Room
20' 4" x 7' 2" (6.20m x 2.18m) Windows and door to rear aspect (leading to rear garden), radiator, access/opening to:
Sun Room
11' 8" x 7' 8" (3.56m x 2.34m) Windows to rear and side aspect, doors to rear aspect
First Floor
Landing
Stairs to ground floor, doors and access to:
Bedroom One
15' 0" x 10' 6" (4.57m x 3.20m) Window to front aspect radiator, inset storage
Bedroom Two
10' 0" x 7' 5" (3.05m x 2.26m) Window to rear aspect, radiator
Bedroom Three
9' 9" x 7' 1" (2.97m x 2.16m) Window to front aspect, radiator
Outside, Garden, Garage & Parking
Outside, an impressive and private enclosed rear garden awaits. The garden commences with a large patio area, the ideal place for al-fresco dining and outdoor seating furniture. The property is also spoilt with the added luxury of a garage, featuring an up-and-over door and presenting itself as the ideal place for additional storage.
A shared side access/driveway, provides access to the front of the garage and provides secure side access to the garden.
Property info
For more information about this property, please contact
Michaels Property Consultants, CO3 on +44 1206 684826 * (local rate)
Disclaimer
Property descriptions and related information displayed on this page, with the exclusion of Running Costs data, are marketing materials provided by Michaels Property Consultants, and do not constitute property particulars. Please contact Michaels Property Consultants for full details and further information. The Running Costs data displayed on this page are provided by PrimeLocation to give an indication of potential running costs based on various data sources. PrimeLocation does not warrant or accept any responsibility for the accuracy or completeness of the property descriptions, related information or Running Costs data provided here.



























.png)
