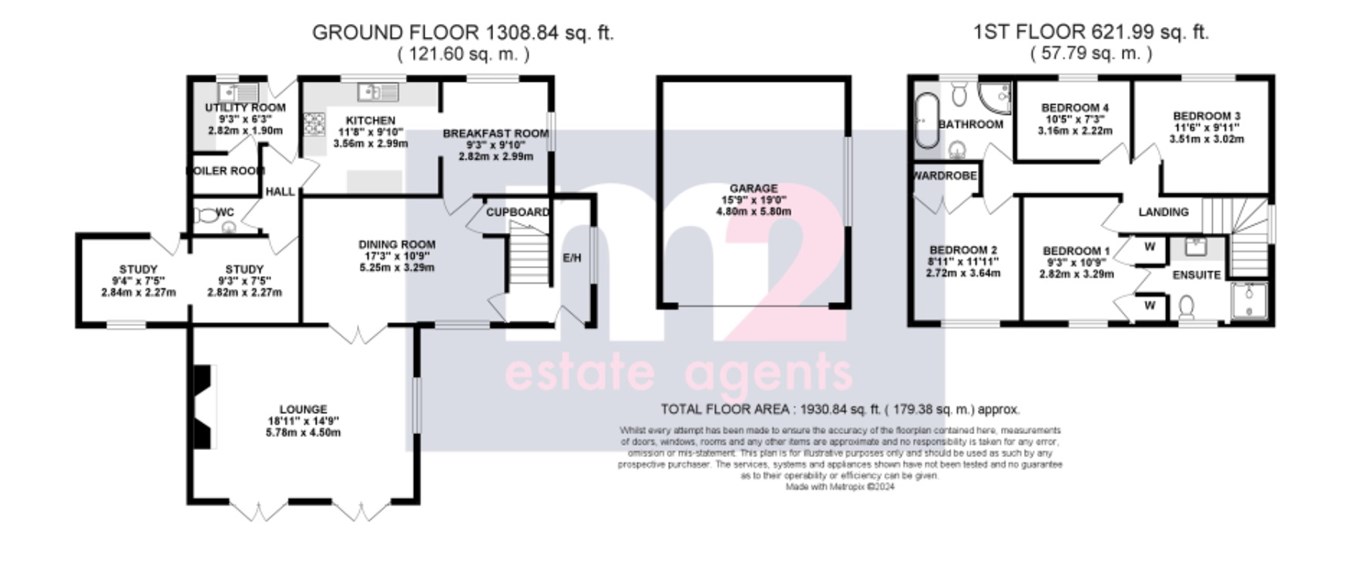Detached house for sale in Penhow, Caldicot NP26
* Calls to this number will be recorded for quality, compliance and training purposes.
Property features
- Double garage
- Large landscaped gardens
- 4 bedrooms
- Ensuite Shower room & Family bathroom
- Kitchen & Breakfast Room
- Utility & Cloakroom/wc
- Easy access to M4
- 2 receptions
- 2 part study
- Well presented throughout
Property description
The main entrance is found to the side of the property, leading to an entrance hall with tiled floor, window to side and an opening into an inner hall with stairs rising to the first floor and door to the dining room.
Engineered wood flooring runs throughout the 17ft dining room with understairs cupboard, beamed ceiling and window overlooking the gardens. Door to the breakfast room and double part glazed doors to the lounge.
Dual aspect the lounge features two sets of double doors onto the garden and a central fireplace with timber insert and log burner on a slate hearth.
The part open plan kitchen/breakfast room with ceiling beams and tiled floor, which continue through into the dual aspect breakfast area, featuring ample space for a table and chairs. Extensively fitted with wall and base units including integrated appliances, the kitchen overlooks the gardens. A brick-built fireplace houses a built-in oven and gas hob.
Accessed from the kitchen an inner hall leads to a refitted downstairs w/c, utility room and two-part study.
The utility room has space for an upright fridge/freezer and washing machine, wall and base units provide storage and incorporate a stainless-steel sink beneath a window, door to outside and door to the boiler room.
Upstairs the landing leads to all bedrooms and the family bathroom.
The master bedroom overlooks the gardens and features two built in wardrobes.
Part tiled the modern ensuite comprises a contemporary rectangular sink, inset in a vanity unit, low level w/c, shower cubicle and vertical mirrored radiator.
Bedroom 2 offers garden views and two built in wardrobes.
Both bedrooms 3 and 4 are also double bedrooms.
Part tiled the family bathroom features both a bath and separate shower cubicle, low level w/c and pedestal wash basin.
Outside a paviour drive leads to a double garage. Level lawns wrap around three sides of the property with an extensive patio area extending to two sides and a further separate patio beyond a side lawn. A combination of fencing and mature hedging encloses the gardens.
Property info
For more information about this property, please contact
M2 Estate Agents, NP15 on +44 1291 326955 * (local rate)
Disclaimer
Property descriptions and related information displayed on this page, with the exclusion of Running Costs data, are marketing materials provided by M2 Estate Agents, and do not constitute property particulars. Please contact M2 Estate Agents for full details and further information. The Running Costs data displayed on this page are provided by PrimeLocation to give an indication of potential running costs based on various data sources. PrimeLocation does not warrant or accept any responsibility for the accuracy or completeness of the property descriptions, related information or Running Costs data provided here.









































.png)