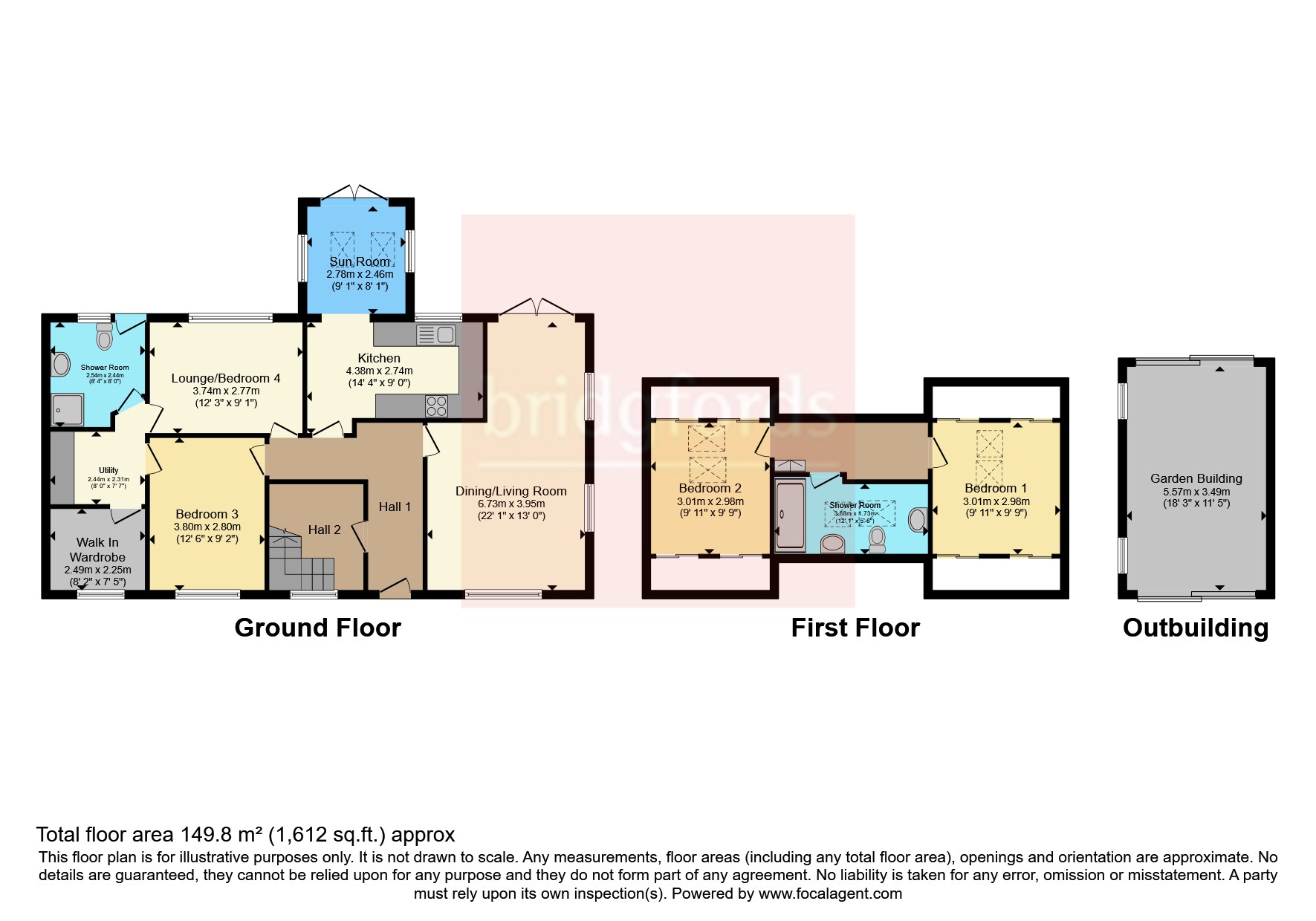Bungalow for sale in Hilton Lane, Worsley, Manchester, Greater Manchester M28
Just added* Calls to this number will be recorded for quality, compliance and training purposes.
Utilities and more details
Property features
- Sought after location
- Good size living space throughout
- Modern fitted kitchen and bathrooms
- Large bedrooms
- Extensively landscaped gardens
- Ample parking
Property description
This simply stunning extended detached true bungalow offers a truly amazing lifestyle opportunity for any family. The residence offers an abundance of space both inside and out, finished to a very high standard with karndean heritage flooring throughout the majority of the home along with venetian plastered feature walls and high end fittings. The bungalow features an impressive entrance hall, spacious superbly fitted modern kitchen/sun room, large lounge/dining room, modern shower room and fully fitted utility room with two double bedrooms, walk in wardrobe/third bedroom which are all located to the ground floor. The first floor loft conversion you will find two further double bedrooms with a fantastically modern four piece bathroom dividing the two rooms which are located of an impressive landing area. Externally the front has an extensive block paved gated driveway leading to property and offers parking for multiple vehicles. Lawn gardens to die for surround this property blessed with mature trees shrubs and bushes with private rear woodland views and relaxing patio areas. A large detached modern out building which is ideal for running a small business/office or can be used as recreational space can be found to the side along with a high end hot tub, green house and further bespoke built garden shed. Once viewed you will then truly appreciate what a unique and stunningly individual property this really is. Call now to view or you will miss out.
Fantastically positioned with easy access to local shops, bus stops and main commuter routes including rail into Manchester. Walking distance to the shops and supermarkets at Walkden Town Centre.<br /><br />
Hall One (0m x 0m)
Wooden front door, opening onto the driveway. Radiator, carpeted flooring, ornate coving, ceiling light.
Hall Two (0m x 0m)
Double glazed UPVC window facing the front overlooking the garden. Radiator, carpeted flooring, under stair storage, ceiling light and stairs leading to loft bedrooms.
Living/Dining Room (3.61m x 6.96m)
UPVC French double glazed door, opening onto the patio. Double aspect double glazed UPVC windows facing the front and side overlooking the garden. Radiator and gas fire, carpeted flooring, ornate coving, ceiling lights.
Kitchen (4.65m x 2.57m)
Double glazed UPVC window facing the rear overlooking the garden. Radiator, carpeted flooring, tiled splashbacks, painted plaster ceiling, ceiling light. Roll top work surface, fitted wall and base units, one and a half bowl sink with mixer tap, integrated electric double oven, integrated halogen hob with overhead extractor, space for fridge/freezer.
Sun Room (3.07m x 2.82m)
UPVC French double glazed door, opening onto the garden. Double aspect double glazed UPVC windows facing the sides overlooking the garden with skylights above. Radiator, carpeted flooring, painted plaster ceiling, recessed lighting and ceiling light.
Master Bedroom (2.79m x 3.84m)
Double bedroom; double glazed UPVC window facing the front overlooking the garden. Radiator, carpeted flooring, ornate coving, ceiling light.
Bedroom Two/Lounge (3.73m x 3m)
Double bedroom; double glazed UPVC window facing the rear overlooking the garden. Radiator, carpeted flooring, ornate coving, ceiling light.
Office/ Bedroom Five (2.49m x 2.24m)
Double glazed UPVC window facing the front overlooking the garden. Radiator, carpeted flooring, ceiling light.
Shower Room (0m x 0m)
UPVC back double glazed door, opening onto the garden. Double glazed UPVC window facing the rear overlooking the garden. Heated towel rail, vinyl flooring, boiler, tiled splashbacks, painted plaster ceiling, ceiling light. Low level WC, corner shower, wall-mounted sink and vanity unit, extractor fan.
Utility (2.49m x 2.29m)
Radiator, vinyl and carpeted flooring, painted plaster ceiling, ceiling light. Roll edge work surface, fitted base units, space for washing machine.
Landing (0m x 0m)
Double glazed wood skylight window. Radiator, carpeted flooring, built-in storage cupboard, painted plaster ceiling, ceiling light.
Bedroom Three (3.1m x 3.28m)
Double bedroom; double glazed wood skylight windows. Radiator, carpeted flooring, a built-in wardrobe and built-in storage cupboard, painted plaster ceiling, ceiling light.
Bedroom Four (2.95m x 2.97m)
Double bedroom; double glazed wood skylight windows. Radiator, carpeted flooring, a built-in wardrobe and built-in storage cupboard, painted plaster ceiling, ceiling light.
Bathroom (0m x 0m)
Double glazed wood skylight windows. Heated towel rail, vinyl flooring, tiled splashbacks, painted plaster ceiling, ceiling light. Concealed cistern WC, panelled bath, shower over bath, wall-mounted sink and vanity unit.
External (0m x 0m)
Lawn Garden to front with block paved driveway for multiple vehicles, mature boarders with plants shrubs and bushes, paved walk leading to the rear. Extensive beautifully maintained garden to the rear with large lawn areas, patio and boarders with mature plants shrubs and bushes. Out door storage shed.
Property info
For more information about this property, please contact
Bridgfords - Walkden, M28 on +44 161 937 6656 * (local rate)
Disclaimer
Property descriptions and related information displayed on this page, with the exclusion of Running Costs data, are marketing materials provided by Bridgfords - Walkden, and do not constitute property particulars. Please contact Bridgfords - Walkden for full details and further information. The Running Costs data displayed on this page are provided by PrimeLocation to give an indication of potential running costs based on various data sources. PrimeLocation does not warrant or accept any responsibility for the accuracy or completeness of the property descriptions, related information or Running Costs data provided here.











































.png)
