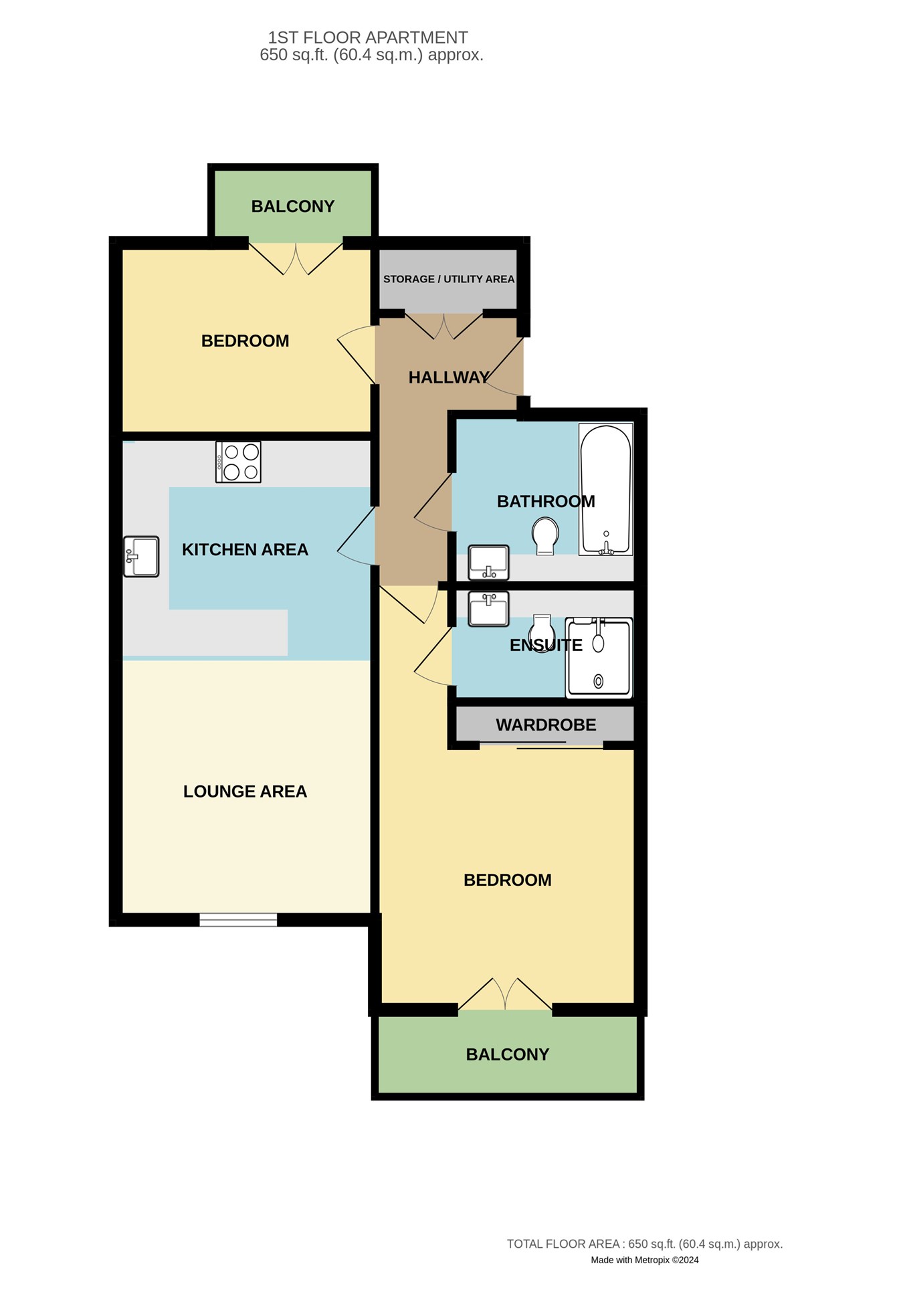Flat for sale in Eastwood Road, Rayleigh SS6
Just added* Calls to this number will be recorded for quality, compliance and training purposes.
Property features
- 2 double bedroom first floor apartment
- Modern gated development approx' 3 years old
- Yards from high st & bus routes
- Near to rayleigh station to london liverpool st
- Two glass balustrade balcony's
- En-suite shower room to bedroom one
- Allocated secure parking space
- No onward chain - quick move possible
Property description
Grounds & entrance
Approached via vehicular and pedestrian security entrance gates to residents car park. Allocated parking space. External bin stores and canopied bike storage area. The property is accessed via communal security entrance doors with intercom system. Stairs rising to all floors. The apartment is located on the first floor. Personal entrance door to apartment.
Entrance hall
Wall intercom system, wall mounted panelled radiator, laminate flooring. Large built in double storage cupboard serving as a utility area with plumbing for existing washing machine (to remain).Hot water system & access to electricity fuse board. Contemporary solid wood doors from hallway to all rooms.
Open plan lounge / kitchen
Total 21' 8" x 11' 0" (6.60m x 3.35m)
Smooth plastered ceiling throughout with inset spot lights to kitchen area and mains wired smoke alarm / heat detector. Wood laminate flooring throughout. Ceiling light point to lounge area. Wall mounted panelled radiator. Kitchen area comprises a range of modern gloss kitchen cabinet units and drawers. Integral Samsung appliances include; fridge freezer, dishwasher, induction hob, oven and stainless steel extractor canopy. Modern quartz work tops incorporate a stainless steel sink with mixer tap over and also serves as a large breakfast bar.
Bedroom one
13' 1" x 11' 4" plus door recess (3.99m x 3.45m) UPVC double glazed French doors with fitted blinds provide access to glass balustrade balcony. Smooth plastered ceiling with two light points. Fitted wardrobes with sliding mirror fronted doors. Wall mounted panelled radiator. Carpet throughout. Door to en-suite.
En suite shower room
7' 6" x 4' 9" (2.29m x 1.45m) Smooth plastered ceiling with inset spot lights and extractor. Suite comprising of double shower cubicle with inset thermostatic mixer shower, low level concealed cistern WC & wash basin with mixer tap inset to rolled edge bathroom work surface. Part ceramic tiled walls. Ceramic tiled flooring. Wall mounted heated towel rail.
Bedroom two
11' 0" x 8' 3" (3.35m x 2.51m) UPVC double glazed French doors with fitted blinds provide access on to glass balustrade balcony. Smooth plastered ceiling with ceiling light point. Wall mounted radiator. Carpeted throughout.
Bathroom
7' 7" x 6' 11" (2.31m x 2.11m) Smooth plastered ceiling with inset spot lights and extractor. Suite comprising of a panelled bath with mixer tap and inset thermostatic mixer shower over, low level concealed cistern WC & wash basin with mixer tap inset to rolled edge bathroom work surface. Part ceramic tiled walls. Ceramic tiled flooring. Wall mounted heated towel rail.
Additional info
Council Tax Band C - Rochford District Council
We have been informed by our client that there are 247 years remaining of the lease.
Service charge is approx. £300 per quarter including ground rent, maintenance & buildings insurance.
Heating type: Gas central heating.
1 allocated parking space.
Property info
For more information about this property, please contact
Elliott and Smith, SS6 on +44 1268 810647 * (local rate)
Disclaimer
Property descriptions and related information displayed on this page, with the exclusion of Running Costs data, are marketing materials provided by Elliott and Smith, and do not constitute property particulars. Please contact Elliott and Smith for full details and further information. The Running Costs data displayed on this page are provided by PrimeLocation to give an indication of potential running costs based on various data sources. PrimeLocation does not warrant or accept any responsibility for the accuracy or completeness of the property descriptions, related information or Running Costs data provided here.





























.png)
