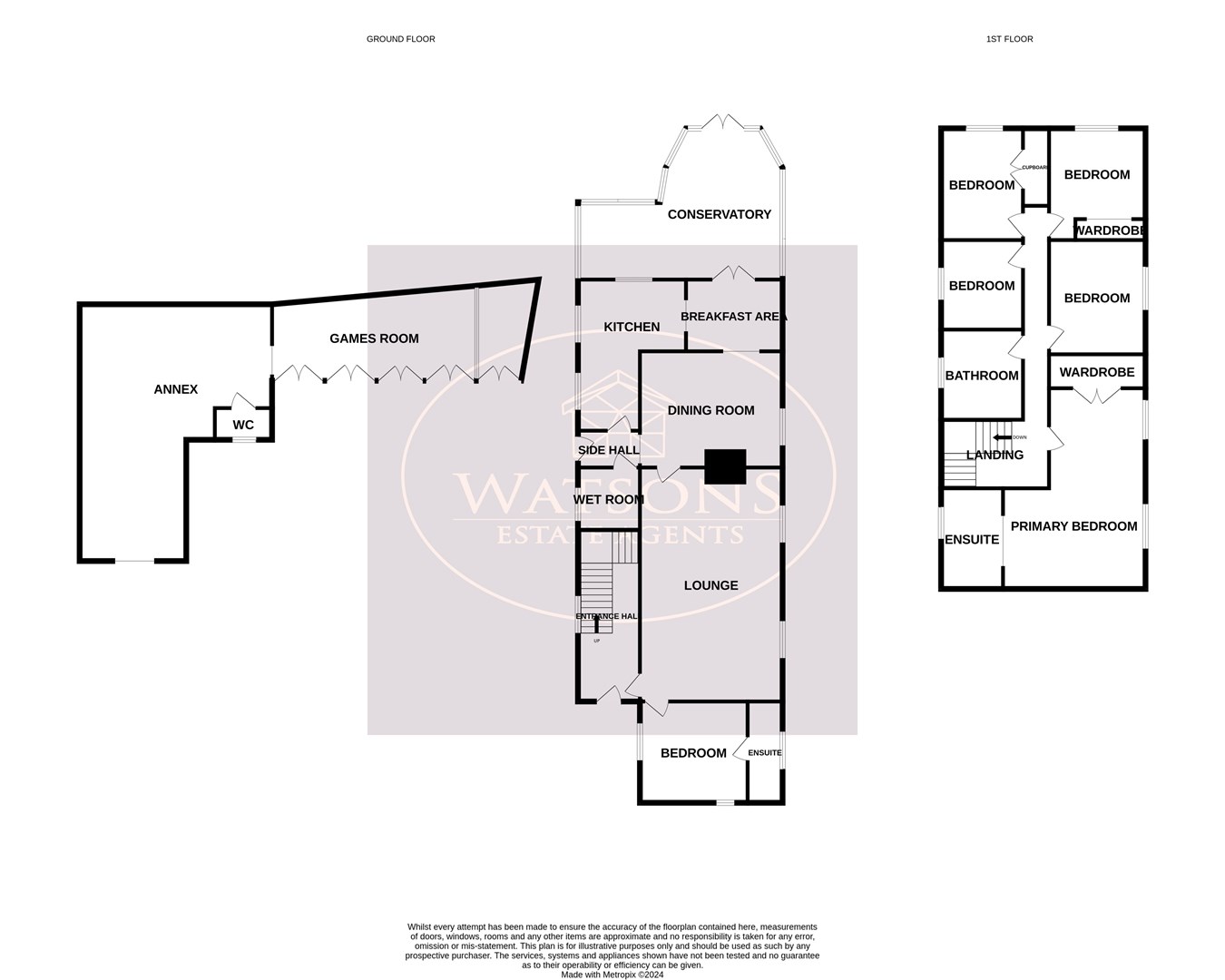Detached house for sale in Church Street, Ilkeston DE7
Just added* Calls to this number will be recorded for quality, compliance and training purposes.
Property features
- Detached Family Home
- 6 Bedrooms
- 2 En Suites & Family Bathroom
- Downstairs Shower Room
- 2 Reception Rooms
- Conservatory
- Driveway
- South Facing Rear Garden with Annex
- Fully Renovated Throughout
Property description
Ground Floor
Entrance Hall
UPVC double glazed entrance door to the front, uPVC double glazed window to the side, door to the kitchen and radiator.
Lounge
7.38m x 4.54m (24' 3" x 14' 11") 2 uPVC double glazed windows to the side, radiator, door to bedroom 2 and door to the dining room.
Bedroom 2
3.89m x 3.16m (12' 9" x 10' 4") UPVC double glazed window to the side, fitted work bench/desk area, radiator and door to the en suite.
En Suite
WC, vanity sink unit and shower cubicle with mains fed shower. Radiator, extractor fan.
Dining Room
4.577m x 3.67m (15' 0" x 12' 0") UPVC double glazed window to the side, radiator, open to the side hall and breakfast area/kitchen.
Side Hall
Doors to the side, wet room and and kitchen.
Wet Room
WC, wall mounted shower and wall mounted electric heater.
Kitchen
5.95m x 3.57m (19' 6" x 11' 9") A range of matching wall & base units, work surfaces incorporating an inset one & a half bowl stainless steel sink & drainer unit. Integrated double electric oven, microwave & hob with extractor over. Plumbing for washing machine, tiled flooring, uPVC double glazed window to the rear and open to the breakfast area.
Breakfast Area
3.52m x 3.28m (11' 7" x 10' 9") A range of base units and French doors to the conservatory.
Conservatory
6.95m x 2.89m (22' 10" x 9' 6") Brick & uPVC double glazed construction, tiled flooring, radiator and French doors to the rear garden.
First Floor
Landing
UPVC double glazed window to the side, velux window and 2 radiators. Doors to primary bedroom, bedrooms 3,4,5 & 6 and family bathroom.
Primary Bedroom
5.85m x 3.5m max (19' 2" x 11' 6") 2 uPVC double glazed windows to the side, walk in wardrobe with lights and open to the en suite.
En Suite
3 piece suite in white comprising WC, vanity sink unit, freestanding bath, ceiling spotlights and obscured uPVC double glazed window to the side.
Bedroom 3
3.65m x 3.51m (12' 0" x 11' 6") UPVC double glazed window to the side and radiator.
Bedroom 4
3.48m x 2.55m (11' 5" x 8' 4") UPVC double glazed window to the rear and radiator. Walk in wardrobe with study space and desk.
Bedroom 5
3.54m x 3.36m (11' 7" x 11' 0") UPVC double glazed window to the rear, a range of fitted furniture and radiator.
Bedroom 6
2.82m x 2.43m (9' 3" x 8' 0") UPVC double glazed window to the side and radiator.
Bathroom
3 piece suite in white comprising WC, wall mounted sink and freestanding bath. Radiator, ceiling spotlights and obscured uPVC double glazed window to the side.
Outside
Running along both sides of the property are gravel driveway providing ample off road parking both secured by electric wrought iron gates. The South facing rear garden comprises a paved patio, flower bed borders with a range of plants & shrubs. A covered area leads to the annex/games room/bar. Games room measuring 7.85m x 3.18m with heating, tiled flooring and French doors. The annex measuring 8.7m x 6.06m partly converted with door to the WC with wall mounted sink & WC.
Property info
For more information about this property, please contact
Watsons Estate Agents, NG16 on +44 115 691 9963 * (local rate)
Disclaimer
Property descriptions and related information displayed on this page, with the exclusion of Running Costs data, are marketing materials provided by Watsons Estate Agents, and do not constitute property particulars. Please contact Watsons Estate Agents for full details and further information. The Running Costs data displayed on this page are provided by PrimeLocation to give an indication of potential running costs based on various data sources. PrimeLocation does not warrant or accept any responsibility for the accuracy or completeness of the property descriptions, related information or Running Costs data provided here.













































.png)
