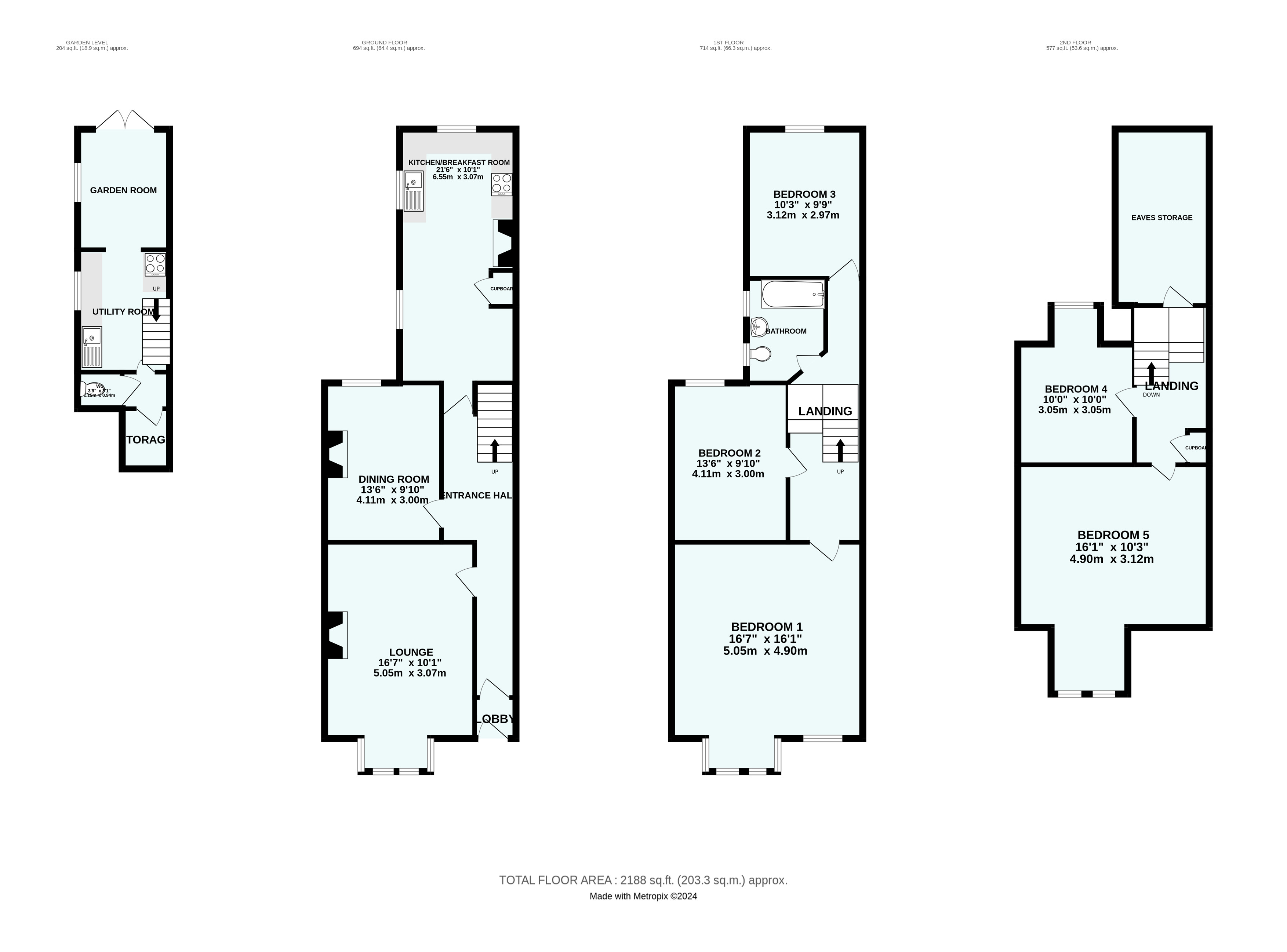Terraced house for sale in Buckeridge Road, Teignmouth, Devon TQ14
Just added* Calls to this number will be recorded for quality, compliance and training purposes.
Property description
A most spacious and well-presented family home with a great deal of character being ideally located within easy walk of main line railway station, local schools and beaches. Extensive accommodation over four floors. Internal Inspection Strongly Advised.
Gate with pathway to the front door, with leaded light inset, leading to ...
Entrance Lobby
Stripped floorboards, pine door with glazed inset leading to ...
Entrance Hall
Stripped floorboards throughout, panelled radiator, dado rail, smoke detector, ceiling light, stairs rising to the first floor, understairs storage area, stairs leading down to garden level. Doors off to ...
Lounge (3.867m x 5.058m (12' 8" x 16' 7"))
(into bay). Original reconditioned sash windows overlooking the front garden. Wood burning fire with wood surround and stone slabbed hearth, panelled radiator, original coved ceiling, ceiling rose, picture rails.
Dining Room/Bedroom 5 (3m x 4.115m (9' 10" x 13' 6"))
Fireplace with wood surround, built-in pine cupboard with further cupboards under and glass fronted double doored display unit with shelving above. Panelled radiator, sash window overlooking rear garden. Picture rail, ceiling light, panelled radiator. Pine door with inset glazing leading to ...
Kitchen/Breakfast Room (6.543m x 3.073m (21' 6" x 10' 1"))
Dual aspect with windows overlooking the side, uPVC window overlooking the rear garden. Fitted with a range of Shaker style units comprising work surfaces with inset one and a half bowl resin sink with fitted mixer tap, base unit below, appliance space and plumbing for dishwasher, further space for fridge, complementing eye level units to two walls. Origanal stripped wood floorboards in breakfast room area and laminate wood flooring in kitchen. Textured ceiling, ceiling spotlights, space for gas stove, fireplace, built-in cupboard with cupboards above, panelled radiator. Stairs down to..
Garden Level
Utility Room
Enamel sink with base unit below, plumbing for washing machine, space for fridge and freezers, further cooker, tiled flooring. Gas Fired Central Heating Boiler (new in late 2023) Archway to ...
Garden Room
Panelled radiator, window, TV point, uPVC double glazed French doors leading out onto the garden.
Separate WC
Low level WC, vanity sink unit with cupboards under, ceiling light, tiled flooring, large built-in storage cupboard with power and light points.
Storage Room
First Floor Landing
Radiator, ceiling light, Velux window. Doors to ...
Bathroom
Modern suite comprising bath with monsoon head shower and hand shower attachment, shower screen, tiled walls, Victoriana pedestal wash hand basin and close coupled WC. Two frosted windows, ceiling downlights, chrome heated towel rail, ceramic tiled flooring, extractor fan.
Bedroom Three (2.975m x 3.127m (9' 9" x 10' 3"))
Sash window overlooking the rear garden. Column style radiator, ceiling light.
Bedroom Two (3m x 4.127m (9' 10" x 13' 6"))
Sash window overlooking the rear. Column style radiator, stripped floorboards, fireplace, built-in wardrobe cupboard with adjacent shelving, ceiling light.
Bedroom One (5.061m x 4.902m (16' 7" x 16' 1"))
Square bay window overlooking the front, further window to front, two column style radiators, recesses to either side of fireplace for wardrobes, stripped floorboards, picture rail, ceiling light.
Half Landing
Doors to large walk-in loft storage area.
Bedroom Four (3.038m x 3.038m (10' 0" x 10' 0"))
Sash window overlooking the rear garden. Panelled radiator, ceiling light. Plumbing connected if this room was to be used as an en suite to the adjacent bedroom.
Bedroom Five (4.9m x 3.12m (16' 1" x 10' 3"))
Two uPVC sash windows overlooking the front. Column style radiator, pine floorboards, ceiling light.
Outside
The rear garden has patio doors leading out onto a patio area with raised flower beds, step up to a lawned area with well stocked shrub and flower borders. The rear of the garden has a pea beach area which catches the afternoon sun, gate affording access to rear service lane. To the side of the property there is an area for sheds etc. Outside water tap.
Material Information
Material Information
Tenure Freehold
Teignbridge District Council. Tax band C
Mains: Water, gas, electric sewerage
Heating: Gas central heating
Construction: Brick
Mobile coverage: Voice EE likely, Three likely 02 likely, Vodafone likely. Data EE likely Three likely 02 likely, Vodafone limited ()
Broadband: Standard, superfast and ultrafast
Flood Risk: Surface water: High risk. Rivers and sea Very low risk
Property info
For more information about this property, please contact
Bradleys Estate Agents - Teignmouth, TQ14 on +44 1626 295019 * (local rate)
Disclaimer
Property descriptions and related information displayed on this page, with the exclusion of Running Costs data, are marketing materials provided by Bradleys Estate Agents - Teignmouth, and do not constitute property particulars. Please contact Bradleys Estate Agents - Teignmouth for full details and further information. The Running Costs data displayed on this page are provided by PrimeLocation to give an indication of potential running costs based on various data sources. PrimeLocation does not warrant or accept any responsibility for the accuracy or completeness of the property descriptions, related information or Running Costs data provided here.






























.png)


