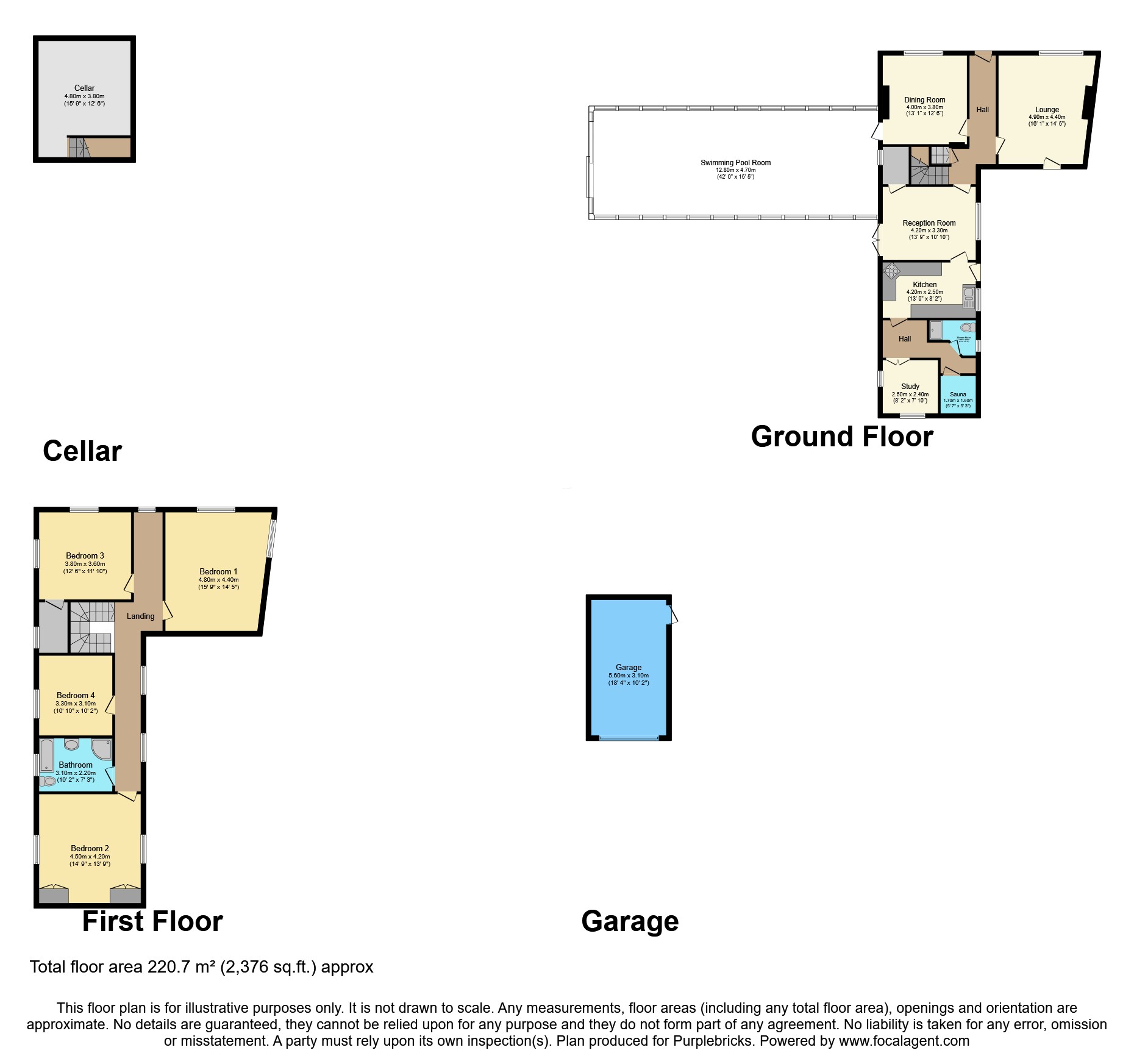Detached house for sale in Kirk Hill, Bingham, Nottingham NG13
Just added* Calls to this number will be recorded for quality, compliance and training purposes.
Property features
- Four double bedrooms
- Victoria detached
- Four reception rooms
- Ground floor & first floor bathrooms & sauna
- Heated swimming pool
- Enclosed lawned garden with walled courtyard
- Driveway and garage
- No upward chain
Property description
Four Double Bedrooms - Extended Victoria Detached Property - Four Reception Rooms - Two Bathrooms - Swimming Pool - Garden - Drive & Garage - No Upward Chain
Perfect for families or professionals
Bingham is a pretty market town conveniently located for commuting to Nottingham, the A52, A46, A1 and M1. The town has a range of amenities; including schools, shops, cafes, public houses, leisure centre, medical centre and dentist. There is also a railway centre with direct rail links to Grantham & Nottingham
Property Description
Step into history with this charming property, dating back to approximately 1845, embodying the early Victorian era with tasteful extensions added in the 1900s.
As you enter, the accommodation unfolds with an inviting entrance hall leading to a dual aspect sitting room adorned with a feature fireplace and a cosy log burner. The room opens to a courtyard garden through a convenient door.
Nearby, the dining room also boasts a feature fireplace and offers access to a unique feature: A swimming pool measuring 10m x 3m. This heated pool is covered with telescopic doors and a removable roof, ensuring year-round enjoyment.
There is also a dry cellar, which houses the pool maintenance equipment and boiler.
Continuing through the hallway, discover a breakfast room with French doors and another striking fireplace, accompanied by a walk-in cupboard for storage.
The kitchen retains its original charm with ceiling beams and features integrated oven and hob appliances.
Additional utility spaces include a laundry area, study, ground floor shower room, and even a sauna, offering luxurious relaxation opportunities.
Ascending to the first floor, a mezzanine reading area awaits, providing a tranquil space for contemplation. Four generously sized double bedrooms offer ample accommodation, complemented by a four-piece bathroom featuring a separate shower cubicle and a double walk-in shower, catering to modern comfort needs.
Outside
Outside, the property continues to impress with an enclosed garden predominantly laid to lawn, with a separate walled courtyard garden featuring an original well, adding historical charm. A substantial driveway leads to a garage, ensuring ample parking space.
Notably, the property benefits from owned solar panels, providing sustainable energy solutions. Buyers are advised to verify details through their solicitors prior to completion.
Embrace the allure of this historic gem, offering a blend of period elegance and contemporary comfort, promising a truly exceptional living experience.
Services
Mains water, drainage, gas and electricity are all connected.
Double Glazed.
Gas Central Heating
Freehold
Property Ownership Information
Tenure
Freehold
Council Tax Band
E
Disclaimer For Virtual Viewings
Some or all information pertaining to this property may have been provided solely by the vendor, and although we always make every effort to verify the information provided to us, we strongly advise you to make further enquiries before continuing.
If you book a viewing or make an offer on a property that has had its valuation conducted virtually, you are doing so under the knowledge that this information may have been provided solely by the vendor, and that we may not have been able to access the premises to confirm the information or test any equipment. We therefore strongly advise you to make further enquiries before completing your purchase of the property to ensure you are happy with all the information provided.
Property info
For more information about this property, please contact
Purplebricks, Head Office, CO4 on +44 24 7511 8874 * (local rate)
Disclaimer
Property descriptions and related information displayed on this page, with the exclusion of Running Costs data, are marketing materials provided by Purplebricks, Head Office, and do not constitute property particulars. Please contact Purplebricks, Head Office for full details and further information. The Running Costs data displayed on this page are provided by PrimeLocation to give an indication of potential running costs based on various data sources. PrimeLocation does not warrant or accept any responsibility for the accuracy or completeness of the property descriptions, related information or Running Costs data provided here.































.png)

