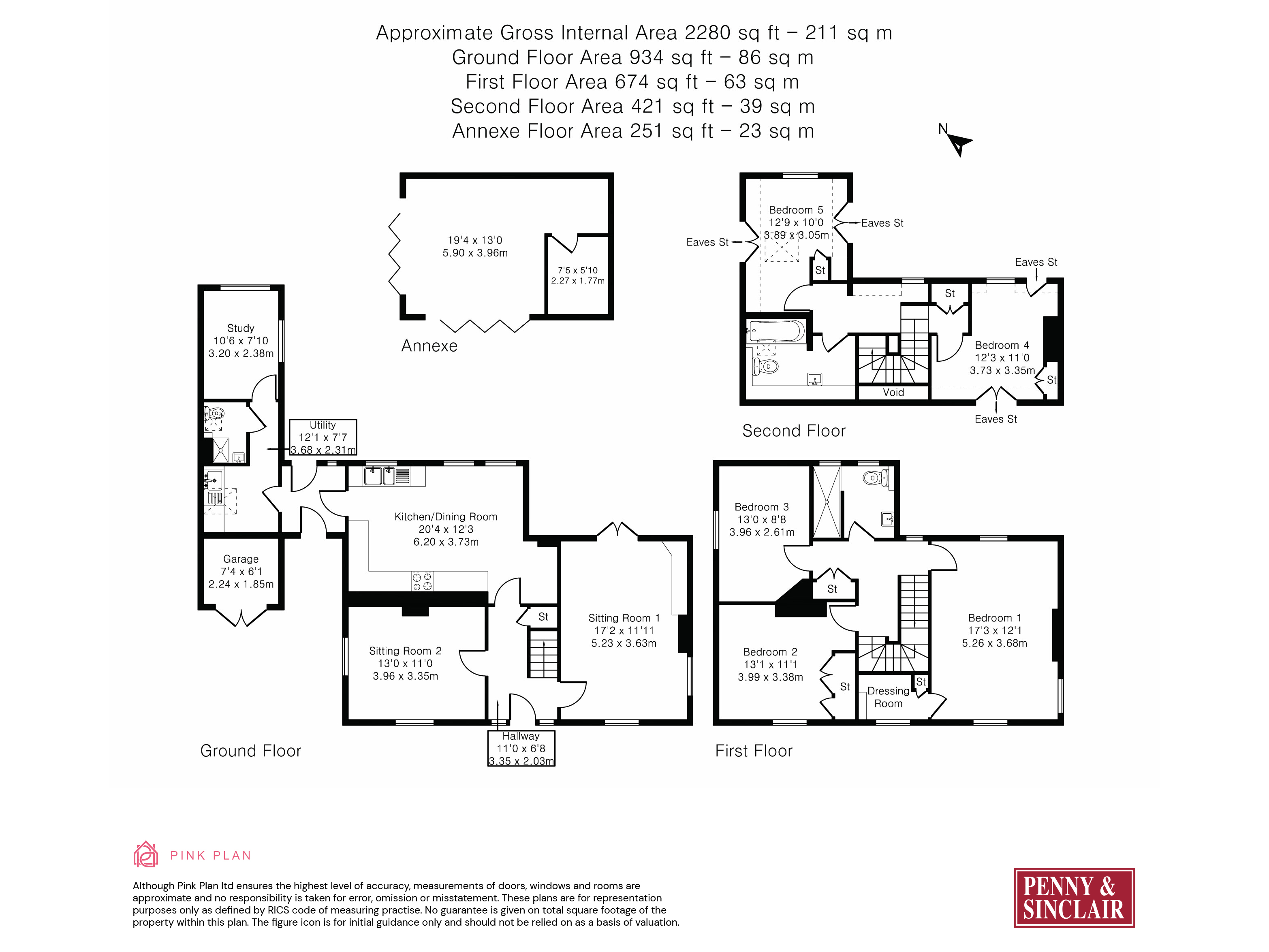Detached house for sale in Belle Vue Road, Henley-On-Thames RG9
Just added* Calls to this number will be recorded for quality, compliance and training purposes.
Property description
A fabulous family home, set in a highly prized location within 1/2 mile of the town centre and train station. With beautifully light and spacious accommodation set within superb gardens and with a recently added garden studio, viewing is a must! EPC E.
The property has fantastic kerb appeal, set back from the road, with a pretty double frontage and a herringbone brick path leading to an oak-framed canopied porch. The entrance hall is a light and welcoming space, and leading off is a gorgeous sitting room, showcasing the refurbished double glazed sash windows that have been upgraded throughout the house, and French doors opening to the terrace and gardens. With picture rails and a pretty fireplace with a feature surround, this room is bursting with original Edwardian charm. Opposite is a further sitting room, currently utilised as a family/playroom, again with lovely features including two refurbished sash windows, a fireplace, and picture rails.
At the rear is a super hub to the home, a light and spacious kitchen/dining room, featuring three sash windows that flood the room with natural light and overlook the landscaped, pretty gardens and terraces. There is ample worktop space, and a good range of shaker style wall and base units. Leading off the kitchen is a large utility room, ground floor shower room, and private study - the ideal workspace away from the main house. There is also a useful garage/store with ample space for bikes and more.
On the first floor, a large landing accesses three good-sized double bedrooms, each beautifully decorated, with the principal room featuring a dressing room leading off. The family bathroom is stunning, with oversized marble-pattern porcelain tiles and a contemporary white suite, including a luxurious double shower.
On the second floor, there are two further bedrooms, perfect for children with quirky rooflines, glorious far-reaching views, excellent storage (and hiding spaces!), and serviced by another beautifully finished bathroom. This bathroom includes a patterned tiled floor, wood paneling, a window to watch the stars from the bathtub, and a contemporary white suite.
Outside, the gardens have been comprehensively re-imagined, with a large gated shingle driveway at the front, behind yew and laurel hedges, along with a smartly kept lawn and a brick pathway leading to the front door, and with good side access. At the rear, the garden is thoughtfully designed for outdoor living and entertaining, with two large terraces capturing sun throughout the day. There are raised planters bursting with lavender and a beautifully manicured lawn. The current owners have made a significant investment in a fantastic studio of over 250 sq ft, with a pair of large bi-fold doors opening to a veranda overlooking the garden. With power, under floor heating, light, and excellent floor space, this is an ideal area for work, hobbies, or play.<br /><br />
Property info
For more information about this property, please contact
Penny & Sinclair, RG9 on +44 1491 738816 * (local rate)
Disclaimer
Property descriptions and related information displayed on this page, with the exclusion of Running Costs data, are marketing materials provided by Penny & Sinclair, and do not constitute property particulars. Please contact Penny & Sinclair for full details and further information. The Running Costs data displayed on this page are provided by PrimeLocation to give an indication of potential running costs based on various data sources. PrimeLocation does not warrant or accept any responsibility for the accuracy or completeness of the property descriptions, related information or Running Costs data provided here.
































.png)

