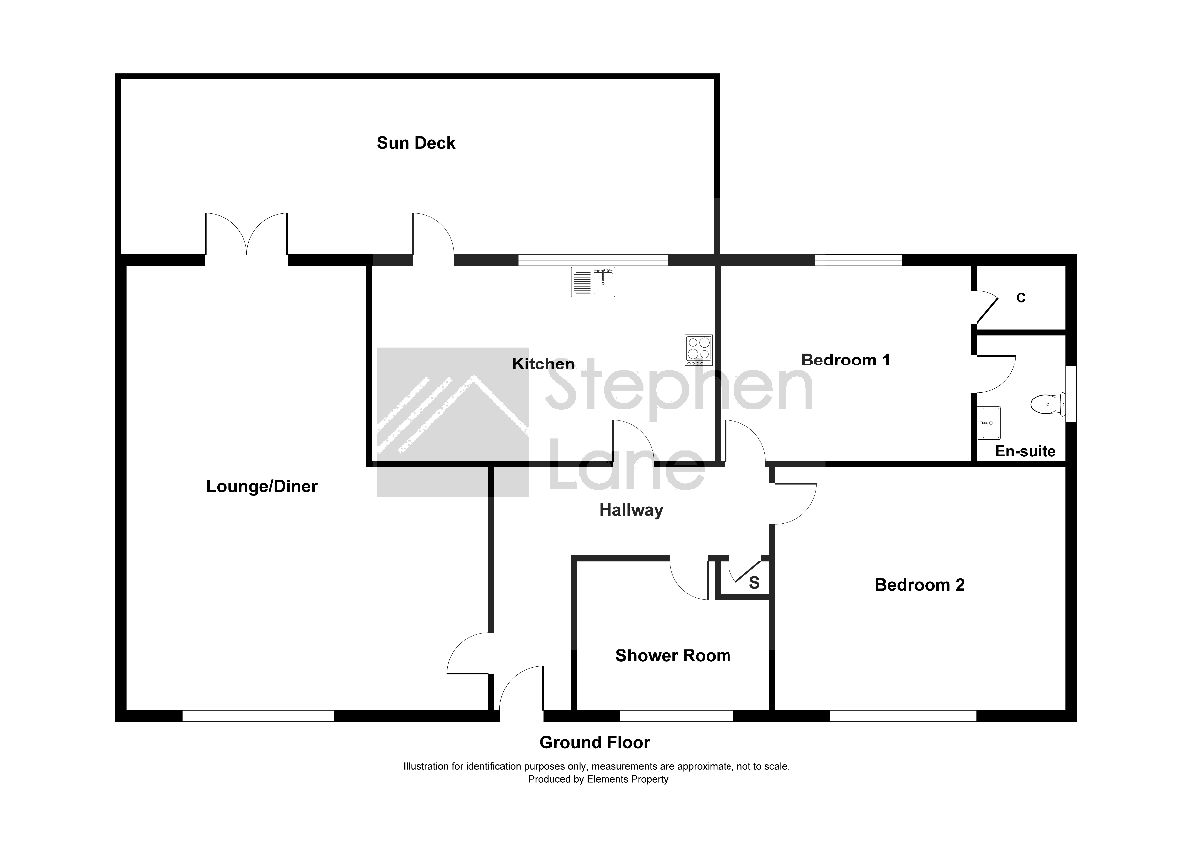Mobile/park home for sale in Kings Park, Creek Road, Canvey Island SS8
Just added* Calls to this number will be recorded for quality, compliance and training purposes.
Property features
- En-suite to master bedroom
- Good size plot
- Open plan lounge/diner
- Over 50's only
- Parking space
- Surrounding gardens
- Two Bedrooms
- Video tour available
Property description
Description
Accomodation comprises 2 bedrooms, en-suite to master, family shower room, lounge/diner, kitchen, decking area, parking space and much more
Council Tax Band: A
Tenure: Leasehold
Service Charge: £271 per month
Introduction
Living on Kings Park is not just a place to live, but a lifestyle that you can chose to immerse your self in, or not, at a level you decide. This community, with 24 hour security, boasts a swimming pool as well as a on site bar and restaurant
Accommodation
Upon entering the home, directly into the hallway, you will notice that the current owners have put a lot of time and effort into getting this home just right.
Turning left, you walk into the large lounge/diner with windows to three aspects, allowing light to flood in, and a great place to entertain, or just sit back and relax.
There is a modern white fitted kitchen with an extensive range of wall and bas level units in white gloss, with ample work surfaces and oven hob and hood. There is a door leading to the garden decking.
The master bedroom, at the rear of the unit, has its own walk in dresser and en-suite shower room comprising of sink, toilet and shower cubicle.
Bedroom 2 is on the side of the property.
A family shower room, with shower, sink and toilet completes the internal accomodation
Outside
The rear garden commences with a raised decking area and pergola for shading. The remainder is mainly laid to lawn with various patio areas
Measurements And Other Features
Lounge Diner: 16'1 max x 11'3 x 8'5
Kitchen: 12'2 x 7'10
Bedroom 1: 10 x 9'3
En-suite to master bedroom
Bedroom 2: 10 x 9'5
Shower room
Surrounding gardens
Parking space
Property info
For more information about this property, please contact
Stephen Lane, SS8 on +44 1268 810814 * (local rate)
Disclaimer
Property descriptions and related information displayed on this page, with the exclusion of Running Costs data, are marketing materials provided by Stephen Lane, and do not constitute property particulars. Please contact Stephen Lane for full details and further information. The Running Costs data displayed on this page are provided by PrimeLocation to give an indication of potential running costs based on various data sources. PrimeLocation does not warrant or accept any responsibility for the accuracy or completeness of the property descriptions, related information or Running Costs data provided here.

























.png)
