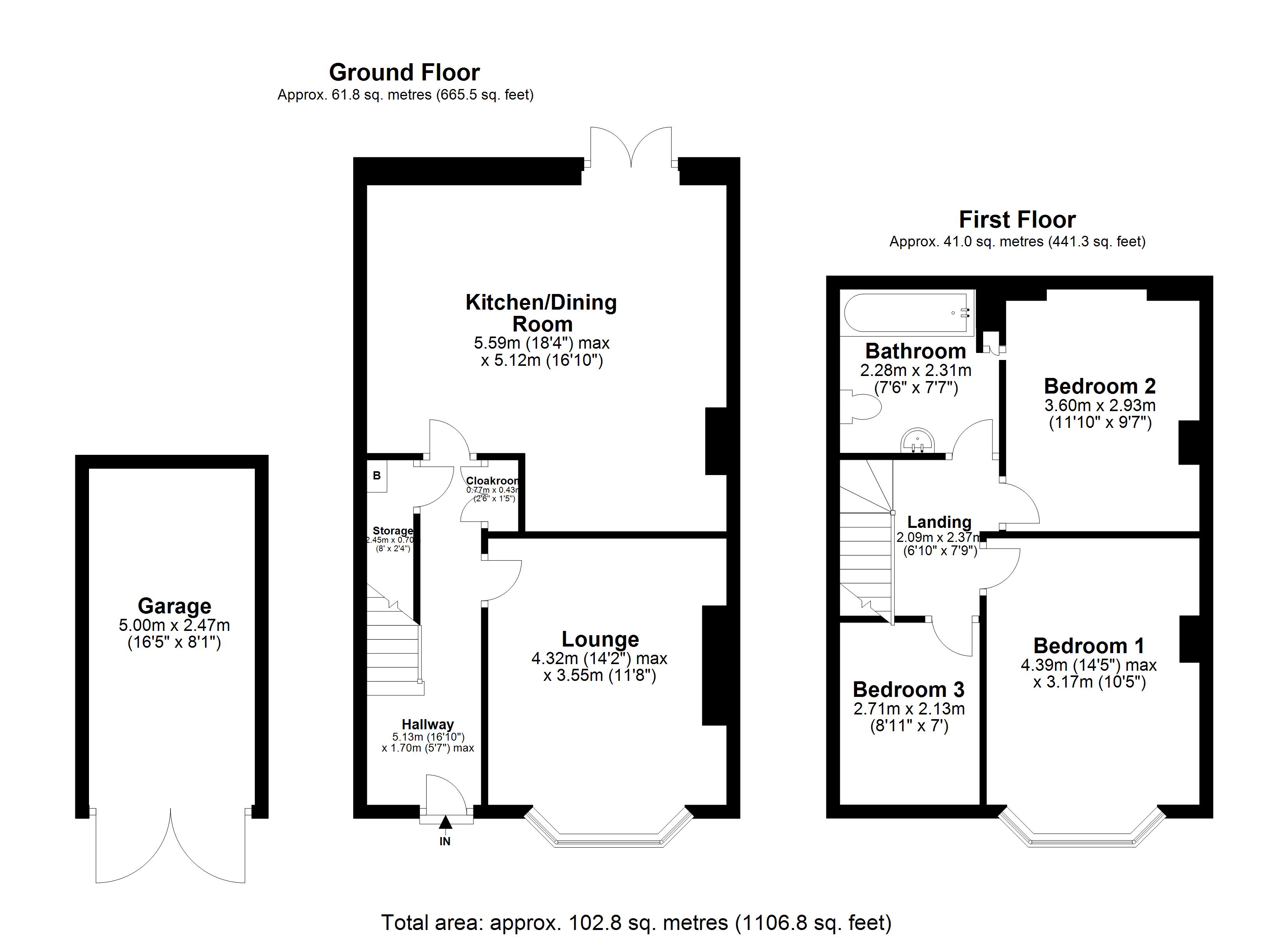Semi-detached house for sale in Burgess Avenue, Blackpool, Lancashire FY4
* Calls to this number will be recorded for quality, compliance and training purposes.
Property features
- Chain free spacious and family-friendly home.
- Fully Renovated: High-end finishes.
- Contemporary Design: Modern throughout.
- Wood Burning Stove: Cozy heating.
- Hive System: Smart home tech.
- Driveway: Ample parking space.
- Garage: Secure storage.
- South-Facing Garden: Low maintenance.
Property description
Overview
Welcome to this meticulously renovated semi which offers contemporary comforts and style. Boasting a perfect blend of modern living and classic design, this home combines luxury with practicality, making it an ideal choice for families or those looking for a stylish and comfortable living space.
Upon entering, you are greeted by a welcoming, hallway that leads to the kitchen and dining area with plenty of natural light. The open-plan space is the heart of the home, boasting high-end appliances, sleek countertops, and ample storage, making it ideal for cooking enthusiasts. The bright and airy living room features a charming wood-burning stove, perfect for cosy evenings. With an integrated Hive system, your heating and lighting can be easily controlled, ensuring a comfortable environment year-round.
Upstairs, you’ll find two double bedrooms along with a generously sized single, each thoughtfully designed with plenty of natural light. The sleek, modern family bathroom offers top-quality fixtures and fittings to provide a luxurious feel; a room that would not look out of place in a hotel or spa.
The exterior of the property is equally impressive; the south-facing garden is a true sun trap. The composite decking area provides a perfect spot for alfresco dining and entertaining whilst the artificial turf provides a low-maintenance space, ideal for gardening, playing or simply relaxing.
Additionally, the property benefits from a driveway, off-street parking, and its own garage, offering ample space for vehicles and secure storage.
This home offers convenience and a high standard of living, situated only a short distance from both primary and secondary schools, plus a selection of local amenities. Don’t miss the opportunity to make this beautiful house your new home.
Available with no chain delay.
Council tax band: C
Front Garden
Brick wall surround; block paved driveway; large tarmac driveway (side); large double metal gates; outdoor lighting; grey slate chippings; flower bed with hedging.
Rear Garden
Wooden fencing; flower bed surround with small trees and hedging; outdoor lighting; decking area; artificial grass.
Garage (5.00m x 2.47m)
Double wooden doors; wooden rafters; brick built; concrete floor; wooden framed window; pendant light fitting; white plastic power points; fuse box.
Hallway (5.13m x 1.70m)
Composite glazed door; uPVC double glazed side panel; uPVC double glazed upper panel; wooden door (leading into kitchen diner); ceiling painted with coving; painted plaster walls; grey anthracite matting; grey carpeted floor; pendant light fitting; radiator; white plastic power points; wooden cupboard housing meters and fuse box; smoke alarm; cloakroom with lighting; under stairs storage space housing Glow Worm Combi Boiler and thermostat receiver.
Lounge (4.32m x 3.55m)
Wooden door; ceiling and walls painted with plaster; grey carpeted flooring; pendant light fitting; uPVC double glazed bay window; white plastic power points; radiator; wooden mantel; slated hearth; Portway cast iron log burner.
Kitchen Diner (5.59m x 5.12m)
UPVC double doors; ceiling and walls painted with plaster; wooden flooring; pendant light fitting; 6 x spot lights; LED under unit strip lighting; uPVC double glazed window; 2 x radiators; white plastic power points; laminate worksurface; tiled splash back; Induction Booster hob; integrated Oven; grey matt wooden cupboards; Quartz 1.5 bowl grey sink; integrated washing machine; integrated dishwasher; integrated fridge freezer; heat alarm.
Landing (2.09m x 2.37m)
Carpeted stairs and landing; ceiling painted with coving; painted plaster walls; pendant light fitting; uPVC double glazed window; white plastic power points; pendant light fitting; loft hatch.
Bedroom 1 (4.39m x 3.17m)
Wooden door; ceiling and walls painted plaster; grey carpeted flooring; pendant light fitting; white plastic power points; uPVC double glazed bay window; radiator.
Bedroom 2 (3.60m x 2.93m)
Wooden door; ceiling and walls painted plaster; grey carpeted flooring; pendant light fitting; white plastic power points; uPVC double glazed window; radiator.
Bedroom 3 (2.71m x 2.13m)
Wooden door; ceiling and walls painted plaster; grey carpeted flooring; pendant light fitting; white plastic power points; uPVC double glazed window; radiator.
Bathroom (2.28m x 2.31m)
Wooden door; ceiling painted plaster; fully tiled walls and flooring; 4 x spot lights; uPVC double glazed window; black ladder radiator; ceramic wash basin with wooden base vanity unit; ceramic toilet; acrylic bath tub with black shower fittings and shower screen; extractor fan; linen cupboard.
Property info
For more information about this property, please contact
Keller Williams, CM1 on +44 1277 576821 * (local rate)
Disclaimer
Property descriptions and related information displayed on this page, with the exclusion of Running Costs data, are marketing materials provided by Keller Williams, and do not constitute property particulars. Please contact Keller Williams for full details and further information. The Running Costs data displayed on this page are provided by PrimeLocation to give an indication of potential running costs based on various data sources. PrimeLocation does not warrant or accept any responsibility for the accuracy or completeness of the property descriptions, related information or Running Costs data provided here.










































.png)
