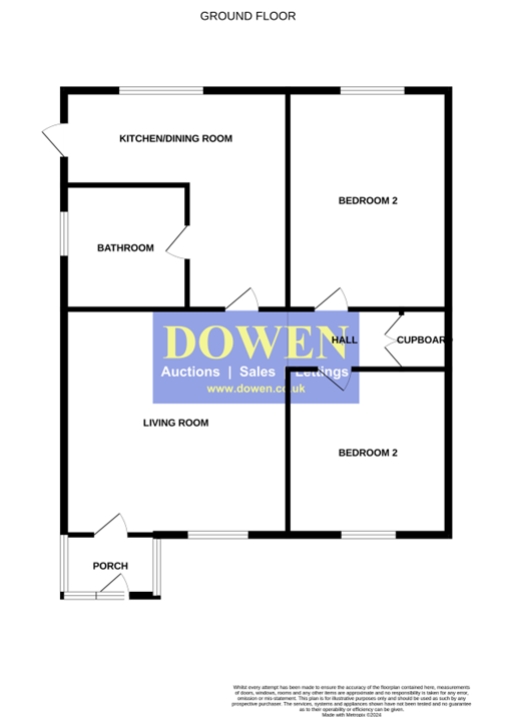Semi-detached bungalow for sale in Hardwick Street, Blackhall Colliery, Hartlepool, County Durham TS27
Just added* Calls to this number will be recorded for quality, compliance and training purposes.
Property features
- No onward chain
- Semi-detached bungalow
- Two double bedrooms
- Spacious kitchen/dining room
- Extended to the rear
- Front & rear gardens
- Additional communal garden to the rear
- Sought after location
Property description
Welcome to this charming two-bedroom semi-detached bungalow located on Hardwick Street in the sought after area of Blackhall Colliery. Perfectly suited for a variety of buyers, this delightful property offers comfortable living with the added benefit of no onward chain, ensuring a smooth and hassle-free purchase.
Key Features:
Entrance Porch: Step into the welcoming entrance porch, providing a practical space to store outdoor wear before entering the main living areas.
Living Room: The spacious living room is bathed in natural light, creating a warm and inviting atmosphere for relaxation and entertainment.
Kitchen/Dining Room: The well-appointed kitchen/dining room is designed for both functionality and style. It features ample counter space and storage, making meal preparation a pleasure. The dining area is perfect for family meals and entertaining guests.
Family Bathroom: The family bathroom is tastefully decorated and equipped with modern fixtures, offering a comfortable space for daily routines.
Hall: The hallway connects the main living areas, providing easy access to most rooms within the bungalow.
Two Double Bedrooms: Both bedrooms are generously sized, offering plenty of space for double beds and additional furniture. These rooms are perfect for a growing family, guests, or a home office setup.
On-Street Parking: Convenient on-street parking is available, providing easy access for residents and visitors.
Front and Rear Gardens: The property boasts well-maintained front and rear gardens, perfect for outdoor activities, gardening, or simply enjoying the fresh air. The rear garden offers a private retreat, ideal for relaxation and leisure.
Communal Garden Area: In addition to the private gardens, there is a communal garden area, providing extra space for socializing with neighbours or enjoying communal activities.
This bungalow is a fantastic opportunity for first-time buyers, those looking to downsize, or investors seeking a property with excellent rental potential. Its convenient location in Blackhall Colliery offers easy access to local amenities, schools, and transport links, making it a desirable place to call home.
Don't miss out on the chance to own this wonderful property with no onward chain. Arrange a viewing today to fully appreciate all that this bungalow has to offer.
Porch
1.6764m x 1.6002m - 5'6” x 5'3”
UPVC Door, double glazed windows to both sides and the front elevation
Living Room
4.0894m x 3.8608m - 13'5” x 12'8”
UPVC Door, Double glazed window to the front elevation, radiator
Kitchen/Dining Room
5.1816m x 4.191m - 17'0” x 13'9”
Fitted with a range of wall and base units with complementing work surfaces, space for fridge/freezer, electric cooker, stainless steel sink with drainer and dual tap, plumbing for washing machine, radiator, double glazed window to the rear elevation, UPVC door to the side elevation
Bathroom
2.413m x 1.8034m - 7'11” x 5'11”
Fitted with a 3 piece suite comprising of; Double shower with mains supply, Vanity basin, Low level w/c, storage cupboard with boiler, heated towel rail, extractor fan, tiled walls, double glazed window to the side elevation
Hall
Storage cupboard, loft access
Bedroom One
5.0292m x 3.048m - 16'6” x 10'0”
Double glazed window to the front elevation, radiator
Bedroom Two
3.0226m x 2.4638m - 9'11” x 8'1”
Double glazed window to the front elevation, fitted wardrobes, radiator
Externally
To the Front;
Block Paved area, laid with astro turf, mature boarders, slate boarder, side access gate
To the Rear;
Block paved garden, gate access to the laid to lawn communal garden area
Property info
For more information about this property, please contact
Dowen, SR8 on +44 191 563 0011 * (local rate)
Disclaimer
Property descriptions and related information displayed on this page, with the exclusion of Running Costs data, are marketing materials provided by Dowen, and do not constitute property particulars. Please contact Dowen for full details and further information. The Running Costs data displayed on this page are provided by PrimeLocation to give an indication of potential running costs based on various data sources. PrimeLocation does not warrant or accept any responsibility for the accuracy or completeness of the property descriptions, related information or Running Costs data provided here.


























.png)
