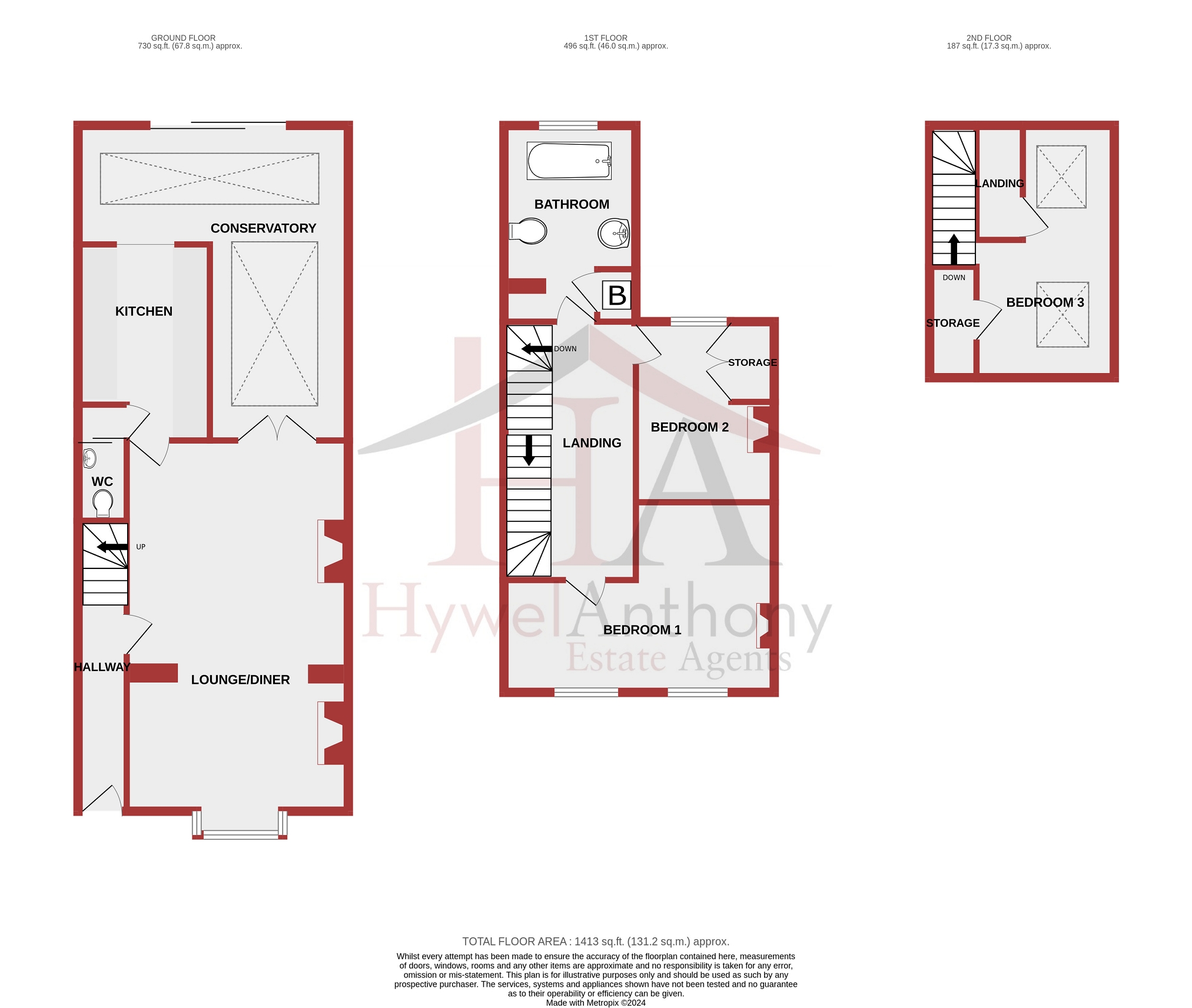Terraced house for sale in Tylagarw Terrace, Pontyclun, Rhondda Cynon Taff. CF72
Just added* Calls to this number will be recorded for quality, compliance and training purposes.
Property features
- Superb road and rail links
- Y pant school catchment
- Generously proportioned throughout
- Picturesque and tranquil rear garden
- 3-4 bedrooms
Property description
No onward chain
Hywel Anthony Estate Agents, Talbot Green, would like to welcome you to 7 Tylagarw Terrace, a delightful 3 to 4 bedroom period property which is a proverbial 'Tardis'. This charming home, originally a 3-bedroom property over 2 floors, has been lovingly extended to offer even more space and comfort. The front bedroom has been transformed from two rooms into one spacious room with enviable views, enhancing the home's appeal.
Ground Floor:
Generous Lounge and Dining Room: A perfect space for family gatherings and entertaining.
Kitchen: Well-equipped to meet all your culinary needs.
Superb Conservatory: Ideal for relaxing and enjoying the garden views.
WC: Conveniently located on the ground floor.
First Floor:
Front Bedroom: Originally two rooms, now combined into a spacious room with stunning views.
Additional Bedrooms: Versatile spaces that can be used as bedrooms, office space, or a hobby room.
Exterior: Picturesque Rear Garden: Features a splendid array of plants and shrubs, providing a serene and beautiful outdoor retreat.
This property offers a unique blend of period charm and modern living, making it a wonderful family home. Don't miss the opportunity to make 7 Tylagarw Terrace your new home.
Tyla Garw is a popular hamlet with a village shop and public house, The Boars Head, close by. The local primary school in Pontyclun is a 'feeder' for the highly regarded Y Pant Comprehensive School nearby. It also home to Ysgol Llanhari, a Welsh language school for all ages. Pontyclun offers the added benefit of further shops and a railway station, Cardiff being 10 minute journey time from here. Talbot Green is beyond with a more extensive array of stores. The Royal Glamorgan Hospital and M4 Junction 34 and Miskin are both within easy striking distance.
Hallway
Upon entering the property you access the hallway. The space is finished in grey tones with wood effect laminate flooring. The hallway provides access into the lounge/ diner with carpeted stairs rising and providing access to the first floor.
Lounge-Diner (7.52m Max x 4.22m Max (24' 8" Max x 13' 10" Max))
Accessed off the hallway the lounge/diner benefits from a front aspect bay window and laminate flooring flowing throughout. Wood burner to the lounge area and feature fireplace to the dining area.
Kitchen (2.58m Max x 3.76m Max (8' 6" Max x 12' 4" Max))
The modern kitchen is equipped with a generous range of wall and base units with contrasting work surface over.
Tiled flooring, in-built eye level oven and microwave, hob, sink with mixer tap over. The room flows through into the conservatory.
Conservatory (4.65m Max x 6.09m Max (15' 3" Max x 20' 0" Max))
The generous conservatory is a superb addition to the property. A blue anti glare glass roof throws ample natural light into the area and French doors provide seamless access into the rear garden.
WC
Neatly positioned off the kitchen is the ground floor cloak room with WC and wash hand basin.
Landing
The landing area is fitted to laminate and provides access to the 1st floor rooms and additional stairway provide access to the attic room.
Bedroom 1 (5.40m Max x 3.64m Max (17' 9" Max x 11' 11" Max))
An impressive double room (formerly 2 bedrooms) two windows to the front flood the room with natural light and provide a splendid scenic view over the countryside.
Bedroom 2 (3.14m Max x 3.61m Max (10' 4" Max x 11' 10" Max))
Another double bedroom with views over the rear garden, feature fireplace and storage.
Bathroom (3.71m Max x 2.57m Max (12' 2" Max x 8' 5" Max))
Extremely generous family bathroom equipped with WC, wash hand basin, free standing bath and separate double shower.
Bedroom 3 (4.16m Max x 3.37m Max (13' 8" Max x 11' 1" Max))
A generous space at the top of the property with velux window providing scenic views over the country side.
Rear Garden
A pleasant rear garden offering tranquility and privacy. A generous selection of mature plants and shrubs and rear access.
Property info
For more information about this property, please contact
Hywel Anthony Estate Agents, CF72 on +44 1443 308915 * (local rate)
Disclaimer
Property descriptions and related information displayed on this page, with the exclusion of Running Costs data, are marketing materials provided by Hywel Anthony Estate Agents, and do not constitute property particulars. Please contact Hywel Anthony Estate Agents for full details and further information. The Running Costs data displayed on this page are provided by PrimeLocation to give an indication of potential running costs based on various data sources. PrimeLocation does not warrant or accept any responsibility for the accuracy or completeness of the property descriptions, related information or Running Costs data provided here.









































.png)
