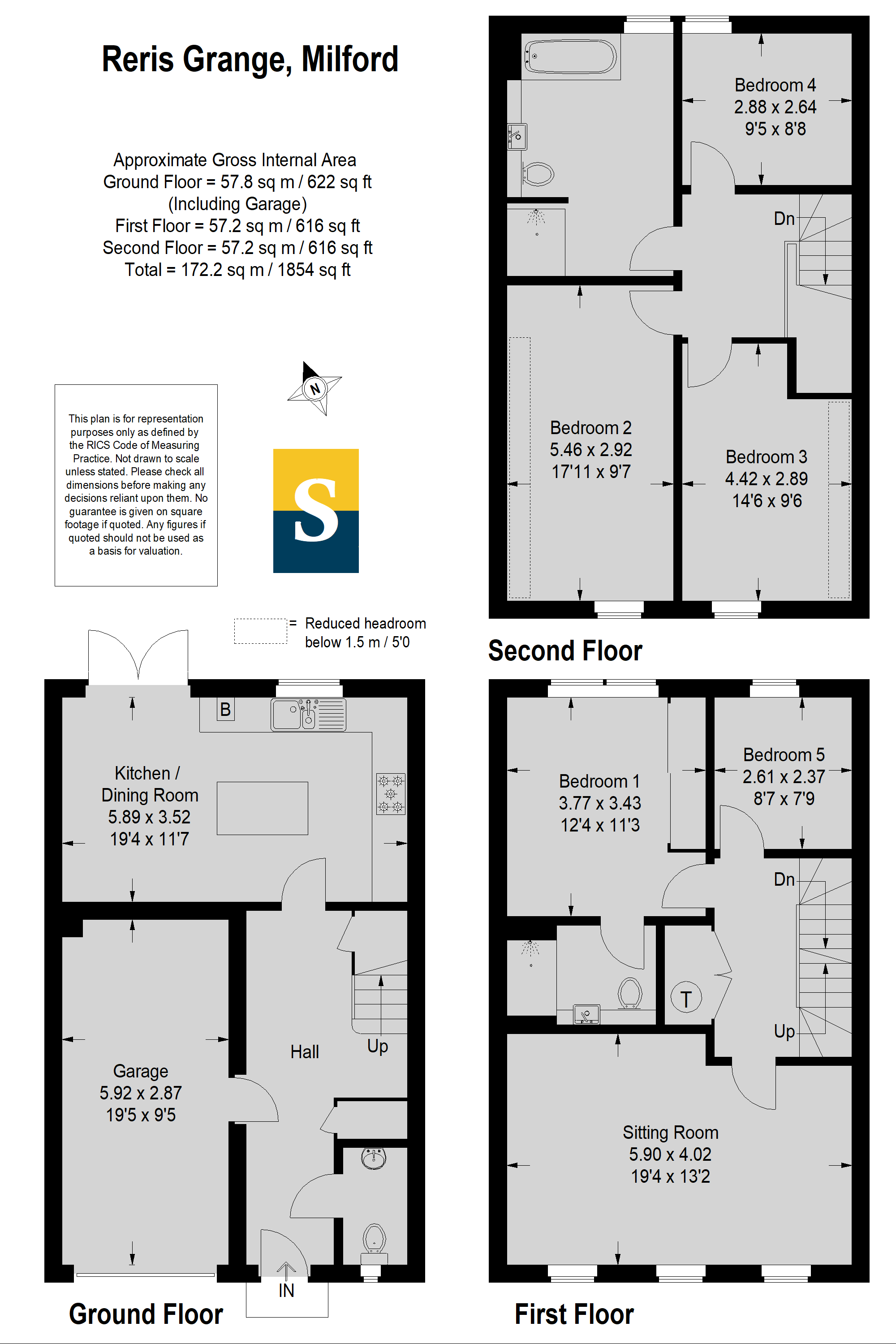Terraced house for sale in Milford, Surrey GU8
Just added* Calls to this number will be recorded for quality, compliance and training purposes.
Property features
- Chain Free
- An incredibly spacious (c.1854 sq.ft) and recently redecorated terraced townhouse
- Well proportioned accommodation arranged over three floors
- Prestigious, small and rarely available Milford cul de sac
- Ready for you to move in and unpack, this outstanding family home has four/five bedrooms and two bathrooms.
- 19ft sitting room
- 19ft kitchen/dining room
- Driveway and large integral garage which offers scope to convert into additional reception space if desired, subject to consent
- Within just 0.4 of a mile of this sought after village centre and 0.5 miles from the A3
- An early viewing is strongly recommended
Property description
Well presented with warm neutral tones that add a subtle backdrop to each room, the beautifully light filled layout of this three storey home offers a great quality of life and is ready for you to simply move in and unpack.
Perfectly positioned in an attractive terrace in a leafy cul de sac in the heart of Milford, behind its gabled entrance there’s a huge amount of versatile space (c.1854 sq.ft) to cater to your own lifestyle and needs.
On the ground floor a large entrance hallway instantly sets the tone for what’s to come and leads the way to a fantastic 19ft double aspect kitchen/dining room where French doors make it easy to step outside for al fresco meals on the decking. Superbly appointed with a wealth of space for family meals, dinner with friends or simply spending time together and catching up on the day’s events, its open plan design has a hugely sociable feel. Attractive Shaker-style cabinets and sleek black countertops wrap-around the kitchen area delineating the room and providing ample storage and workspace. Etched drainer grooves flow into 1.5 under-mounted sinks, and integrated appliances include an oven, gas hob and extractor.
Upstairs on the first floor, a trio of windows allows natural light to filter into a fantastic 19ft sitting room giving a calm and restful feel. Its notable proportions echo the feeling of space that flows throughout. Across the central hallway, a marvellously light and bright main bedroom has a modern en suite shower room. Adjoining the main bedroom is bedroom 5 which could be an adjoining study/dressing room if desired.
Equally impressive and ideal for teenagers in search of their own privacy, three further bedrooms on the top floor share a spacious family bathroom.
Outside
Step out from the French doors of the kitchen/dining room for a peaceful morning coffee or enjoy al fresco meals on the decked seating area. The good size enclosed rear garden has an established lawn that gives every opportunity for children to play and extends down to a statuesque row of trees that add colour throughout the seasons.
At the front of the property a row of mature shrubs borders a small lawn giving a welcoming feel, while a private brick paved driveway leads up to the integral garaging generating a good amount of off-road parking. Offering scope to convert, the integral garage, subject to the necessary consents being granted, could be converted into additional accommodation if desired. An early viewing of this chain free home is highly recommended.
Property info
For more information about this property, please contact
Seymours - Godalming, GU7 on +44 1483 665792 * (local rate)
Disclaimer
Property descriptions and related information displayed on this page, with the exclusion of Running Costs data, are marketing materials provided by Seymours - Godalming, and do not constitute property particulars. Please contact Seymours - Godalming for full details and further information. The Running Costs data displayed on this page are provided by PrimeLocation to give an indication of potential running costs based on various data sources. PrimeLocation does not warrant or accept any responsibility for the accuracy or completeness of the property descriptions, related information or Running Costs data provided here.


































.png)

