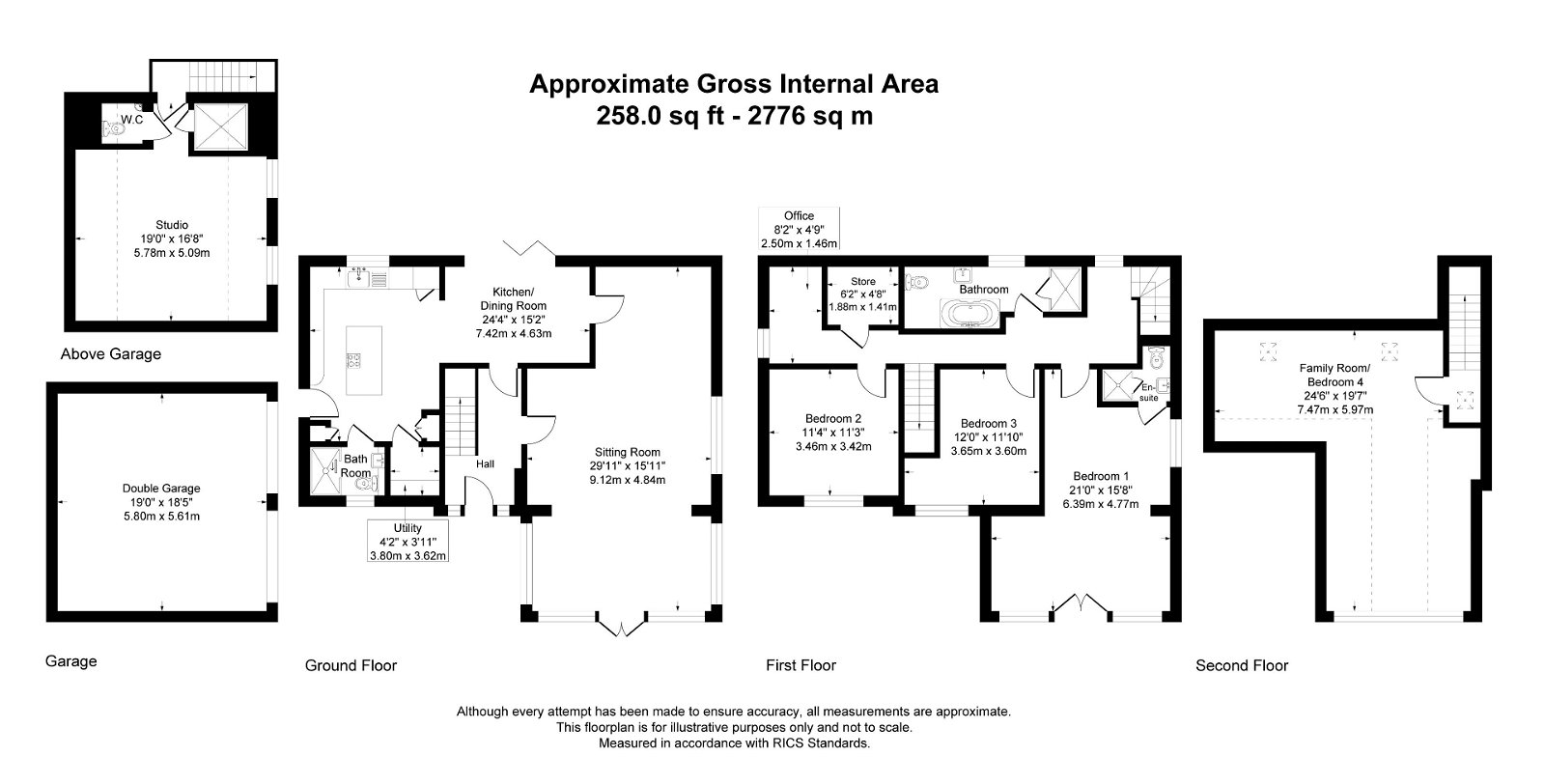Detached house for sale in Homanton, Shrewton SP3
Just added* Calls to this number will be recorded for quality, compliance and training purposes.
Property features
- Popular village location of shrewton
- Beautifully extended and renovated throughout
- Stunning oak frame extension over three floors
- Floor to ceiling glass windows across all three floors
- Over 2500SQFT of accommodation
- Stylish open plan kitchen/dining space
- 12KW air source heat pump
- Opulent family bathroom
- Double garage with sound/thermal insulation and accommodation above
- Quote ref: AB0301
Property description
**** guide price: £800,000 - £850,000 ****
Located in a idyllic and enviable position, this beautiful family home was originally built in the 1960s but has been completely renovated by the current owners. A large extension was added to the northwest of the house along with a beautiful oak framed extension to the south, creating a wonderful reception space on the ground floor and an equally exquisite main bedroom above, both providing views over the garden and beyond. The house is heated by a 12Kw air source heat pump with water based underfloor heating on all three floors.
The front door leads into the hallway and provides access to the staircase and all the principal downstairs accommodation. The beautiful south facing sitting room has an opulent oak framed extension, meticulously constructed with floor to ceiling glass windows. French doors lead to the garden. The contemporary kitchen was made by Kitchen Stori, finished in anthracite grey and nstalled by local fitters, Sakura Kitchens while the surfaces throughout are Ice Branco Quartz, designed and fitted by Windsmere Stone and Granite. It features an integrated Neff oven, Bosch dishwasher and a fridge freezer. The dining room has bifold doors leading to the garden, a hand crafted pendant and space for a large dining table. There is a guest WC with an enclosed shower and a utility room with space for a washing machine and a tumble dryer.
The first floor landing leads to a large main bedroom with exquisite oak joinery, offering lovely views from the Juliet balcony over the garden and beyond. The en suite has a shower, sink and WC. There are a further two double bedrooms, equal in proportion with views over looking the garden. The family bathroom is beautifully designed with ambient lighting, freestanding bath, a separate enclosed shower with side jets, a sink and a WC. Further, there is a office space and a plant room with storage on this floor.
The top floor is a versatile, L shaped loft space that could be used as an additional bedroom or in its current setup as a family/cinema room with fantastic views.
The double garage is much larger than standard so there is plenty of additional usable space. It has thermal insulated walls for the winter months and a sound insulated ceiling. There is an impressive double hex-lighting across both bays. Upstairs features the studio bedroom which has electric underfloor heating, Kef ceiling speakers and LED lighting strips to highlight the wonderful oak beams. There is a shower room and separate WC with a sink
Externally, there is a gravel driveway with LED spot lights and parking up to four cars as well as bin store with external electric sockets. There are lawns laid to the front, side and rear with one of Shrewton's beautiful apple trees from the original orchard in the front garden. To the side is the shed, vegetable patch and large box hedge "retreat" area serving as useful shade in the summer. To the rear is a shaded patio, sun-trapped pergola and an outdoor BBQ/kitchen area and a separate compost area. All external patios and paths are covered with anti-slip porcelain slabs.
Location
Duir Lodge is situated on the edge of Shrewton on the western edge. This sought after village offers a rare and comprehensive amount of local amenities including two doctors’ surgeries, a Co-operative convenience store with Post Office, butcher, hairdresser, garage and petrol station, friendly local pub and primary school rated Ofsted "Good".
The town of Amesbury is approximately 8 miles away and offers further amenities including a choice of supermarkets, dentists, a library, restaurants and plenty of local shops, bakeries and pubs. Marlborough is approximately 20 miles and St Mary's Calne approximately 23 miles. The Cathedral city of Salisbury is 12 miles to the south and provides a comprehensive range of schooling, retail shopping, restaurants, bars, leisure facilities, cinema and a theatre. Local communications are excellent, with the A303 easily accessible to the south west and London, via the M3. There is a mainline train station at Salisbury serving London Waterloo in approx. 85 minutes.
The surrounding countryside of Salisbury Plain provides plenty of opportunity for walking, riding and various other country pursuits. Sporting facilities in the area include fishing on the nearby chalk streams, golf at South Wilts and High Post, racing at Salisbury, Newbury and Wincanton. The house is also close to the south coast for those interested in sailing. There is a wide selection of both state and private schools in the area, including Salisbury Cathedral School, Chafyn Grove, Godolphin, Dauntseys, as well as Bishop Wordsworth and South Wilts Grammar Schools.
Property info
For more information about this property, please contact
eXp World UK, WC2N on +44 330 098 6569 * (local rate)
Disclaimer
Property descriptions and related information displayed on this page, with the exclusion of Running Costs data, are marketing materials provided by eXp World UK, and do not constitute property particulars. Please contact eXp World UK for full details and further information. The Running Costs data displayed on this page are provided by PrimeLocation to give an indication of potential running costs based on various data sources. PrimeLocation does not warrant or accept any responsibility for the accuracy or completeness of the property descriptions, related information or Running Costs data provided here.












































.png)
