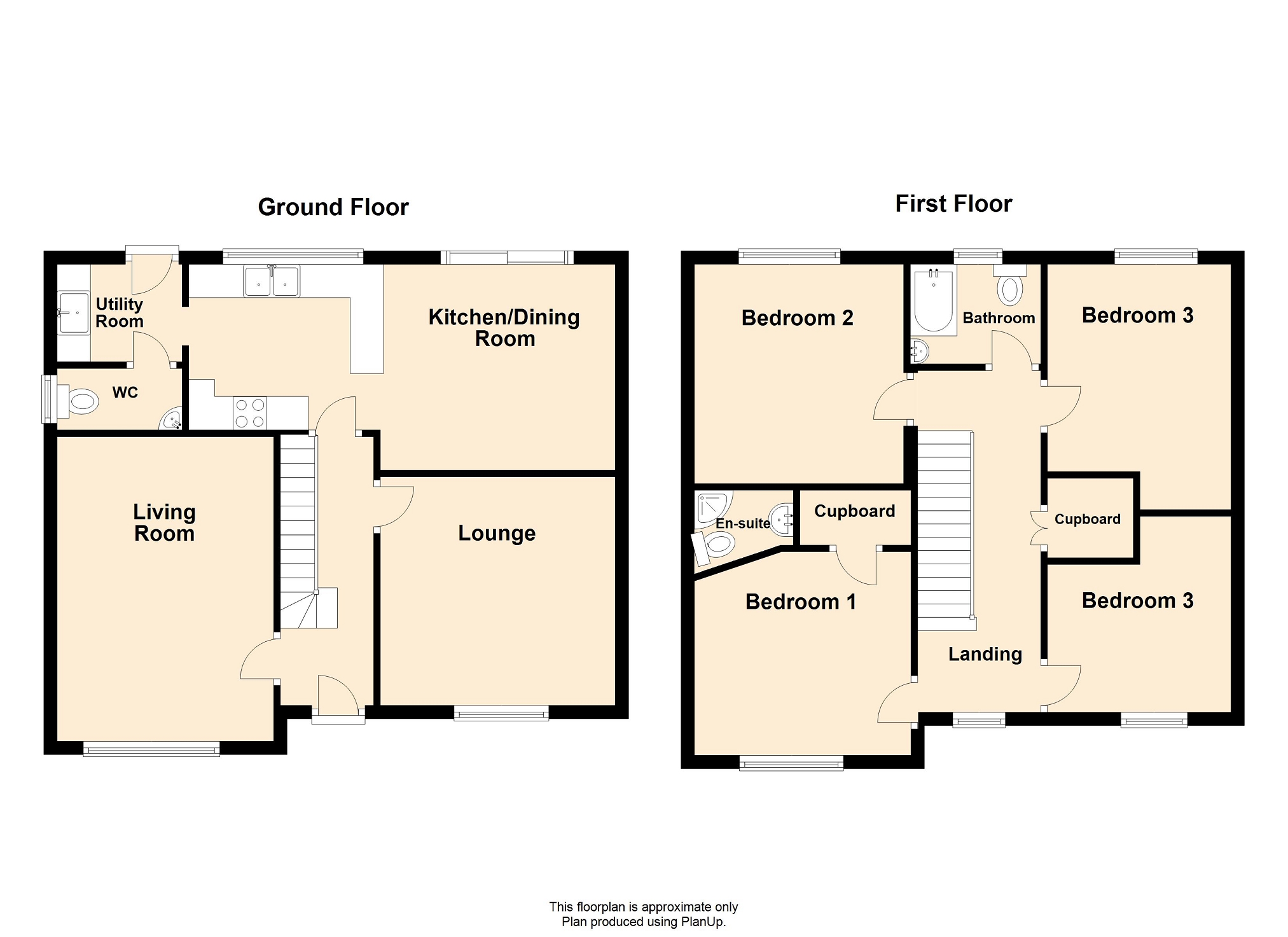Detached house for sale in Maes Y Cribarth, Abercrave, Swansea, City And County Of Swansea. SA9
Just added* Calls to this number will be recorded for quality, compliance and training purposes.
Property features
- Modern Living
- Scenic Views
- Family-Friendly Location
- Edge of the Brecon Beacons
- Ample Parking
Property description
Welcome to this stunning detached home in Maes Y Cribarth, Abercrave, built in 2008 and meticulously maintained by its current owners. Situated on a peaceful no-through road in a family-oriented neighbourhood, this property offers a harmonious blend of modern luxury and tranquil charm. The home features four generously sized bedrooms and two inviting reception rooms, providing ample space for family living and entertaining. At the heart of the house is an open plan kitchen and dining area. Tastefully decorated throughout, every corner of this home reflects a keen eye for design and attention to detail. The beautifully maintained rear garden overlooks picturesque agricultural fields, often graced by horses and sheep, adding to the serene ambiance. A recent addition to the property is a luxurious carport, featuring slate tiles, oak beams, and integrated spotlights, with no expense spared to ensure it complements the overall elegance of the home. This property is a rare find, offering modern comforts and serene country living, perfect for families seeking a high-quality lifestyle in a tranquil setting.
Maes Y Cribarth, Abercrave, is a highly desirable location known for its excellent local schools and abundance of outdoor activities. The area is perfect for nature enthusiasts, with scenic walks and trails leading to the stunning Brecon Beacons National Park. Families can enjoy the nearby mountains and various local attractions, including show caves, waterfalls, and historical sites. Additionally, Abercrave offers a range of amenities, from local shops and cafes to sports facilities and community events, ensuring that everything you need is within easy reach. Don't miss the opportunity to make this exquisite property your new home in such a vibrant and beautiful area.
Entrance Hall & Stairwell (3.78m Max x 2.07m Max (12' 5" Max x 6' 9" Max))
Entrance via pvc door, oak wood flooring, under the stairs storage cupboard, under floor heating throughout property, door leading to.
Living Room (4.57m Max x 3.46m Max (15' 0" Max x 11' 4" Max))
Oak wood flooring, window to front, black marble hearth with wood burner.
Lounge (3.62m Max x 2.67m Max (11' 11" Max x 8' 9" Max))
Oak wood flooring, window to front.
Open Plan Kitchen - Dining Room (3.86m Max x 6.36m Max (12' 8" Max x 20' 10" Max))
Window to rear, spotlights, wall/base units, shaker style cupboard doors, marble effect work tops, ceramic hob and fan oven, extractor fan, copper tile splash back, x2 sink, dishwasher, American fridge freezer, tiled flooring, french doors leading to rear garden.
Utility (2.37m Max x 1.97m Max (7' 9" Max x 6' 6" Max))
Base units with marble effect work top and copper tile splash back. Sink, oil central heating boiler, washing machine and tumble dryer, alarm system in place for the garage and house, door to rear exit.
Downstairs WC (1.97m Max x 1.17m Max (6' 6" Max x 3' 10" Max))
Frosted window to side, hand basin with tile splash back, WC, wall panelling.
Landing (4.91m Max x 2.07m Max (16' 1" Max x 6' 9" Max))
Attic hatch with ladder attached, storage cupboard, carpet, window to front.
Bedroom 1 (3.91m Max x 3.44m Max (12' 10" Max x 11' 3" Max))
Window to front, carpet, storage cupboard, folding door to.
En Suite (1.45m Max x 1.55m Max (4' 9" Max x 5' 1" Max))
Spotlights, tiled floor and walls, heated towel rail, shower enclosure, WC, hand basin.
Bedroom 2 (3.67m Max x 3.45m Max (12' 0" Max x 11' 4" Max))
Window to rear and carpet.
Bedroom 3 (4.24m Max x 2.67m Max (13' 11" Max x 8' 9" Max))
Window to rear and carpet.
Bedroom 4 (3.15m Max x 2.67m Max (10' 4" Max x 8' 9" Max))
Window to front and carpet.
Bathroom (2.37m Max x 2.08m Max (7' 9" Max x 6' 10" Max))
Frosted window to rear, hand basin, panelled bath, WC, partially tiled walls, heated towel rail, tiled flooring.
External
Enclosed rear garden with fencing, patio and lawned area, steps up to x2 sheds, oil tank, outside tap and side access. Garage with electric, side entrance door, attic space which is insulated. Car port with attic space which is insulated, the car port is made out of oak beams and welsh slate on the roof. X2 plug points for electric outside, drive for 3 cars. Field to rear with sheep, providing privacy.
Property info
For more information about this property, please contact
Clee Tompkinson Francis - Ystradgynlais, SA9 on +44 1639 339974 * (local rate)
Disclaimer
Property descriptions and related information displayed on this page, with the exclusion of Running Costs data, are marketing materials provided by Clee Tompkinson Francis - Ystradgynlais, and do not constitute property particulars. Please contact Clee Tompkinson Francis - Ystradgynlais for full details and further information. The Running Costs data displayed on this page are provided by PrimeLocation to give an indication of potential running costs based on various data sources. PrimeLocation does not warrant or accept any responsibility for the accuracy or completeness of the property descriptions, related information or Running Costs data provided here.











































.png)
