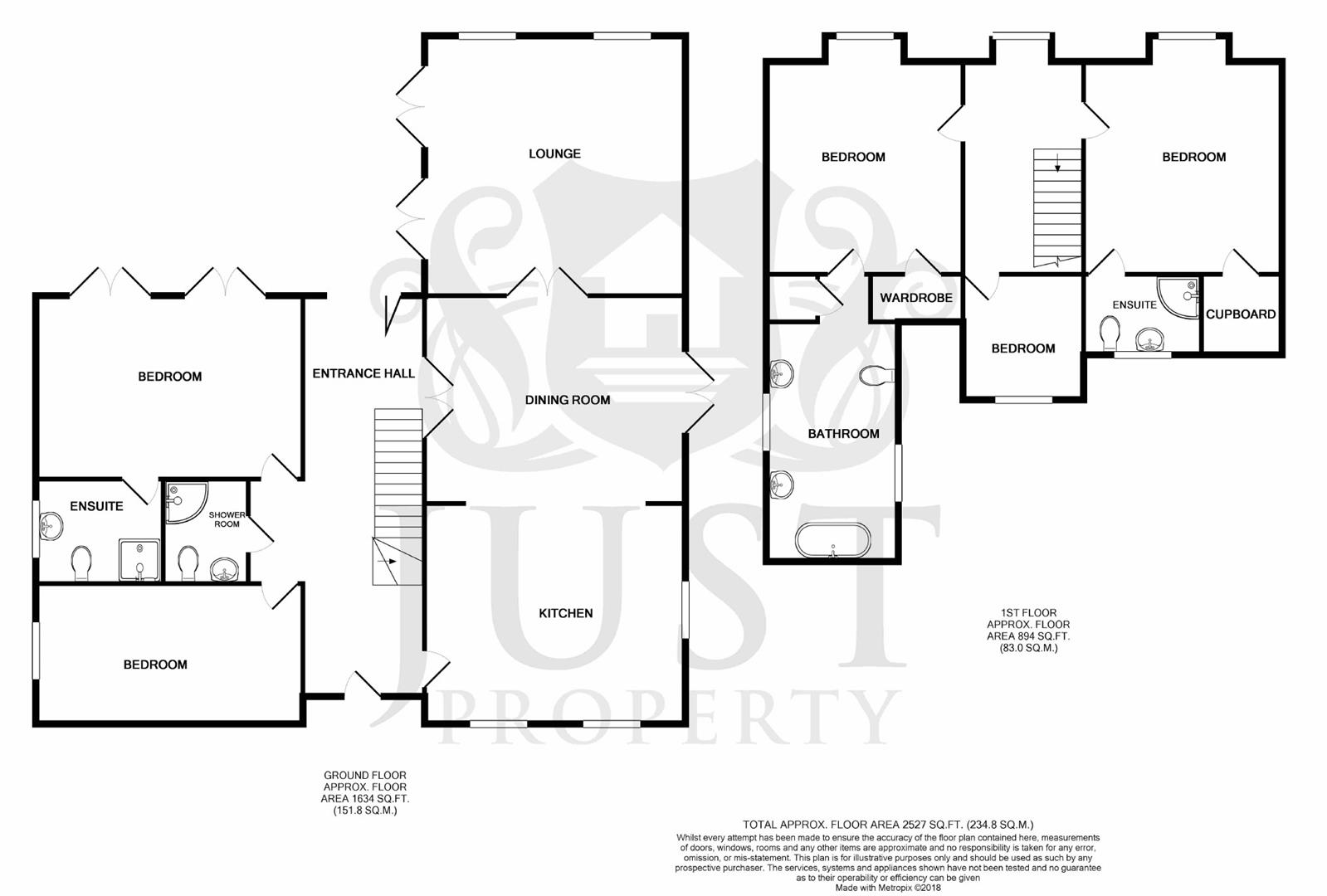Detached house for sale in Fyrsway, Fairlight, Hastings TN35
Just added* Calls to this number will be recorded for quality, compliance and training purposes.
Property features
- Detached Family House
- Four Bedrooms
- 27'4 Reception Hall
- 29'4 Fitted Kitchen/Diner
- Three En-Suites & Shower Room
- Far Reaching Sea Views
- Double Garage & Parking
- 100ft Rear Garden
- Thatched Roundel
- Southerly Aspect
Property description
An exceptionally spacious and extremely well presented four bedroom, three reception room detached family house, ideally situated in the sought after village of Fairlight close to countryside & coastal walks with access at the top of Fyrsways in to Hastings Country Park.
The property was built in 2008 and provides comfortable living accommodation with the benefit of single floor accommodation with two double bedrooms and two bathrooms (one en-suite) to the ground floor and a level access into the 27'4 x 8'3 reception hall. The property provides a 29'4 x 14'3 open kitchen/diner with central island, double doors opening to the dual aspect sitting room with feature fireplace, wood burning stove & French doors leading to the rear garden. To the first floor the master bedroom has an impressive 19'8 x 8'7 en-suite bathroom/w.c with twin vanity units & stand alone bath, there is also an en-suite to bedroom three, which also has a walk-in wardrobe and in addition there is a further bedroom. There are also far reaching sea views from the first floor.
Outside, there is a block paved driveway providing off road parking and a 17'8 x 15'4 double garage with electric up & over doors. A particular feature is the rear garden which extends to in excess of 100ft and includes a thatched roof Roundel, outbuildings, timber store sheds, greenhouse and the garden enjoys a southerly aspect. Further benefits include upvc double glazing, gas fired central heating, oak flooring and a rain water harvesting system for the garden.
Viewing is considered essential with sole agents, Just Property.
Reception Hall (27'4 x 8'3)
Kitchen (18'0 x 14'2)
Dining Room (18'0 x 14'3)
Living Room (17'7 x 17'10)
Downstairs Bedroom Two (18'0 x 11'8)
En-Suite Shower Room (8'8 x 7'2)
Family Room/Bedroom (18'0 x 9'8)
Downstairs Shower Room (7'0 x 4'8)
First Floor Galleried Landing
Master Bedroom (19'3 x 13'5)
En-Suite Bathroom (19'8 x 8'7)
Bedroom Three (16'9 x 13'6)
Walk-In Wardrobe (5'6)
En-Suite Shower Room (8'0 x 5'6)
Bedroom Four (8'7 x 8'3)
Front Garden
Driveway
Double Garage (17'8 x 15'4)
Rear Garden
Roundel
Property info
For more information about this property, please contact
Just Property, TN35 on +44 1424 839315 * (local rate)
Disclaimer
Property descriptions and related information displayed on this page, with the exclusion of Running Costs data, are marketing materials provided by Just Property, and do not constitute property particulars. Please contact Just Property for full details and further information. The Running Costs data displayed on this page are provided by PrimeLocation to give an indication of potential running costs based on various data sources. PrimeLocation does not warrant or accept any responsibility for the accuracy or completeness of the property descriptions, related information or Running Costs data provided here.















































.png)